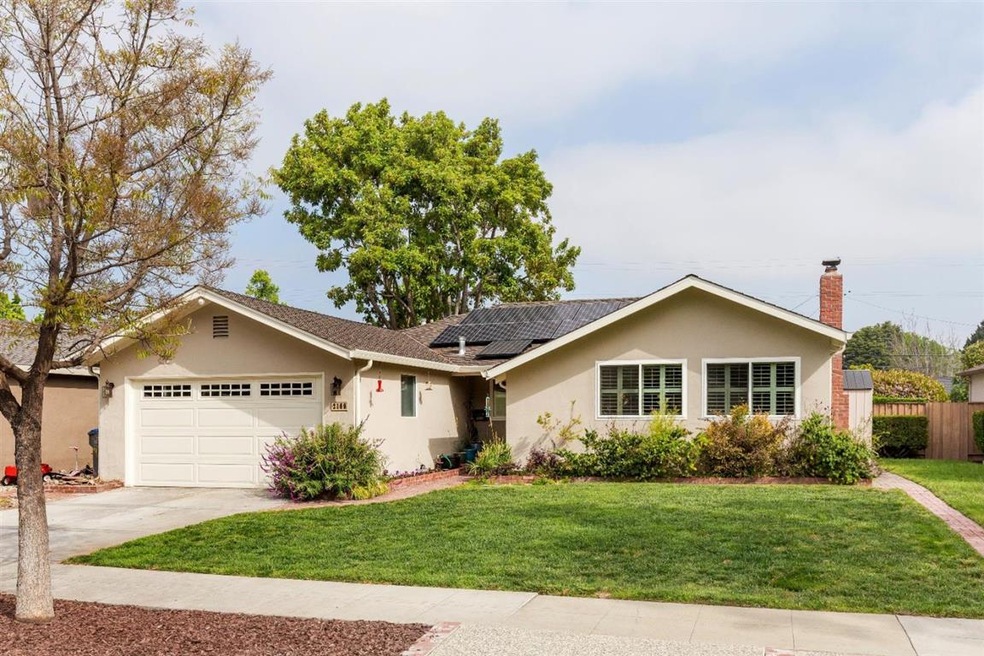
2169 Walnut Grove Ave San Jose, CA 95128
Cory NeighborhoodHighlights
- Wood Flooring
- Den
- Wood Burning Fireplace
- Granite Countertops
- Forced Air Heating and Cooling System
- 1-Story Property
About This Home
As of August 2019Absolutely the best value for $$$$--Central location with all San Jose has to offer. Close to Cal Train, Transit Center and more. Solar system (not leased) to cover your energy costs. 4-bedrooms plus office/den. Extensive remodel with major infrastructure upgrades including electrical, plumbing, air-conditioning, newer kitchen and baths. Tree-lined street where neighbors actually know each other! Kitchen features Granite counters, gorgeous cherry cabinets and gas range. Roomy Master suite and bath newly remodeled. Large living room with vaulted ceilings and large windows for an abundance of light. One of the larger lots in the neighborhood which allows for plenty of recreational or gardening room.
Last Agent to Sell the Property
Cyndi Stewart
Compass License #70000314 Listed on: 04/25/2018

Last Buyer's Agent
Robert Luecke
ShopProp, Inc License #01881220
Home Details
Home Type
- Single Family
Est. Annual Taxes
- $21,123
Year Built
- Built in 1949
Lot Details
- 7,401 Sq Ft Lot
- Zoning described as R1-8
Parking
- 2 Car Garage
- Off-Street Parking
Home Design
- Shingle Roof
- Composition Roof
- Concrete Perimeter Foundation
Interior Spaces
- 1,704 Sq Ft Home
- 1-Story Property
- Wood Burning Fireplace
- Gas Log Fireplace
- Living Room with Fireplace
- Den
- Laundry in Garage
Kitchen
- Built-In Oven
- Gas Cooktop
- Range Hood
- Microwave
- Dishwasher
- Granite Countertops
- Disposal
Flooring
- Wood
- Tile
Bedrooms and Bathrooms
- 4 Bedrooms
- 2 Full Bathrooms
Utilities
- Forced Air Heating and Cooling System
Listing and Financial Details
- Assessor Parcel Number 274-34-043
Ownership History
Purchase Details
Home Financials for this Owner
Home Financials are based on the most recent Mortgage that was taken out on this home.Purchase Details
Home Financials for this Owner
Home Financials are based on the most recent Mortgage that was taken out on this home.Purchase Details
Home Financials for this Owner
Home Financials are based on the most recent Mortgage that was taken out on this home.Similar Homes in San Jose, CA
Home Values in the Area
Average Home Value in this Area
Purchase History
| Date | Type | Sale Price | Title Company |
|---|---|---|---|
| Grant Deed | $1,587,500 | Lawyers Title Company | |
| Grant Deed | $1,399,000 | Fidelity National Title Co | |
| Grant Deed | $620,000 | Old Republic Title Company |
Mortgage History
| Date | Status | Loan Amount | Loan Type |
|---|---|---|---|
| Open | $1,000,000 | New Conventional | |
| Previous Owner | $620,000 | Purchase Money Mortgage | |
| Previous Owner | $435,478 | FHA | |
| Previous Owner | $50,000 | Credit Line Revolving |
Property History
| Date | Event | Price | Change | Sq Ft Price |
|---|---|---|---|---|
| 08/30/2019 08/30/19 | Sold | $1,587,500 | -0.7% | $932 / Sq Ft |
| 08/06/2019 08/06/19 | Pending | -- | -- | -- |
| 08/02/2019 08/02/19 | For Sale | $1,599,000 | +14.3% | $938 / Sq Ft |
| 06/28/2018 06/28/18 | Sold | $1,399,000 | 0.0% | $821 / Sq Ft |
| 06/23/2018 06/23/18 | Pending | -- | -- | -- |
| 06/19/2018 06/19/18 | Price Changed | $1,399,000 | -6.6% | $821 / Sq Ft |
| 06/08/2018 06/08/18 | Price Changed | $1,498,000 | -1.8% | $879 / Sq Ft |
| 05/12/2018 05/12/18 | Price Changed | $1,525,000 | -4.6% | $895 / Sq Ft |
| 04/25/2018 04/25/18 | For Sale | $1,599,000 | -- | $938 / Sq Ft |
Tax History Compared to Growth
Tax History
| Year | Tax Paid | Tax Assessment Tax Assessment Total Assessment is a certain percentage of the fair market value that is determined by local assessors to be the total taxable value of land and additions on the property. | Land | Improvement |
|---|---|---|---|---|
| 2024 | $21,123 | $1,702,117 | $1,286,641 | $415,476 |
| 2023 | $20,755 | $1,668,743 | $1,261,413 | $407,330 |
| 2022 | $20,565 | $1,636,024 | $1,236,680 | $399,344 |
| 2021 | $20,189 | $1,603,946 | $1,212,432 | $391,514 |
| 2020 | $19,776 | $1,587,500 | $1,200,000 | $387,500 |
| 2019 | $17,888 | $1,426,980 | $989,400 | $437,580 |
| 2018 | $9,378 | $698,105 | $506,691 | $191,414 |
| 2017 | $9,299 | $684,417 | $496,756 | $187,661 |
| 2016 | $9,119 | $670,998 | $487,016 | $183,982 |
| 2015 | $9,056 | $660,920 | $479,701 | $181,219 |
| 2014 | $8,603 | $647,975 | $470,305 | $177,670 |
Agents Affiliated with this Home
-
S
Seller's Agent in 2019
Susan LaRagione
Coldwell Banker Realty
-
V
Buyer's Agent in 2019
Veronica M. Suess
Compass
-

Buyer Co-Listing Agent in 2019
Peter Suess
Compass
(408) 483-4604
42 Total Sales
-
S
Buyer Co-Listing Agent in 2019
Steve Jacobson
Prudential Dunnigan R.E.
-
C
Seller's Agent in 2018
Cyndi Stewart
Compass
-
R
Buyer's Agent in 2018
Robert Luecke
ShopProp, Inc
Map
Source: MLSListings
MLS Number: ML81702609
APN: 274-34-043
- 956 Tamarack Ave
- 2155 Peachtree Ln
- 2004 Cherrystone Dr
- 1235 N Bascom Ave
- 1868 Davis St
- 2012 Heatherdale Ave
- 2032 W Hedding St
- 1798 Walnut Grove Ave
- 737 Bellerose Dr
- 1830 Heatherdale Ave
- 2312 Woodland Ave
- 2311 W Hedding St
- 2362 Peachtree Ln
- 163 Roxbury St
- 1490 Davis St
- 1955 Naglee Ave
- 193 Roxbury St
- 1489 Burrell Ct
- 1945 Park Ave Unit 1
- 1372 Davis St
