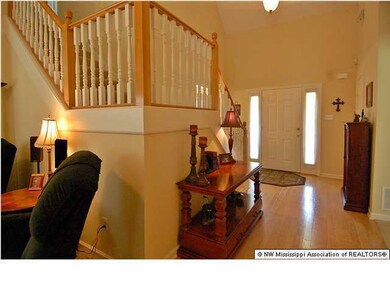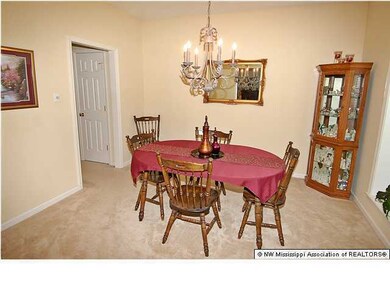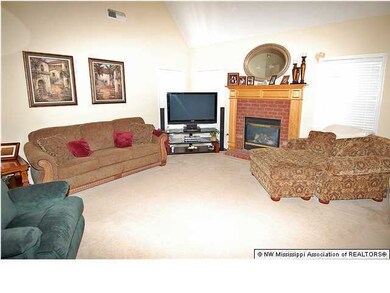
2169 Westwind Dr Nesbit, MS 38651
Pleasant Hill NeighborhoodHighlights
- Cathedral Ceiling
- Wood Flooring
- Combination Kitchen and Living
- DeSoto Central Elementary School Rated A-
- Hydromassage or Jetted Bathtub
- No HOA
About This Home
As of August 2021100% Financing available for this home through USDA Rural Development! Wonderful Home Boasting 4 Bedrooms, 2 1/2 Baths + Game Room! The two-story Foyer welcomes you into the home. The Great Room offers soaring ceilings, fireplace, and is open to the Kitchen. In the Kitchen you'll find smooth cook-top stove & oven, built-in microwave, pantry, ceramic tile and breakfast area. The Master Suite has a Salon Master Bath which includes his n' her sinks, whirlpool tub, separate shower, and nice-sized walk-in closet. Additionally downstairs you'll find a formal Dining Room, Laundry Room, and 1/2 Bath. Upstairs there are 3 more Bedrooms, full Bath, and a Game Room. The backyard is HUGE and has a patio and fence. This home is conveniently located close to schools, shopping, and minutes from the inter state for an easy commute, plus there are NO CITY TAXES!
Last Agent to Sell the Property
Dream Maker Realty License #B-17815 Listed on: 08/24/2011
Home Details
Home Type
- Single Family
Est. Annual Taxes
- $1,291
Year Built
- Built in 2002
Lot Details
- 0.73 Acre Lot
- Property is Fully Fenced
- Privacy Fence
- Landscaped
Parking
- 2 Car Attached Garage
- Garage Door Opener
Home Design
- Brick Exterior Construction
- Slab Foundation
- Asphalt Shingled Roof
Interior Spaces
- 2,150 Sq Ft Home
- 2-Story Property
- Cathedral Ceiling
- Ceiling Fan
- Window Treatments
- Great Room with Fireplace
- Combination Kitchen and Living
- Laundry Room
Kitchen
- Eat-In Kitchen
- Electric Oven
- Electric Range
- Recirculated Exhaust Fan
- Microwave
- Dishwasher
- Disposal
Flooring
- Wood
- Carpet
- Tile
Bedrooms and Bathrooms
- 4 Bedrooms
- Double Vanity
- Hydromassage or Jetted Bathtub
- Bathtub Includes Tile Surround
- Separate Shower
Attic
- Attic Floors
- Pull Down Stairs to Attic
Home Security
- Home Security System
- Fire and Smoke Detector
Outdoor Features
- Patio
Schools
- Desoto Central Elementary And Middle School
- Desoto Central High School
Utilities
- Central Heating and Cooling System
- Heating System Uses Natural Gas
- Natural Gas Connected
- Cable TV Available
Community Details
- No Home Owners Association
- Bridgemoore Subdivision
Ownership History
Purchase Details
Home Financials for this Owner
Home Financials are based on the most recent Mortgage that was taken out on this home.Purchase Details
Home Financials for this Owner
Home Financials are based on the most recent Mortgage that was taken out on this home.Similar Home in Nesbit, MS
Home Values in the Area
Average Home Value in this Area
Purchase History
| Date | Type | Sale Price | Title Company |
|---|---|---|---|
| Warranty Deed | -- | Perfect Title Llc | |
| Warranty Deed | -- | Realty Title |
Mortgage History
| Date | Status | Loan Amount | Loan Type |
|---|---|---|---|
| Open | $294,566 | FHA | |
| Previous Owner | $180,612 | New Conventional |
Property History
| Date | Event | Price | Change | Sq Ft Price |
|---|---|---|---|---|
| 08/10/2021 08/10/21 | Sold | -- | -- | -- |
| 07/03/2021 07/03/21 | Pending | -- | -- | -- |
| 06/11/2021 06/11/21 | For Sale | $314,000 | 0.0% | $146 / Sq Ft |
| 04/04/2017 04/04/17 | Rented | $1,500 | 0.0% | -- |
| 04/04/2017 04/04/17 | Under Contract | -- | -- | -- |
| 03/23/2017 03/23/17 | For Rent | $1,500 | 0.0% | -- |
| 03/21/2012 03/21/12 | Sold | -- | -- | -- |
| 02/11/2012 02/11/12 | Pending | -- | -- | -- |
| 08/25/2011 08/25/11 | For Sale | $189,900 | -- | $88 / Sq Ft |
Tax History Compared to Growth
Tax History
| Year | Tax Paid | Tax Assessment Tax Assessment Total Assessment is a certain percentage of the fair market value that is determined by local assessors to be the total taxable value of land and additions on the property. | Land | Improvement |
|---|---|---|---|---|
| 2024 | $1,675 | $16,754 | $4,000 | $12,754 |
| 2023 | $1,675 | $16,754 | $0 | $0 |
| 2022 | $1,675 | $16,754 | $4,000 | $12,754 |
| 2021 | $1,375 | $16,754 | $4,000 | $12,754 |
| 2020 | $1,271 | $15,710 | $4,000 | $11,710 |
| 2019 | $1,271 | $15,710 | $4,000 | $11,710 |
| 2017 | $1,315 | $28,070 | $16,035 | $12,035 |
| 2016 | $1,315 | $16,035 | $4,000 | $12,035 |
| 2015 | $1,615 | $28,070 | $16,035 | $12,035 |
| 2014 | $1,315 | $16,035 | $0 | $0 |
| 2013 | $1,291 | $16,035 | $0 | $0 |
Agents Affiliated with this Home
-
P
Seller's Agent in 2021
Peggy Garrison
Chase Fair Realty
-
Brian Hodges

Buyer's Agent in 2021
Brian Hodges
Coldwell Banker Collins-Maury Southaven
(901) 481-7866
13 in this area
128 Total Sales
-
John Hurtado
J
Seller's Agent in 2017
John Hurtado
Keller Williams
(901) 299-9839
18 in this area
105 Total Sales
-
m
Buyer's Agent in 2017
mu.rets.hurtadoj
mgc.rets.RETS_OFFICE
-
Larry Webb

Seller's Agent in 2012
Larry Webb
Dream Maker Realty
(901) 409-5478
63 in this area
217 Total Sales
-
Justin Lance
J
Buyer's Agent in 2012
Justin Lance
Keller Williams Realty - MS
(877) 234-8777
49 in this area
307 Total Sales
Map
Source: MLS United
MLS Number: 2274341
APN: 2075220800005500
- 3426 Westwind Dr
- 2948 Grove Meadows Dr
- 2180 Chancellor Cove
- 3849 Windermere Dr S
- 3491 Hatton Dr
- 3501 Hatton Dr
- 3444 Hatton Dr
- 3492 Hatton Dr
- 3548 Hatton Dr
- 3902 Windermere Dr
- 403 Getwell Rd
- 401 Getwell Rd
- 3049 Pleasant Hill Rd
- 4012 Crystal Ct
- 2896 Liam Ln
- 2968 Piper Cove
- 4041 Los Padres Dr
- 1651 Malone Rd
- 0 Malone Rd Unit 4113704
- 2403 Geneva Dr






