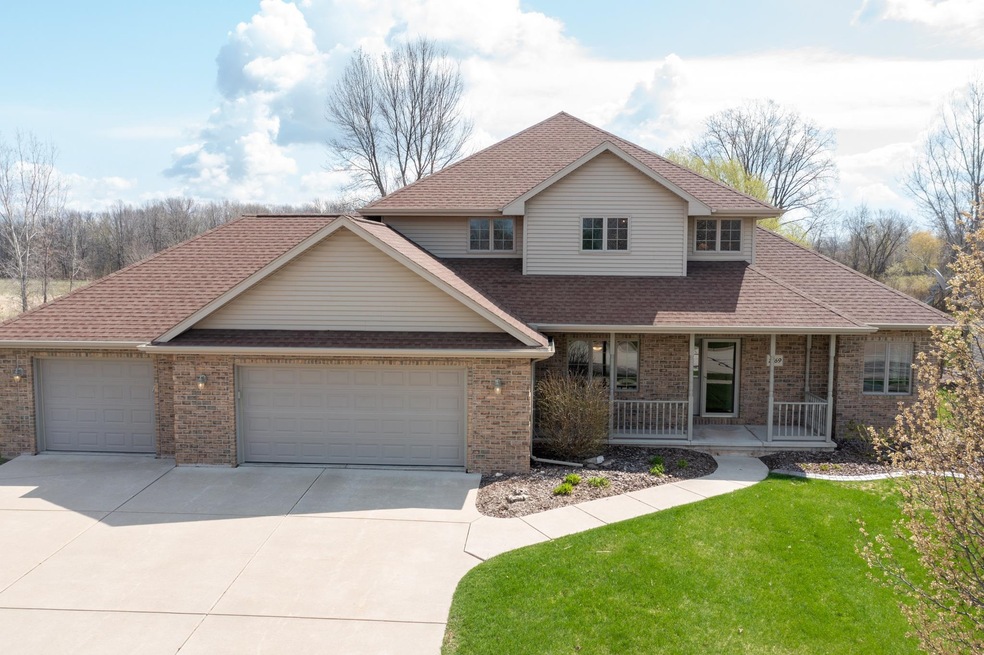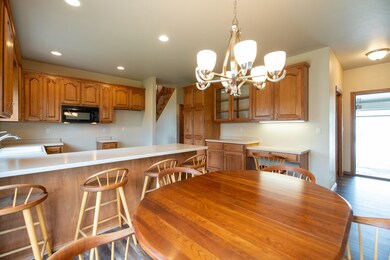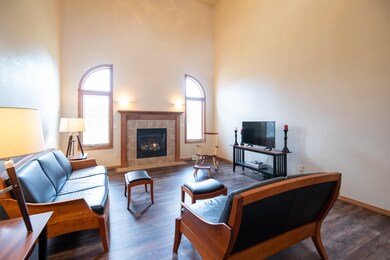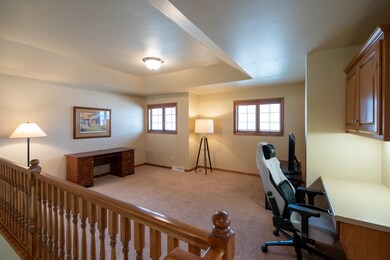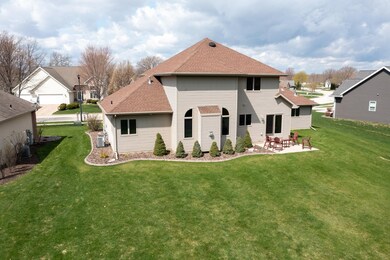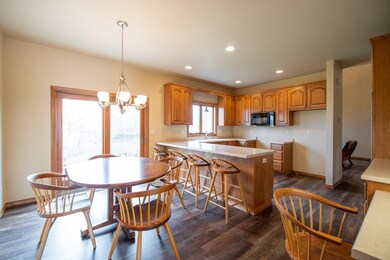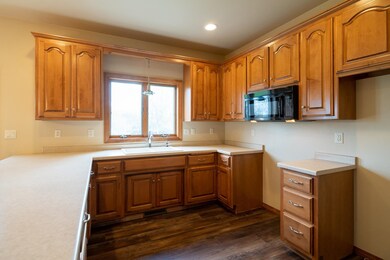
2169 Yahara Cir de Pere, WI 54115
Estimated Value: $519,000 - $599,000
Highlights
- Contemporary Architecture
- Property is near a park
- Hydromassage or Jetted Bathtub
- De Pere Middle School Rated A-
- Wood Flooring
- Loft
About This Home
As of June 2023Quality built Contemporary located in East De Pere's desirable River Park neighborhood. These original owners fell in love with the large, private backyard, custom woodwork, trey ceilings & large, open loft and now you will, too! Eat-in kitchen has maple cabinetry. Formal dining to entertain guests. Impressive 2 story great room features gas fireplace. Many upgrades including high-end LVP flooring, interior painting (April 2023), new Lux-Aire furnace & central air (2022). Full basement ready for you to finish off for additional living space. 3 Car insulated, heated Garage w/floor drains. Covered front porch. Relax out on the patio and enjoy a cookout. Hop on nearby walking/biking trails. Close to Ledgeview, shopping, schools, restaurants & more!
Last Agent to Sell the Property
First Weber Inc License #47722-90 Listed on: 04/27/2023

Last Buyer's Agent
SCWMLS Non-Member
South Central Non-Member
Home Details
Home Type
- Single Family
Est. Annual Taxes
- $5,583
Year Built
- Built in 2004
Lot Details
- 0.46 Acre Lot
- Level Lot
Home Design
- Contemporary Architecture
- Brick Exterior Construction
- Poured Concrete
- Vinyl Siding
Interior Spaces
- 2,280 Sq Ft Home
- 1.5-Story Property
- Central Vacuum
- Gas Fireplace
- Entrance Foyer
- Great Room
- Loft
- Wood Flooring
- Microwave
Bedrooms and Bathrooms
- 3 Bedrooms
- Walk-In Closet
- 3 Full Bathrooms
- Hydromassage or Jetted Bathtub
- Separate Shower in Primary Bathroom
- Walk-in Shower
Basement
- Basement Fills Entire Space Under The House
- Sump Pump
Parking
- 3 Car Attached Garage
- Heated Garage
- Garage Door Opener
- Driveway Level
Accessible Home Design
- Accessible Full Bathroom
- Accessible Bedroom
- Low Pile Carpeting
Schools
- Call School District Elementary And Middle School
- Call School District High School
Utilities
- Forced Air Cooling System
- Water Softener
- High Speed Internet
Additional Features
- Air Cleaner
- Patio
- Property is near a park
Community Details
- Built by Hillcrest Homes
- River Park 7Th Addn Subdivision
Ownership History
Purchase Details
Home Financials for this Owner
Home Financials are based on the most recent Mortgage that was taken out on this home.Purchase Details
Home Financials for this Owner
Home Financials are based on the most recent Mortgage that was taken out on this home.Similar Homes in the area
Home Values in the Area
Average Home Value in this Area
Purchase History
| Date | Buyer | Sale Price | Title Company |
|---|---|---|---|
| Nasto Samantha J | $475,000 | Bay Title & Abstract, Inc | |
| Timm Philip P | $269,500 | Evans Title |
Mortgage History
| Date | Status | Borrower | Loan Amount |
|---|---|---|---|
| Open | Nasto Samantha J | $325,000 | |
| Previous Owner | Timm Philip P | $188,300 | |
| Previous Owner | Timm Philip P | $205,000 |
Property History
| Date | Event | Price | Change | Sq Ft Price |
|---|---|---|---|---|
| 06/06/2023 06/06/23 | Sold | $475,000 | 0.0% | $208 / Sq Ft |
| 04/28/2023 04/28/23 | Pending | -- | -- | -- |
| 04/27/2023 04/27/23 | For Sale | $475,000 | -- | $208 / Sq Ft |
Tax History Compared to Growth
Tax History
| Year | Tax Paid | Tax Assessment Tax Assessment Total Assessment is a certain percentage of the fair market value that is determined by local assessors to be the total taxable value of land and additions on the property. | Land | Improvement |
|---|---|---|---|---|
| 2024 | $6,768 | $475,000 | $59,000 | $416,000 |
| 2023 | $5,925 | $433,500 | $59,000 | $374,500 |
| 2022 | $5,583 | $388,500 | $59,000 | $329,500 |
| 2021 | $5,281 | $347,900 | $49,200 | $298,700 |
| 2020 | $5,361 | $323,200 | $49,200 | $274,000 |
| 2019 | $5,713 | $314,400 | $49,200 | $265,200 |
| 2018 | $5,886 | $294,700 | $49,200 | $245,500 |
| 2017 | $5,404 | $263,900 | $49,200 | $214,700 |
| 2016 | $5,495 | $263,900 | $49,200 | $214,700 |
| 2015 | $5,429 | $251,500 | $56,200 | $195,300 |
| 2014 | $5,410 | $251,500 | $56,200 | $195,300 |
| 2013 | $5,410 | $251,500 | $56,200 | $195,300 |
Agents Affiliated with this Home
-
Scotty Smith

Seller's Agent in 2023
Scotty Smith
First Weber Inc
(608) 697-3621
174 Total Sales
-
S
Buyer's Agent in 2023
SCWMLS Non-Member
South Central Non-Member
Map
Source: South Central Wisconsin Multiple Listing Service
MLS Number: 1954431
APN: ED-2507
- 2176 Yahara Cir
- 2082 Rushway Cir
- 180 E River Dr
- 141 Cavil Way
- 711 Oconto Place
- 139 Sullivan Ln
- 3937 Saint Croix Cir W
- 717 Eau Claire Place
- 348 Desplaine Rd Unit 2
- 1820 Ridgeway Dr Unit 42A
- 1820 Ridgeway Dr Unit 21B
- 710 Eau Pleine Ct
- 728 Jamestown Ct
- 3200 Monroe Rd
- 736 Jamestown Ct
- 803 W Gile Cir
- 1459 Hoffman Rd
- 0 County Road Gv
- 820 Libal St Unit 13
- 1534 Mcrae Cir
- 2169 Yahara Cir
- 2157 Yahara Cir
- 2149 Yahara Cir
- 2185 Yahara Cir
- 2168 Yahara Cir
- 798 Pecatonica Ct
- 2152 Yahara Cir
- 2184 Yahara Cir
- 2193 Yahara Cir
- 2146 Yahara Cir
- 2109 Tenmile Dr
- 2141 Tenmile Dr
- 2143 Yahara Cir
- 708 E River Dr
- 0 Yahara Cir
- 2142 Yahara Cir
- 712 E River Dr
- 2133 Tenmile Dr
- 2149 Tenmile Dr
- 2133 2133 Tenmile Dr
