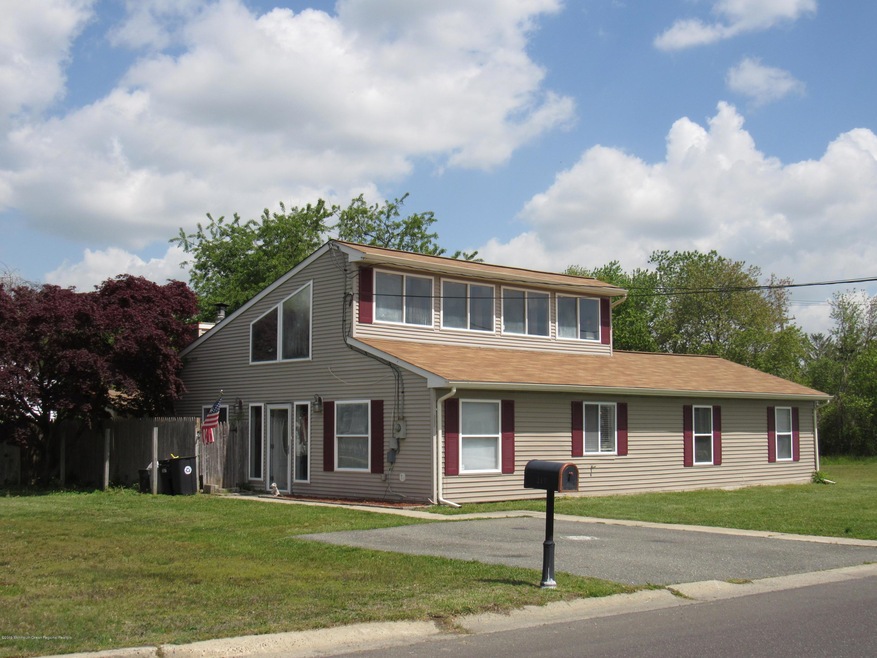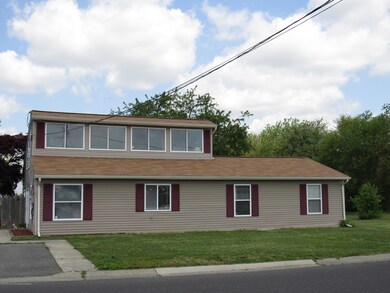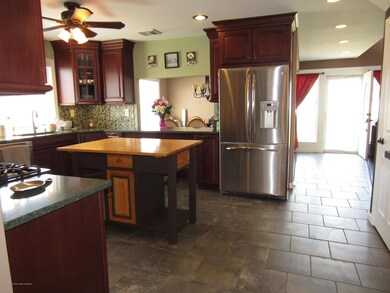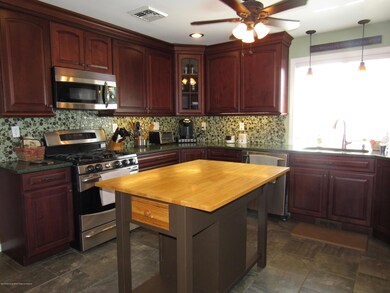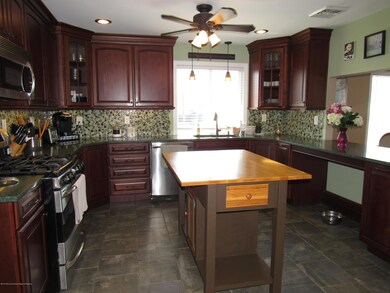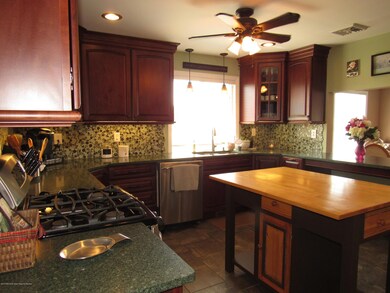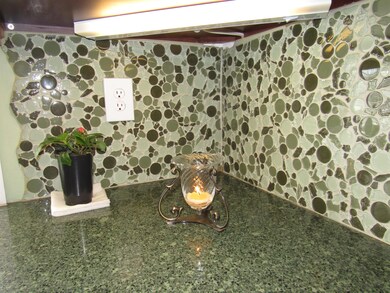
217 11th St Barnegat, NJ 08005
Barnegat Township NeighborhoodEstimated Value: $407,000 - $483,000
Highlights
- Contemporary Architecture
- Main Floor Primary Bedroom
- Granite Countertops
- Engineered Wood Flooring
- Loft
- No HOA
About This Home
As of July 2019Contemporary ranch offers open floor plan, vaulted ceilings, beautiful updated kitchen and baths, wood burning fireplace and fabulous loft. Kitchen comes complete with 2 refrigerators, full appliance package, under cabinet lighting, granite counters, center island and is extended with a wet bar for great entertaining. The open loft is great for office, playroom, or craft room and overlooks the large family room with wood burning fireplace. The boiler and a/c are 6 years young. This home is located in the beautiful beach community of Pebble Beach.
Last Agent to Sell the Property
Sandra Bator
RE/MAX New Beginnings Realty-Toms River Listed on: 05/16/2019
Last Buyer's Agent
Paul Curatolo
RE/MAX at Barnegat Bay License #1007644

Home Details
Home Type
- Single Family
Est. Annual Taxes
- $5,182
Year Built
- Built in 1965
Lot Details
- 6,098 Sq Ft Lot
- Lot Dimensions are 67 x 100
- Fenced
Home Design
- Contemporary Architecture
- Slab Foundation
- Shingle Roof
- Vinyl Siding
Interior Spaces
- 1,678 Sq Ft Home
- 2-Story Property
- Crown Molding
- Ceiling height of 9 feet on the main level
- Ceiling Fan
- Recessed Lighting
- Wood Burning Fireplace
- Living Room
- Combination Kitchen and Dining Room
- Loft
Kitchen
- Eat-In Kitchen
- Gas Cooktop
- Stove
- Dishwasher
- Kitchen Island
- Granite Countertops
Flooring
- Engineered Wood
- Laminate
- Ceramic Tile
Bedrooms and Bathrooms
- 3 Bedrooms
- Primary Bedroom on Main
- 2 Full Bathrooms
Laundry
- Laundry Room
- Dryer
- Washer
- Laundry Tub
Parking
- No Garage
- Driveway
- Paved Parking
Schools
- Robert L. Horbelt Elementary School
- Russ Brackman Middle School
- Barnegat High School
Utilities
- Central Air
- Heating System Uses Natural Gas
- Natural Gas Water Heater
Community Details
- No Home Owners Association
- Pebble Beach Subdivision
Listing and Financial Details
- Exclusions: Personal Items
- Assessor Parcel Number 01-00196-01-00002
Ownership History
Purchase Details
Home Financials for this Owner
Home Financials are based on the most recent Mortgage that was taken out on this home.Purchase Details
Home Financials for this Owner
Home Financials are based on the most recent Mortgage that was taken out on this home.Purchase Details
Home Financials for this Owner
Home Financials are based on the most recent Mortgage that was taken out on this home.Purchase Details
Home Financials for this Owner
Home Financials are based on the most recent Mortgage that was taken out on this home.Similar Homes in Barnegat, NJ
Home Values in the Area
Average Home Value in this Area
Purchase History
| Date | Buyer | Sale Price | Title Company |
|---|---|---|---|
| Laveglio David | $215,000 | Rms Title Services Llc | |
| Szabocsik Christy | $225,600 | University Title Insurance A | |
| Moehring David P | -- | None Available | |
| Moehring David | $80,000 | -- |
Mortgage History
| Date | Status | Borrower | Loan Amount |
|---|---|---|---|
| Open | Laveglio David | $207,824 | |
| Previous Owner | Szabocsik Christy | $50,000 | |
| Previous Owner | Szabocsik Christy | $225,600 | |
| Previous Owner | Moehring David P | $151,500 | |
| Previous Owner | Moehring David P | $140,000 | |
| Previous Owner | Moehring David P | $14,420 | |
| Previous Owner | Moehring David | $80,000 |
Property History
| Date | Event | Price | Change | Sq Ft Price |
|---|---|---|---|---|
| 07/05/2019 07/05/19 | Sold | $215,000 | -- | $128 / Sq Ft |
Tax History Compared to Growth
Tax History
| Year | Tax Paid | Tax Assessment Tax Assessment Total Assessment is a certain percentage of the fair market value that is determined by local assessors to be the total taxable value of land and additions on the property. | Land | Improvement |
|---|---|---|---|---|
| 2024 | $5,528 | $189,900 | $97,500 | $92,400 |
| 2023 | $5,349 | $189,900 | $97,500 | $92,400 |
| 2022 | $5,349 | $189,900 | $97,500 | $92,400 |
| 2021 | $5,325 | $189,900 | $97,500 | $92,400 |
| 2020 | $5,300 | $189,900 | $97,500 | $92,400 |
| 2019 | $5,222 | $189,900 | $97,500 | $92,400 |
| 2018 | $5,182 | $189,900 | $97,500 | $92,400 |
| 2017 | $5,097 | $189,900 | $97,500 | $92,400 |
| 2016 | $4,992 | $189,900 | $97,500 | $92,400 |
| 2015 | $4,835 | $189,900 | $97,500 | $92,400 |
| 2014 | $4,711 | $189,900 | $97,500 | $92,400 |
Agents Affiliated with this Home
-
S
Seller's Agent in 2019
Sandra Bator
RE/MAX
-

Buyer's Agent in 2019
Paul Curatolo
RE/MAX
(732) 300-7034
Map
Source: MOREMLS (Monmouth Ocean Regional REALTORS®)
MLS Number: 21920426
APN: 01-00196-01-00002
