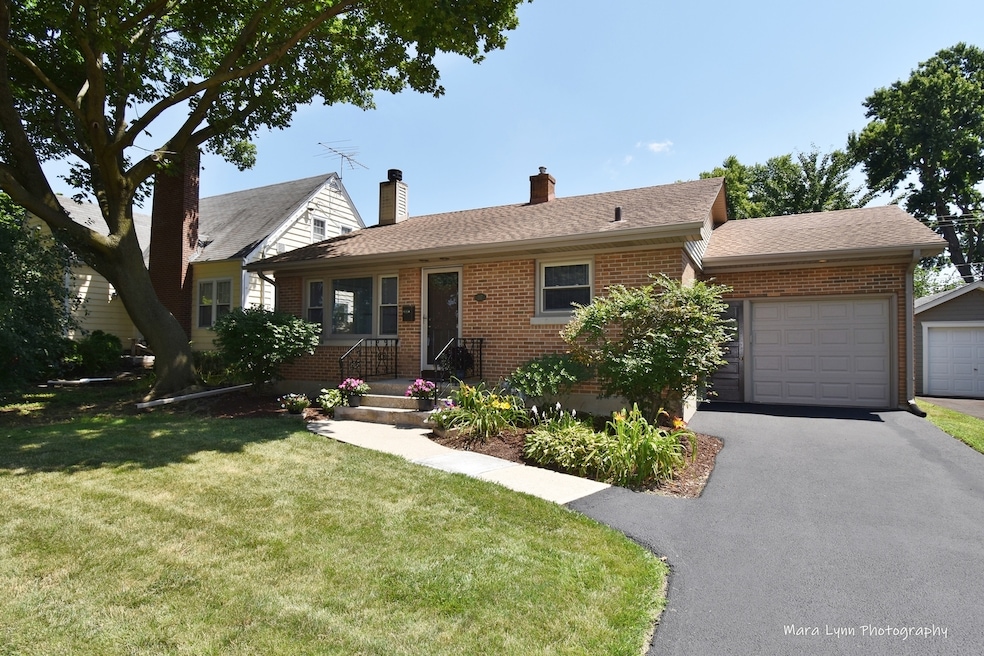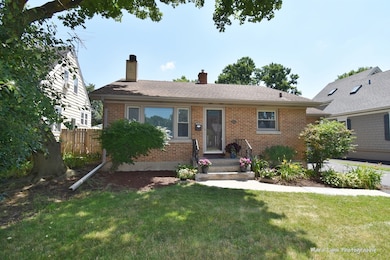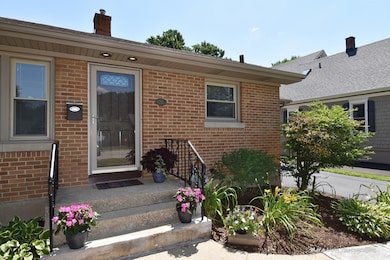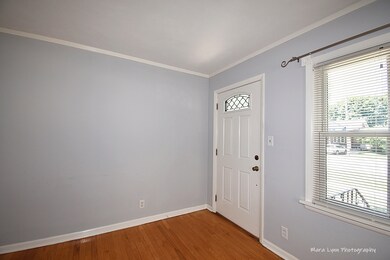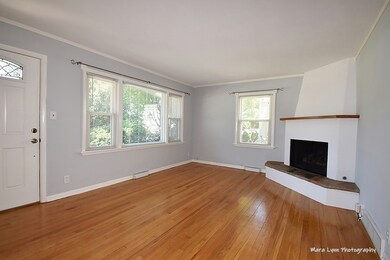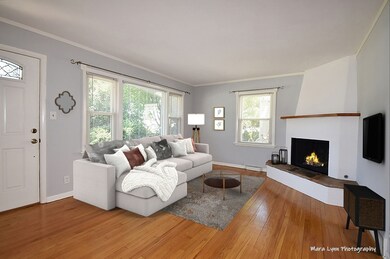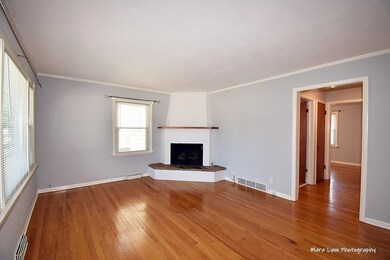
217 Anderson Blvd Geneva, IL 60134
Northwest Central Geneva NeighborhoodHighlights
- Mature Trees
- Property is near a park
- Wood Flooring
- Williamsburg Elementary School Rated A-
- Ranch Style House
- Whirlpool Bathtub
About This Home
As of December 2024Ready to downsize and ditch those stairs? Looking for a super cute first home? Or are you an investor looking for a rock solid property with great cashflow and lots of equity potential? THIS IS THE HOME FOR YOU! An absolutely charming solid all brick RANCH home in-town Geneva. Just a short 2 block walk to State Street.... You are literally minutes from EVERYTHING - Historic Third Street, downtown, dining, shopping, library, high school, and the Metra Train Station!! Gleaming hardwood floors can be found throughout the home! The cozy living room is a welcoming space with a corner fireplace focal point and crown molding. The eat-in kitchen offers wood cabinets, SS appliances and eating space with a big window. Two nice size bedrooms with overhead lights. Bedroom hallway with 2 linen closets. Full bath with pedestal sink, whirlpool tub and linen closet. Full basement with Luxury Vinyl Tile flooring and bath rough in just waiting to be finished. Oversized 1-car attached garage with plenty of room for storage. Very large, fenced yard provides great privacy. The patio space and lush landscaping hold tons of potential to make this your own in-town oasis! Properties like this do not come to market often! Geneva's calling you! Don't let this one get away!
Last Agent to Sell the Property
RE/MAX All Pro - St Charles License #475090750 Listed on: 10/10/2024

Home Details
Home Type
- Single Family
Est. Annual Taxes
- $7,176
Year Built
- Built in 1955
Lot Details
- 6,534 Sq Ft Lot
- Lot Dimensions are 50 x 131
- Fenced Yard
- Paved or Partially Paved Lot
- Mature Trees
Parking
- 1 Car Attached Garage
- Garage Transmitter
- Garage Door Opener
- Driveway
- Parking Included in Price
Home Design
- Ranch Style House
- Brick Exterior Construction
- Asphalt Roof
- Concrete Perimeter Foundation
Interior Spaces
- 1,920 Sq Ft Home
- Wood Burning Fireplace
- Gas Log Fireplace
- Family Room
- Living Room with Fireplace
- Dining Room
- Wood Flooring
- Carbon Monoxide Detectors
Kitchen
- Range
- Dishwasher
- Stainless Steel Appliances
Bedrooms and Bathrooms
- 2 Bedrooms
- 2 Potential Bedrooms
- Bathroom on Main Level
- 1 Full Bathroom
- Whirlpool Bathtub
Laundry
- Laundry Room
- Dryer
- Washer
Partially Finished Basement
- Basement Fills Entire Space Under The House
- Rough-In Basement Bathroom
Schools
- Williamsburg Elementary School
- Geneva Middle School
- Geneva Community High School
Utilities
- Forced Air Heating and Cooling System
- Heating System Uses Natural Gas
- 100 Amp Service
- Water Softener is Owned
Additional Features
- Brick Porch or Patio
- Property is near a park
Ownership History
Purchase Details
Home Financials for this Owner
Home Financials are based on the most recent Mortgage that was taken out on this home.Purchase Details
Purchase Details
Home Financials for this Owner
Home Financials are based on the most recent Mortgage that was taken out on this home.Purchase Details
Home Financials for this Owner
Home Financials are based on the most recent Mortgage that was taken out on this home.Similar Homes in the area
Home Values in the Area
Average Home Value in this Area
Purchase History
| Date | Type | Sale Price | Title Company |
|---|---|---|---|
| Deed | $332,000 | None Listed On Document | |
| Warranty Deed | -- | Attorney | |
| Warranty Deed | $210,000 | First American Title | |
| Warranty Deed | $126,000 | Chicago Title Insurance Co |
Mortgage History
| Date | Status | Loan Amount | Loan Type |
|---|---|---|---|
| Open | $265,600 | New Conventional | |
| Previous Owner | $157,500 | New Conventional | |
| Previous Owner | $91,554 | New Conventional | |
| Previous Owner | $95,500 | Unknown | |
| Previous Owner | $102,400 | Unknown | |
| Previous Owner | $105,000 | Unknown | |
| Previous Owner | $110,000 | No Value Available |
Property History
| Date | Event | Price | Change | Sq Ft Price |
|---|---|---|---|---|
| 12/16/2024 12/16/24 | Sold | $332,000 | -2.1% | $173 / Sq Ft |
| 10/30/2024 10/30/24 | Pending | -- | -- | -- |
| 10/10/2024 10/10/24 | For Sale | $339,000 | 0.0% | $177 / Sq Ft |
| 02/01/2017 02/01/17 | Rented | $1,600 | 0.0% | -- |
| 01/25/2017 01/25/17 | Under Contract | -- | -- | -- |
| 01/13/2017 01/13/17 | For Rent | $1,600 | -- | -- |
Tax History Compared to Growth
Tax History
| Year | Tax Paid | Tax Assessment Tax Assessment Total Assessment is a certain percentage of the fair market value that is determined by local assessors to be the total taxable value of land and additions on the property. | Land | Improvement |
|---|---|---|---|---|
| 2023 | $7,176 | $87,468 | $38,843 | $48,625 |
| 2022 | $6,786 | $81,275 | $36,093 | $45,182 |
| 2021 | $6,600 | $78,255 | $34,752 | $43,503 |
| 2020 | $6,530 | $77,061 | $34,222 | $42,839 |
| 2019 | $6,519 | $75,602 | $33,574 | $42,028 |
| 2018 | $5,675 | $71,910 | $33,574 | $38,336 |
| 2017 | $5,606 | $69,993 | $32,679 | $37,314 |
| 2016 | $4,746 | $59,145 | $26,344 | $32,801 |
| 2015 | -- | $56,233 | $25,047 | $31,186 |
| 2014 | -- | $56,233 | $25,047 | $31,186 |
| 2013 | -- | $56,233 | $25,047 | $31,186 |
Agents Affiliated with this Home
-
Alex Rullo

Seller's Agent in 2024
Alex Rullo
RE/MAX
(630) 330-7570
16 in this area
385 Total Sales
-
Adam Rullo

Seller Co-Listing Agent in 2024
Adam Rullo
RE/MAX
(773) 348-7325
1 in this area
28 Total Sales
-
Nancy Tegge

Buyer's Agent in 2024
Nancy Tegge
Baird Warner
(630) 294-0108
6 in this area
86 Total Sales
-
Patti Rambo

Seller's Agent in 2017
Patti Rambo
Berkshire Hathaway HomeServices Starck Real Estate
(630) 399-1572
-
Debbie Gurley

Buyer's Agent in 2017
Debbie Gurley
Miscella Real Estate
(815) 245-2277
4 in this area
53 Total Sales
Map
Source: Midwest Real Estate Data (MRED)
MLS Number: 12177750
APN: 12-03-184-003
- 107 Anderson Blvd
- 107 N Lincoln Ave
- 11 S Lincoln Ave
- 122 Logan Ave
- 25 S Lincoln Ave
- 517 Illinois St
- 1212 Center St
- 528 James St
- 629 N Lincoln Ave
- 1315 Kaneville Rd
- 701 Edison St
- 1410 North St
- 325 N Pine St
- 800 Anderson Blvd
- 125 Maple Ct
- 315 S 5th St
- 301 Country Club Place
- 82 Gray St
- 1634 Scott Blvd
- 201 N 1st St
