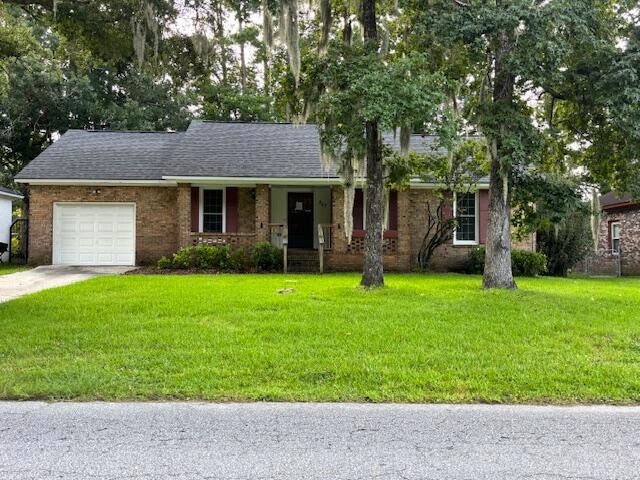217 Beverly Dr Ladson, SC 29456
Estimated payment $1,538/month
Highlights
- In Ground Pool
- Deck
- Formal Dining Room
- Ashley Ridge High School Rated A-
- Vaulted Ceiling
- Front Porch
About This Home
Welcome to Jamison Terrace in Ladson! This charming brick ranch offers a 1-car garage, a FROG, and an inground pool for summer fun. Inside, you'll find a formal dining room just off the kitchen, a large family room with vaulted ceilings and a cozy fireplace, and a primary suite complete with an en suite bath. Step outside to the fenced backyard, where you'll enjoy privacy for pool parties, barbecues, or simply relaxing. Don't miss your chance to make this home yours--schedule your showing and make an offer today!
Listing Agent
Johnson & Wilson Real Estate Co LLC License #40979 Listed on: 08/18/2025
Home Details
Home Type
- Single Family
Year Built
- Built in 1977
Lot Details
- 10,454 Sq Ft Lot
- Privacy Fence
- Level Lot
Parking
- 1 Car Garage
Home Design
- Brick Exterior Construction
- Asphalt Roof
Interior Spaces
- 1,317 Sq Ft Home
- 1-Story Property
- Vaulted Ceiling
- Ceiling Fan
- Family Room with Fireplace
- Formal Dining Room
- Crawl Space
Bedrooms and Bathrooms
- 3 Bedrooms
- 2 Full Bathrooms
Outdoor Features
- In Ground Pool
- Deck
- Patio
- Front Porch
Schools
- Dr. Eugene Sires Elementary School
- Oakbrook Middle School
- Ashley Ridge High School
Utilities
- Central Heating and Cooling System
Community Details
- Jamison Terrace Subdivision
Map
Home Values in the Area
Average Home Value in this Area
Tax History
| Year | Tax Paid | Tax Assessment Tax Assessment Total Assessment is a certain percentage of the fair market value that is determined by local assessors to be the total taxable value of land and additions on the property. | Land | Improvement |
|---|---|---|---|---|
| 2025 | $4,727 | $16,973 | $5,100 | $11,873 |
| 2024 | $4,631 | $16,973 | $5,100 | $11,873 |
| 2023 | $4,631 | $11,040 | $1,920 | $9,120 |
| 2022 | $4,129 | $11,040 | $1,920 | $9,120 |
| 2021 | $4,129 | $11,040 | $1,920 | $9,120 |
| 2020 | $3,991 | $4,920 | $1,120 | $3,800 |
| 2019 | $3,930 | $4,920 | $1,120 | $3,800 |
| 2018 | $862 | $4,920 | $1,120 | $3,800 |
| 2017 | $857 | $4,920 | $1,120 | $3,800 |
| 2016 | $847 | $4,920 | $1,120 | $3,800 |
| 2015 | $844 | $4,920 | $1,120 | $3,800 |
| 2014 | $936 | $142,300 | $0 | $0 |
| 2013 | -- | $5,690 | $0 | $0 |
Property History
| Date | Event | Price | List to Sale | Price per Sq Ft | Prior Sale |
|---|---|---|---|---|---|
| 01/08/2026 01/08/26 | Price Changed | $222,750 | -10.0% | $169 / Sq Ft | |
| 10/26/2025 10/26/25 | Price Changed | $247,500 | -10.0% | $188 / Sq Ft | |
| 08/18/2025 08/18/25 | For Sale | $275,000 | +48.6% | $209 / Sq Ft | |
| 06/04/2018 06/04/18 | Sold | $185,000 | 0.0% | $122 / Sq Ft | View Prior Sale |
| 05/05/2018 05/05/18 | Pending | -- | -- | -- | |
| 01/29/2018 01/29/18 | For Sale | $185,000 | -- | $122 / Sq Ft |
Purchase History
| Date | Type | Sale Price | Title Company |
|---|---|---|---|
| Special Warranty Deed | -- | None Listed On Document | |
| Special Warranty Deed | -- | None Listed On Document | |
| Quit Claim Deed | -- | None Listed On Document | |
| Quit Claim Deed | -- | None Listed On Document | |
| Trustee Deed | $240,000 | None Listed On Document | |
| Trustee Deed | $240,000 | None Listed On Document | |
| Deed | $185,000 | Southeastern Title Company L | |
| Deed | $123,100 | -- | |
| Deed | $149,900 | -- |
Mortgage History
| Date | Status | Loan Amount | Loan Type |
|---|---|---|---|
| Previous Owner | $181,649 | FHA | |
| Previous Owner | $117,841 | VA | |
| Previous Owner | $149,900 | VA |
Source: CHS Regional MLS
MLS Number: 25022794
APN: 154-06-01-010
- 1225 Maryland Dr
- 206 Limehouse Dr
- 101 Wood Side Dr
- 43 Regency Oaks Dr
- 252 Eagle Ridge Rd
- 202 Elliott Dr
- 224 Withers Ln
- 100 Creekside Dr
- 322 Eagle Ridge Rd
- 120 Two Pond Loop
- 198 Two Pond Loop
- 1009 Margaret Dr
- 219 Burton Ave
- 9875 Jamison Rd
- 181 Two Pond Loop
- 9631 Crosscut Dr
- 20 Creek Bend Dr
- 1064 Lexi Ct
- 12 Creek Bend Dr
- 1076 Lexi Ct
- 108 Slice Dr
- 106 Slice Dr
- 103 Bill Park Dr
- 102 Slice Dr
- 114 Slice Dr
- 112 Slice Dr
- 89 Creekside Dr
- 116 Two Pond Loop
- 101 Egret Ave
- 14 Regency Oaks Dr
- 222 Garden Grove Dr
- 1025 Lexi Ct
- 111 Cooper's Ridge Blvd
- 9613 Blue Jay Ct
- 201 Judith Dr
- 3388 Middlesboro Ave
- 257 Grand Oaks Dr
- 254 Chemistry Cir
- 194 Chemistry Cir
- 1103 Homework Ave
Ask me questions while you tour the home.







