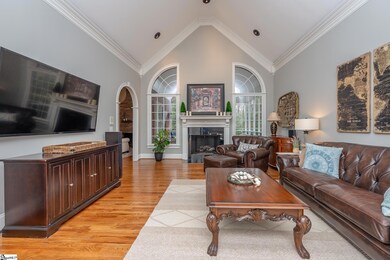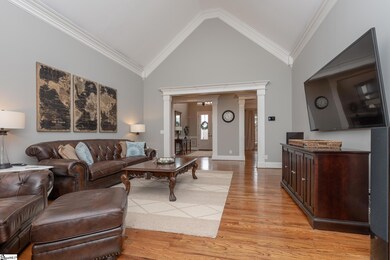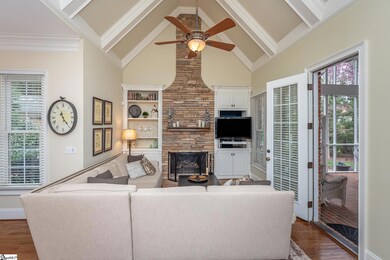
Estimated Value: $796,000 - $995,252
Highlights
- Open Floorplan
- Traditional Architecture
- Wood Flooring
- Brushy Creek Elementary School Rated A
- Cathedral Ceiling
- Main Floor Primary Bedroom
About This Home
As of April 2023Looking for a quiet, stately home with the security of a gated community while close to the coveted Brushy Creek/ Riverside schools? Look no further than this picturesque home located in the privacy of the much sought after Hammett Creek gated community. This beautiful brick traditional home has plenty of accessibility from the horseshoe driveway in the front to the separate entrance with a three-car garage. French double doors welcome you into a grand, two-story foyer. The dining room to the left leads into a kitchen of your dreams. From the double ovens to the gas cooktop and plenty of storage space, any chef would love this cooking paradise. The open floor plan with a breakfast nook and the cozy sitting area featuring its own fireplace and built in bookshelves, allow the chef to still be in the middle of the entertainment. Additional entertainment areas are provided in the great room with vaulted ceilings and a warm gas fireplace as well as the two-story screened porch off the sitting room surrounded by evergreens for year-round privacy. Hardwoods flow through the main floor and into the master bedroom with a trey-ceiling. The luxurious master bath features a jetted-tub surrounded by columns, a separate over-sized shower, and double vanities. The extra-large master closet, with plenty of natural light, contains a customized closet system with a great deal of space for all your clothes. A large laundry room features a sink and counter space for your folding pleasure. Upstairs accommodates three additional bedrooms along with two full baths. The huge bonus room is ideal for a private office, workout room or additional family room. The attic is a walkout floored space for your storage convenience. Don’t miss this one-of-a-kind opportunity for your family.
Home Details
Home Type
- Single Family
Est. Annual Taxes
- $3,335
Year Built
- Built in 2004
Lot Details
- 0.46 Acre Lot
- Lot Dimensions are 169x153x89x172
- Sloped Lot
- Sprinkler System
HOA Fees
- $67 Monthly HOA Fees
Parking
- 3 Car Attached Garage
Home Design
- Traditional Architecture
- Architectural Shingle Roof
Interior Spaces
- 3,950 Sq Ft Home
- 3,800-3,999 Sq Ft Home
- 2-Story Property
- Open Floorplan
- Central Vacuum
- Tray Ceiling
- Smooth Ceilings
- Cathedral Ceiling
- Ceiling Fan
- Skylights
- 2 Fireplaces
- Gas Log Fireplace
- Two Story Entrance Foyer
- Living Room
- Dining Room
- Bonus Room
- Screened Porch
- Crawl Space
- Storage In Attic
Kitchen
- Double Self-Cleaning Oven
- Electric Oven
- Gas Cooktop
- Built-In Microwave
- Dishwasher
- Granite Countertops
- Disposal
Flooring
- Wood
- Carpet
- Laminate
- Ceramic Tile
Bedrooms and Bathrooms
- 4 Bedrooms | 1 Primary Bedroom on Main
- Walk-In Closet
- Primary Bathroom is a Full Bathroom
- 3.5 Bathrooms
- Dual Vanity Sinks in Primary Bathroom
- Jetted Tub in Primary Bathroom
- Hydromassage or Jetted Bathtub
- Separate Shower
Laundry
- Laundry Room
- Laundry on main level
- Electric Dryer Hookup
Home Security
- Security System Owned
- Intercom
- Fire and Smoke Detector
Outdoor Features
- Patio
Schools
- Brushy Creek Elementary School
- Riverside Middle School
- Riverside High School
Utilities
- Multiple cooling system units
- Forced Air Heating and Cooling System
- Heating System Uses Natural Gas
- Multiple Water Heaters
- Gas Water Heater
- Cable TV Available
Community Details
- Board@Hcreek.Org HOA
- Built by Ross Builders
- Hammett Creek Subdivision
- Mandatory home owners association
Listing and Financial Details
- Tax Lot 48
- Assessor Parcel Number 0535070103700
Ownership History
Purchase Details
Purchase Details
Home Financials for this Owner
Home Financials are based on the most recent Mortgage that was taken out on this home.Purchase Details
Purchase Details
Similar Homes in Greer, SC
Home Values in the Area
Average Home Value in this Area
Purchase History
| Date | Buyer | Sale Price | Title Company |
|---|---|---|---|
| Lawrie Daniel J | $545,000 | None Available | |
| Bryant R Roger | $585,000 | None Available | |
| Way Charles D | $505,000 | -- | |
| Ross Builders Llc | $78,000 | -- |
Mortgage History
| Date | Status | Borrower | Loan Amount |
|---|---|---|---|
| Open | Schuck Emily | $475,000 | |
| Closed | Lawrie Daniel J | $307,318 | |
| Previous Owner | Bryant R Roger | $393,000 | |
| Previous Owner | Bryant R Roger | $417,000 |
Property History
| Date | Event | Price | Change | Sq Ft Price |
|---|---|---|---|---|
| 04/28/2023 04/28/23 | Sold | $775,000 | 0.0% | $204 / Sq Ft |
| 03/09/2023 03/09/23 | For Sale | $774,900 | -- | $204 / Sq Ft |
Tax History Compared to Growth
Tax History
| Year | Tax Paid | Tax Assessment Tax Assessment Total Assessment is a certain percentage of the fair market value that is determined by local assessors to be the total taxable value of land and additions on the property. | Land | Improvement |
|---|---|---|---|---|
| 2024 | $4,705 | $29,840 | $4,650 | $25,190 |
| 2023 | $4,705 | $22,870 | $3,840 | $19,030 |
| 2022 | $3,333 | $22,870 | $3,840 | $19,030 |
| 2021 | $3,335 | $22,870 | $3,840 | $19,030 |
| 2020 | $3,461 | $22,470 | $3,760 | $18,710 |
| 2019 | $3,391 | $22,470 | $3,760 | $18,710 |
| 2018 | $3,577 | $22,470 | $3,760 | $18,710 |
| 2017 | $3,543 | $22,470 | $3,760 | $18,710 |
| 2016 | $3,391 | $561,820 | $94,000 | $467,820 |
| 2015 | $3,600 | $605,550 | $94,000 | $511,550 |
| 2014 | $3,342 | $563,850 | $94,000 | $469,850 |
Agents Affiliated with this Home
-
Mike Pocisk

Seller's Agent in 2023
Mike Pocisk
EXP Realty LLC
(864) 567-9009
2 in this area
72 Total Sales
-
Jennifer Van Gieson

Buyer's Agent in 2023
Jennifer Van Gieson
Reedy Property Group, Inc
(864) 590-4441
46 in this area
270 Total Sales
Map
Source: Greater Greenville Association of REALTORS®
MLS Number: 1493309
APN: 0535.07-01-037.00
- 5 Marlis Ct
- 107 Dartmoor Dr
- 109 River Oaks Rd
- 127 River Oaks Rd
- 206 Chelsea Ln
- 204 Waterford Ln
- 100 Firethorne Dr
- 101 Cedar Grove Rd
- 127 Cirrus Ct
- 5 London Ct
- 218 Goldfinch Cir
- 122 Tanager Cir
- 19 Allenwood Ln
- 104 Downey Hill Ln
- 10 Allenwood Ln
- 18 Sudbury Place
- 101 Comstock Ct
- 109 Hammett Grove Ln
- 7 Crosswinds Way
- 20 Killarney Ln
- 217 Breton Dr
- 221 Breton Dr
- 209 Breton Dr
- 201 Breton Dr
- 220 Breton Dr
- 224 Breton Dr
- 216 Breton Dr
- 0 Hendley Hill Ct Unit 1166228
- 0 Hendley Hill Ct Unit 1166226
- 0 Hendley Hill Ct Unit 1166225
- 0 Hendley Hill Ct Unit 1166222
- 0 Hendley Hill Ct Unit 1166221
- 0 Hendley Hill Ct Unit 1166220
- 0 Hendley Hill Ct Unit 1166219
- 0 Hendley Hill Ct Unit 1166218
- 0 Hendley Hill Ct Unit 1166216
- 0 Hendley Hill Ct Unit 1166215
- 0 Hendley Hill Ct Unit 1166213
- 0 Hendley Hill Ct Unit 1165919
- 107 Breton Dr





