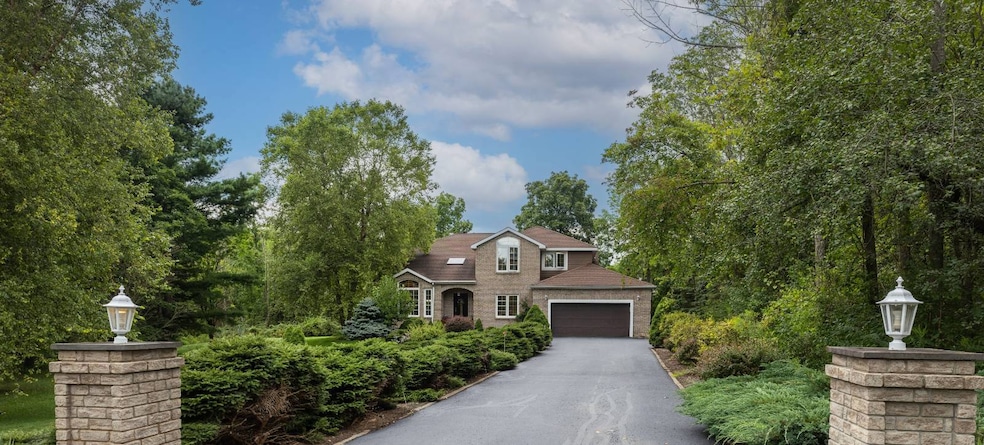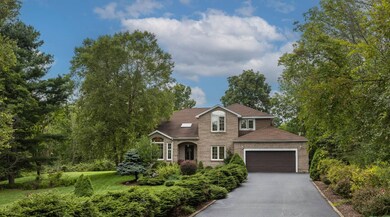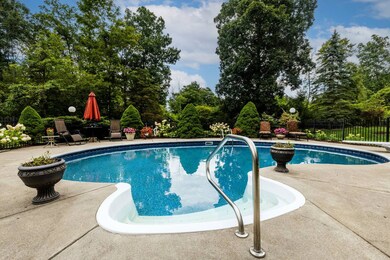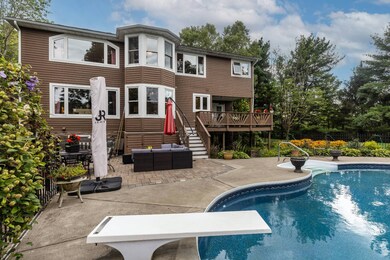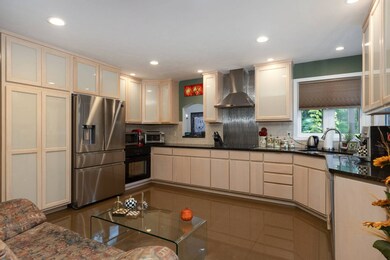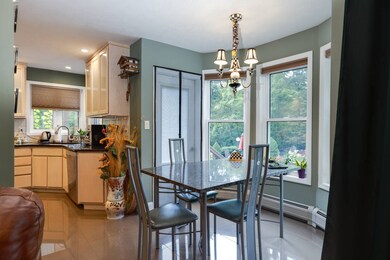
217 Buttermilk Ln Ithaca, NY 14850
Estimated payment $6,466/month
Highlights
- Popular Property
- In Ground Pool
- Colonial Architecture
- South Hill School Rated A-
- Open Floorplan
- Deck
About This Home
Impeccable Builder-Owned Home in Sought-After Community with Exceptional Outdoor Living. Welcome to this beautifully maintained, builder-owned home in Olde Town Village on Ithaca's South Hill. Thoughtfully designed with quality craftsmanship and attention to detail, this property offers a seamless blend of style, function, and luxury amenities: step inside to find hardwood flooring throughout and a spacious great room featuring a cozy fireplace. The main level includes a 2-story foyer, a Great Room with a gas fireplace, a dedicated office, Breakfast area, a formal dining room with direct access to the back deck, and an open-concept layout that flows effortlessly into the heart of the home. Upstairs, the large primary suite offers a private escape with a spa-like ensuite bath, including a steam shower, heated floors, and generous closet space. The lower-level walkout leads directly to this backyard retreat and includes a family room, dry bar, sauna, full bath and plenty of room to host gatherings all year long. A showstopper is the outdoor living space-featuring an in-ground pool, built-in cooking area, and multiple zones for relaxing and entertaining. Additional features include: One-year builder warranty. Offered partially furnished. Immaculate condition, move-in ready. Builder-owned and expertly maintained. Conveniently located just minutes from Buttermilk Falls State Park, Namgyal Monastery Institute of Buddhist Studies, Cornell University, Ithaca College, and downtown Ithaca, this home offers the perfect balance of tranquility and access to all that the area has to offer. This is more than just a home-it's a lifestyle. Don't miss your chance to own this rare gem in a premier neighborhood.
Listing Agent
Berkshire Hathaway HomeServices Heritage Realty Listed on: 05/16/2025

Home Details
Home Type
- Single Family
Est. Annual Taxes
- $12,790
Year Built
- Built in 1998
Lot Details
- 1.4 Acre Lot
- Cul-De-Sac
- Landscaped with Trees
Parking
- 2 Car Garage
- Driveway
Home Design
- Colonial Architecture
- Frame Construction
- Asphalt Roof
- HardiePlank Siding
Interior Spaces
- 4,324 Sq Ft Home
- 2-Story Property
- Open Floorplan
- 2 Fireplaces
- Entrance Foyer
- Great Room
- Family Room
- Living Room
- Breakfast Room
- Dining Room
- Den
Kitchen
- <<OvenToken>>
- <<microwave>>
- Dishwasher
- Granite Countertops
Flooring
- Wood
- Tile
Bedrooms and Bathrooms
- 4 Bedrooms
- En-Suite Primary Bedroom
- Walk-In Closet
Laundry
- Laundry Room
- Dryer
- Washer
Finished Basement
- Walk-Out Basement
- Basement Fills Entire Space Under The House
Outdoor Features
- In Ground Pool
- Deck
- Patio
- Porch
Utilities
- Central Air
- Baseboard Heating
- Hot Water Heating System
- Heating System Uses Gas
- Radiant Heating System
Community Details
- Olde Town Village Community
- Olde Town Village Subdivision
Map
Home Values in the Area
Average Home Value in this Area
Tax History
| Year | Tax Paid | Tax Assessment Tax Assessment Total Assessment is a certain percentage of the fair market value that is determined by local assessors to be the total taxable value of land and additions on the property. | Land | Improvement |
|---|---|---|---|---|
| 2024 | $12,681 | $525,000 | $46,200 | $478,800 |
| 2023 | $12,618 | $475,000 | $46,200 | $428,800 |
| 2022 | $11,992 | $430,000 | $46,200 | $383,800 |
| 2021 | $11,656 | $410,000 | $46,200 | $363,800 |
| 2020 | $11,562 | $410,000 | $46,200 | $363,800 |
| 2019 | $11,268 | $410,000 | $46,200 | $363,800 |
| 2018 | $10,863 | $395,000 | $46,200 | $348,800 |
| 2017 | $11,149 | $395,000 | $41,000 | $354,000 |
| 2016 | $11,324 | $395,000 | $41,000 | $354,000 |
| 2015 | -- | $395,000 | $41,000 | $354,000 |
| 2014 | -- | $395,000 | $41,000 | $354,000 |
Property History
| Date | Event | Price | Change | Sq Ft Price |
|---|---|---|---|---|
| 05/16/2025 05/16/25 | For Sale | $975,000 | -- | $225 / Sq Ft |
Purchase History
| Date | Type | Sale Price | Title Company |
|---|---|---|---|
| Deed | -- | -- | |
| Interfamily Deed Transfer | -- | -- | |
| Deed | $18,000 | -- |
Mortgage History
| Date | Status | Loan Amount | Loan Type |
|---|---|---|---|
| Open | $300,000 | Credit Line Revolving |
About the Listing Agent

Selling a Home in today's market can be challenging – The Jolene Rightmyer-Macolini Team at Howard Hanna understands that.
While the market can be challenging, many homes are sold each week in the Ithaca and surrounding areas. What's the difference between selling your home or failing to do so? The Details! Whether it's our proven sales approach, effective marketing campaigns, or utilizing our extensive network, no detail is overlooked. We pride ourselves in the use of technology and
Jolene's Other Listings
Source: NY State MLS
MLS Number: 11502663
APN: 502200-002-000-0001-022-028-0000
- 298 Jersey Hill Rd
- 109 Larisa Ln
- 124 Larisa Ln
- 135 Larisa Ln
- 131 Larisa Ln
- 133 Larisa Ln
- 130 Fieldstone Cir
- 441 Comfort Rd
- 9 Lagrand Ct
- 6 Lagrand Ct
- 133 E King Rd
- 0 W Miller Rd
- 0 Jersey Hill Rd
- 151 Whitetail Dr
- 143 Whitetail Dr
- 124 Rose Ann Dr
- 201 Jersey Hill Rd
- 142 Whitetail Dr
- 1032-1038, 103 Danby Rd
- 355 Saranac Way
- 419 King Rd E
- 1060 Danby Rd Unit 1060#2
- 1053 Danby Rd Unit 1
- 131 Birdseye View Dr Unit A
- 1048 Danby Rd
- 1049 Danby Rd Unit A2
- 1047 Danby Rd Unit D1
- 425 Troy Rd Unit 1
- 570 Spencer Rd
- 308 Coddington Rd
- 918 Danby Rd Unit 918 unit#1
- 908 Danby Rd Unit 4
- 248 Pennsylvania Ave Unit 2
- 161 Kendall Ave Unit A
- 702 Hudson St
- 125 Elmira Rd
- 125 Elmira Rd
- 125 Elmira Rd
- 51 Shelter Valley Rd
- 765 S Aurora St Unit 1
