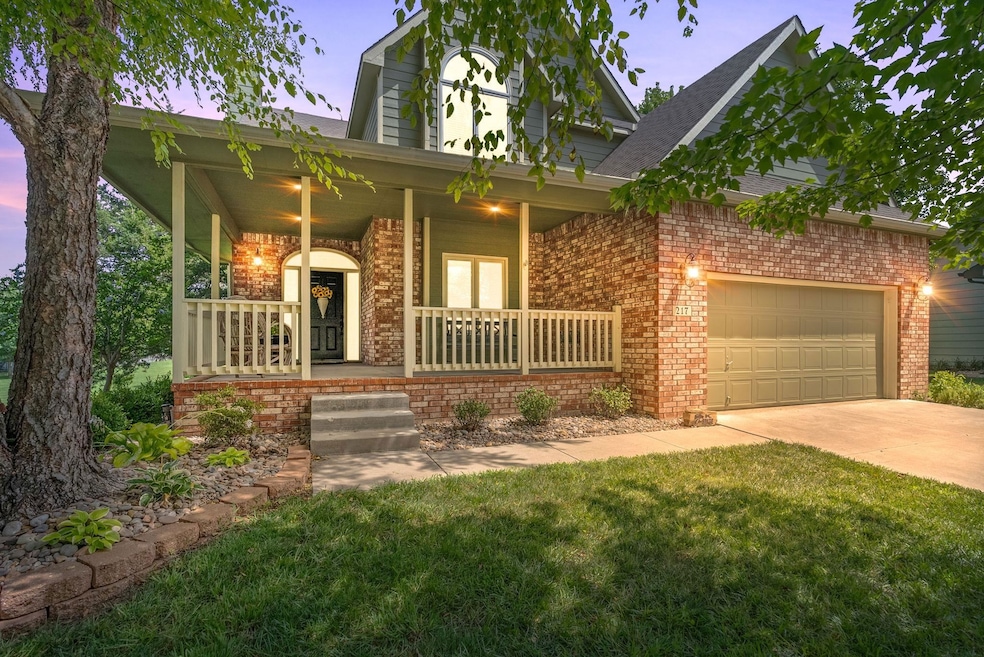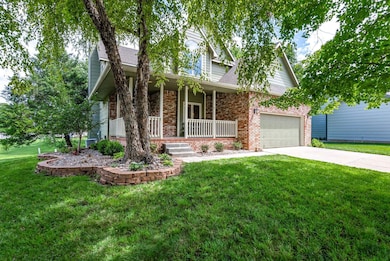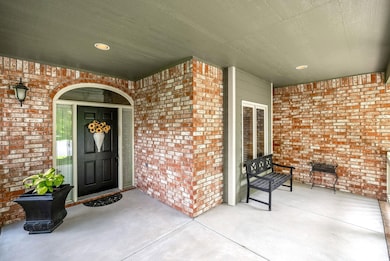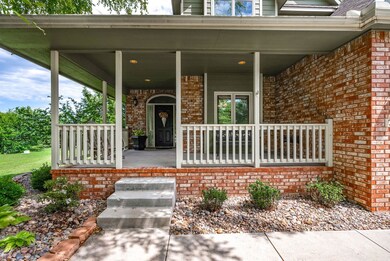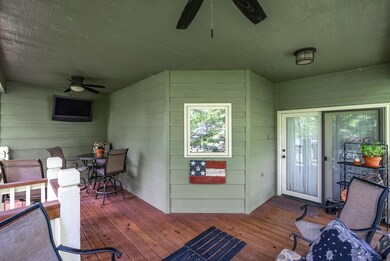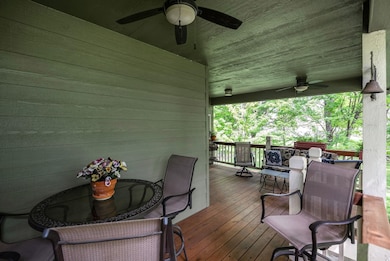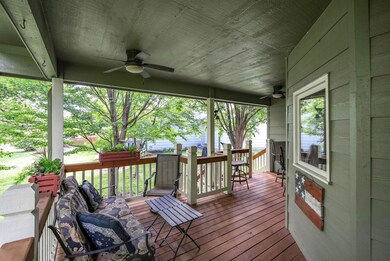
217 Chaparral Ct Andover, KS 67002
Estimated payment $2,397/month
Highlights
- Covered Deck
- Wooded Lot
- Community Pool
- Andover Central Middle School Rated A
- Wood Flooring
- Covered patio or porch
About This Home
Discover this charming two-story family home nestled on a peaceful cul-de-sac lot. You will appreciate the wooded lot, charming details like window seats, decorative moldings and large room spaces. The living room features a cozy fireplace, perfect for relaxing evenings and large windows providing plenty of natural light. The spacious kitchen is fully applianced and boasts a convenient pantry, an island for meal prep and extra seating, beautiful wood floors, granite countertops and a charming breakfast nook that overlooks the backyard. The formal dining room provides extra space for entertaining and could be a music room or home office as well. Upstairs you will find three bedrooms. The expansive master bedroom suite includes a vaulted ceiling, a luxurious whirlpool tub, a separate shower, and his and her walk-in closets. The front bedroom is light airy with a vaulted ceiling, large southern light flowing in, an inset window seat and scalloped moldings for displaying decorative items and trinkets. The 3rd bedroom is currently used as a home office and guest space. Generous closet space is abundant in this home as well. You will find walk-in his and her closets in the master, large reach in closets in the additional bedrooms and two entryway closets flanking a bootbox and three more linen closets provide extra storage space. The finished basement offers a versatile family room with built ins great for storing games and toys, a fourth bedroom, and a full bathroom.provide plenty of space for everyone. Enjoy outdoor living with a covered front porch and a large covered back deck—ideal for entertaining, watching a game with friends or simply relaxing in the fresh air. The two-car garage and large driveway provide ample parking. An additional storage shed is located under the deck for seasonal items like pool toys, outdoor decor and sports equipment. Just steps from the neighborhood pool and playground, this home combines comfort, functionality, and a welcoming community atmosphere. This home has been lovingly maintained for 25 years with an improvement list online. Brand new roof and guttering will be installed soon for peace of mind for new buyer. Come check out this fabulous home!
Home Details
Home Type
- Single Family
Est. Annual Taxes
- $5,356
Year Built
- Built in 1996
Lot Details
- 0.27 Acre Lot
- Cul-De-Sac
- Property has an invisible fence for dogs
- Sprinkler System
- Wooded Lot
HOA Fees
- $40 Monthly HOA Fees
Parking
- 2 Car Garage
Home Design
- Composition Roof
Interior Spaces
- 2-Story Property
- Ceiling Fan
- Self Contained Fireplace Unit Or Insert
- Living Room
- Dining Room
- Walk-Out Basement
Kitchen
- Microwave
- Dishwasher
- Disposal
Flooring
- Wood
- Carpet
Bedrooms and Bathrooms
- 4 Bedrooms
- Walk-In Closet
Laundry
- Laundry Room
- Laundry on main level
Outdoor Features
- Covered Deck
- Covered patio or porch
Schools
- Meadowlark Elementary School
- Andover Central High School
Utilities
- Forced Air Heating and Cooling System
Listing and Financial Details
- Assessor Parcel Number 008-304-19-0-30-03-057.00-0
Community Details
Overview
- Association fees include - see remarks, gen. upkeep for common ar
- Green Valley Subdivision
- Greenbelt
Recreation
- Community Playground
- Community Pool
Map
Home Values in the Area
Average Home Value in this Area
Tax History
| Year | Tax Paid | Tax Assessment Tax Assessment Total Assessment is a certain percentage of the fair market value that is determined by local assessors to be the total taxable value of land and additions on the property. | Land | Improvement |
|---|---|---|---|---|
| 2024 | $54 | $35,937 | $2,533 | $33,404 |
| 2023 | $5,069 | $33,787 | $2,533 | $31,254 |
| 2022 | $4,055 | $29,486 | $2,533 | $26,953 |
| 2021 | $4,055 | $25,438 | $2,533 | $22,905 |
| 2020 | $4,038 | $24,955 | $2,418 | $22,537 |
| 2019 | $4,055 | $24,828 | $2,418 | $22,410 |
| 2018 | $3,875 | $23,839 | $2,418 | $21,421 |
| 2017 | $4,095 | $25,186 | $2,418 | $22,768 |
| 2014 | -- | $202,800 | $20,030 | $182,770 |
Property History
| Date | Event | Price | Change | Sq Ft Price |
|---|---|---|---|---|
| 07/13/2025 07/13/25 | Price Changed | $345,000 | -2.8% | $124 / Sq Ft |
| 06/19/2025 06/19/25 | For Sale | $355,000 | 0.0% | $127 / Sq Ft |
| 06/08/2025 06/08/25 | Pending | -- | -- | -- |
| 06/02/2025 06/02/25 | For Sale | $355,000 | -- | $127 / Sq Ft |
Purchase History
| Date | Type | Sale Price | Title Company |
|---|---|---|---|
| Interfamily Deed Transfer | -- | None Available |
Mortgage History
| Date | Status | Loan Amount | Loan Type |
|---|---|---|---|
| Closed | $50,000 | New Conventional |
Similar Homes in the area
Source: South Central Kansas MLS
MLS Number: 656367
APN: 304-19-0-30-03-057-00-0
- 1411 Northpointe Ct
- 134 Elm Ct
- 201 S Bordeulac St
- 15704 E Morningside St
- 1121 Mulberry Ct
- 349 S Grand Mere Ct
- 809 W Putter Ct
- 17 N Grand Mere St
- 201 N Lancaster Ct
- 255 S Jamestown Cir
- 1430 Chaumont Cir
- 606 W Douglas Ave
- 300 N Montbella Cir
- 324 N Lakeside Dr
- 220 N Montbella Cir
- 131 N Belle Terre Ct
- 1540 Haney Ct S
- 424 N Lancaster Ct
- 151 N Belle Terre St
- 937 W Cedarwood Ct
- 616 Autumn Ridge Ct
- 415 S Sunset Dr
- 400 S Heritage Way
- 711 Cloud Ave
- 110 N 127th St E
- 300 S 127th St E
- 321 N Jackson Heights St
- 13609 E Pawnee Rd
- 10206 E Lincoln St
- 10010 E Boston St
- 1819 S Cranbrook Ave
- 9450 E Corporate Hills Dr
- 1157 S Webb Rd
- 9400 E Lincoln St
- 9320 E Osie St
- 2925 N Boulder Dr
- 9100 E Harry St
- 9211 E Harry St
- 632 S Eastern St
- 9911 E 21st St N
