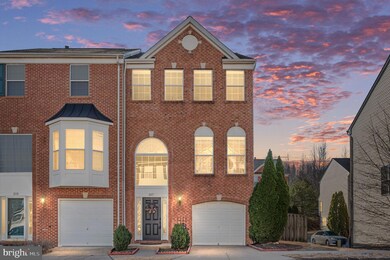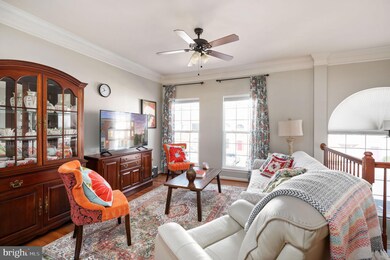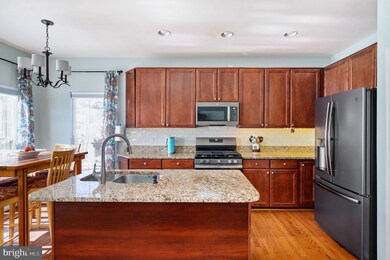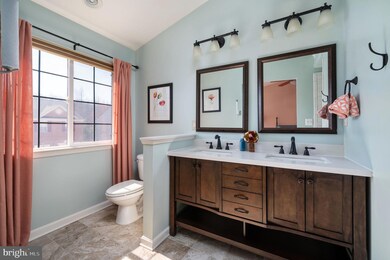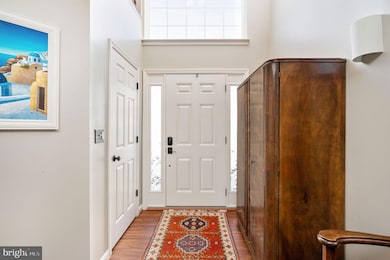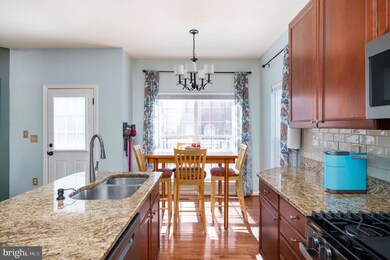
217 Chesterbrook Ct Stafford, VA 22554
Aquia Harbour NeighborhoodHighlights
- Eat-In Gourmet Kitchen
- Colonial Architecture
- Wood Flooring
- Open Floorplan
- Deck
- 2 Fireplaces
About This Home
As of May 2025Step inside and discover the charm of this beautifully updated end-unit townhome, where modern comforts blend seamlessly with everyday convenience. The entry level, adorned with luxury vinyl plank flooring (installed in 2022), presents a spacious recreation room with a second fireplace and a full bathroom. With its own private entrance, this level offers versatile options as a fourth bedroom, guest suite, or even a potential rental opportunity. Ascending the hardwood stairs, you'll be welcomed by an open-concept family room and an elegant dining area, enhanced by crown molding and wainscoting. The dining room flows effortlessly into a spacious kitchen featuring sleek granite countertops, stainless steel appliances, and smart Hue lighting. Adjacent to the kitchen, a sitting room with a fireplace and a breakfast nook awaits, along with a maintenance-free deck – perfect for relaxation or entertaining. The primary suite on the upper level is a true sanctuary, boasting soaring vaulted ceilings, a generous walk-in closet, and a remodeled en-suite bath (2017) with a soaking tub and a walk-in shower. Two additional bedrooms, a full hall bath, and a convenient laundry room complete the second floor.
Nestled in a tranquil community, yet just minutes from shopping and I-95, this home offers the perfect balance of privacy and convenience. Don't miss this exceptional opportunity – schedule your showing today!
Last Agent to Sell the Property
Keller Williams Capital Properties Listed on: 03/06/2025

Townhouse Details
Home Type
- Townhome
Est. Annual Taxes
- $3,598
Year Built
- Built in 2006
Lot Details
- 2,888 Sq Ft Lot
- Property is Fully Fenced
- Privacy Fence
- Wood Fence
HOA Fees
- $110 Monthly HOA Fees
Parking
- 1 Car Direct Access Garage
- 1 Driveway Space
- Front Facing Garage
- Garage Door Opener
- On-Street Parking
- Off-Street Parking
Home Design
- Colonial Architecture
- Brick Exterior Construction
- Composition Roof
- Aluminum Siding
Interior Spaces
- Property has 3 Levels
- Open Floorplan
- Chair Railings
- Crown Molding
- Ceiling Fan
- 2 Fireplaces
- Window Treatments
- Window Screens
- Atrium Doors
- Six Panel Doors
- Family Room
- Sitting Room
- Combination Dining and Living Room
Kitchen
- Eat-In Gourmet Kitchen
- Breakfast Area or Nook
- Stove
- <<builtInMicrowave>>
- Ice Maker
- Dishwasher
- Kitchen Island
- Upgraded Countertops
- Disposal
Flooring
- Wood
- Carpet
- Luxury Vinyl Plank Tile
Bedrooms and Bathrooms
- 3 Bedrooms
- En-Suite Bathroom
- Walk-In Closet
- <<tubWithShowerToken>>
- Walk-in Shower
Laundry
- Laundry Room
- Laundry on upper level
Finished Basement
- Walk-Out Basement
- Connecting Stairway
- Rear Basement Entry
- Basement Windows
Outdoor Features
- Deck
- Patio
- Exterior Lighting
Schools
- Widewater Elementary School
- Shirley C. Heim Middle School
- Brooke Point High School
Utilities
- Forced Air Heating and Cooling System
- Natural Gas Water Heater
Listing and Financial Details
- Tax Lot 104
- Assessor Parcel Number 12B 3 104
Community Details
Overview
- Dogwoods HOA
- Dogwoods Subdivision
Recreation
- Community Playground
Pet Policy
- Pets allowed on a case-by-case basis
Ownership History
Purchase Details
Home Financials for this Owner
Home Financials are based on the most recent Mortgage that was taken out on this home.Purchase Details
Purchase Details
Home Financials for this Owner
Home Financials are based on the most recent Mortgage that was taken out on this home.Purchase Details
Home Financials for this Owner
Home Financials are based on the most recent Mortgage that was taken out on this home.Similar Homes in Stafford, VA
Home Values in the Area
Average Home Value in this Area
Purchase History
| Date | Type | Sale Price | Title Company |
|---|---|---|---|
| Deed | $485,000 | Wfg National Title | |
| Deed | -- | None Listed On Document | |
| Warranty Deed | $272,000 | Universal Title | |
| Warranty Deed | $327,000 | -- |
Mortgage History
| Date | Status | Loan Amount | Loan Type |
|---|---|---|---|
| Open | $460,750 | New Conventional | |
| Previous Owner | $258,400 | New Conventional | |
| Previous Owner | $261,600 | New Conventional |
Property History
| Date | Event | Price | Change | Sq Ft Price |
|---|---|---|---|---|
| 06/21/2025 06/21/25 | For Rent | $2,750 | 0.0% | -- |
| 05/09/2025 05/09/25 | Sold | $485,000 | -2.0% | $224 / Sq Ft |
| 04/06/2025 04/06/25 | Pending | -- | -- | -- |
| 03/20/2025 03/20/25 | Price Changed | $495,000 | -5.7% | $228 / Sq Ft |
| 03/06/2025 03/06/25 | For Sale | $525,000 | 0.0% | $242 / Sq Ft |
| 06/21/2020 06/21/20 | Rented | $1,900 | 0.0% | -- |
| 06/12/2020 06/12/20 | Under Contract | -- | -- | -- |
| 05/29/2020 05/29/20 | For Rent | $1,900 | 0.0% | -- |
| 06/11/2019 06/11/19 | Rented | $1,900 | 0.0% | -- |
| 06/06/2019 06/06/19 | Off Market | $1,900 | -- | -- |
| 05/10/2019 05/10/19 | For Rent | $1,900 | 0.0% | -- |
| 04/01/2016 04/01/16 | Sold | $272,000 | -1.1% | $125 / Sq Ft |
| 02/22/2016 02/22/16 | Pending | -- | -- | -- |
| 02/05/2016 02/05/16 | For Sale | $275,000 | -- | $127 / Sq Ft |
Tax History Compared to Growth
Tax History
| Year | Tax Paid | Tax Assessment Tax Assessment Total Assessment is a certain percentage of the fair market value that is determined by local assessors to be the total taxable value of land and additions on the property. | Land | Improvement |
|---|---|---|---|---|
| 2024 | $3,598 | $396,800 | $126,000 | $270,800 |
| 2023 | $3,344 | $353,900 | $105,000 | $248,900 |
| 2022 | $3,008 | $353,900 | $105,000 | $248,900 |
| 2021 | $2,853 | $294,100 | $75,000 | $219,100 |
| 2020 | $2,853 | $294,100 | $75,000 | $219,100 |
| 2019 | $2,801 | $277,300 | $65,000 | $212,300 |
| 2018 | $2,745 | $277,300 | $65,000 | $212,300 |
| 2017 | $2,490 | $251,500 | $65,000 | $186,500 |
| 2016 | $2,490 | $251,500 | $65,000 | $186,500 |
| 2015 | -- | $234,700 | $65,000 | $169,700 |
| 2014 | -- | $234,700 | $65,000 | $169,700 |
Agents Affiliated with this Home
-
Kelli Chatman

Seller's Agent in 2025
Kelli Chatman
Century 21 New Millennium
(571) 228-5752
2 in this area
27 Total Sales
-
Nathan Johnson

Seller's Agent in 2025
Nathan Johnson
Keller Williams Capital Properties
(571) 494-1245
11 in this area
513 Total Sales
-
Shawn Derrick

Seller Co-Listing Agent in 2025
Shawn Derrick
Keller Williams Capital Properties
(540) 440-1437
11 in this area
302 Total Sales
-
Jane Kelly-Brobbey

Buyer's Agent in 2020
Jane Kelly-Brobbey
Samson Properties
(703) 606-7963
-
Michael Gillies

Seller's Agent in 2016
Michael Gillies
EXP Realty, LLC
(540) 300-1578
39 in this area
763 Total Sales
-
Angela Darling

Seller Co-Listing Agent in 2016
Angela Darling
BHHS PenFed (actual)
(540) 272-7441
13 Total Sales
Map
Source: Bright MLS
MLS Number: VAST2035938
APN: 12B-3-104
- 205 Langley Ct
- 31 Draper Cir
- 20 Maryanne Ave
- 794 Telegraph Rd
- 0 Widewater Rd Unit VAST2034542
- 804 Telegraph Rd
- 8 Brighton Way
- 199 Olympic Dr
- 166 Olympic Dr
- 10 Everglades Ln
- 3 Hot Springs Way
- 54 Denali Dr
- 62 Acadia St
- 1207 Kings Crest Dr
- 72 Serenity Ln
- 28 Little Branch Ln
- 2107 Harpoon Dr
- 414 Woodstream Cir Unit 32133
- 215 Woodstream Cir Unit 2989
- 0 Richmond Hwy Unit VAST2035222

