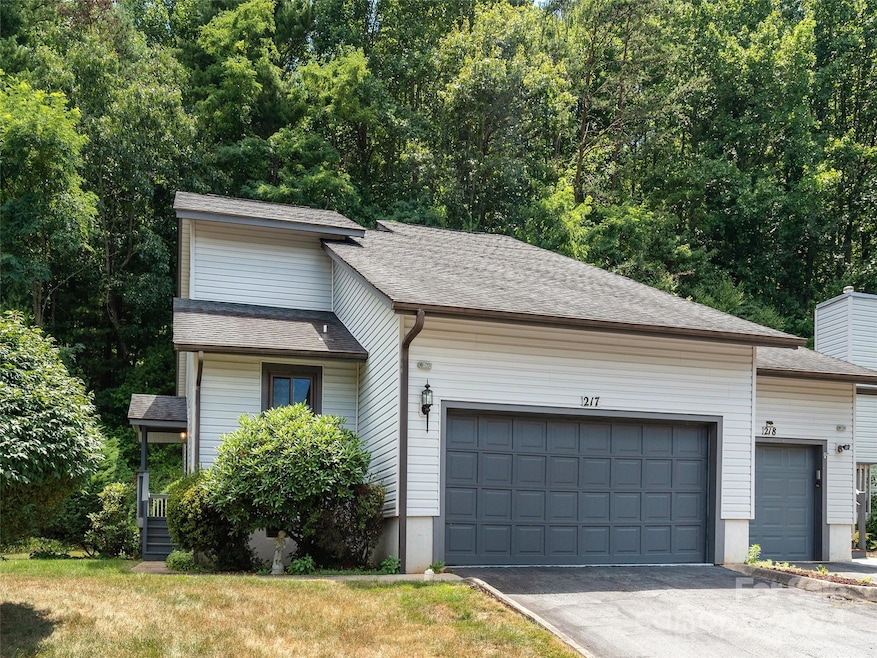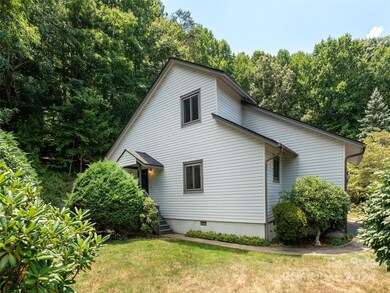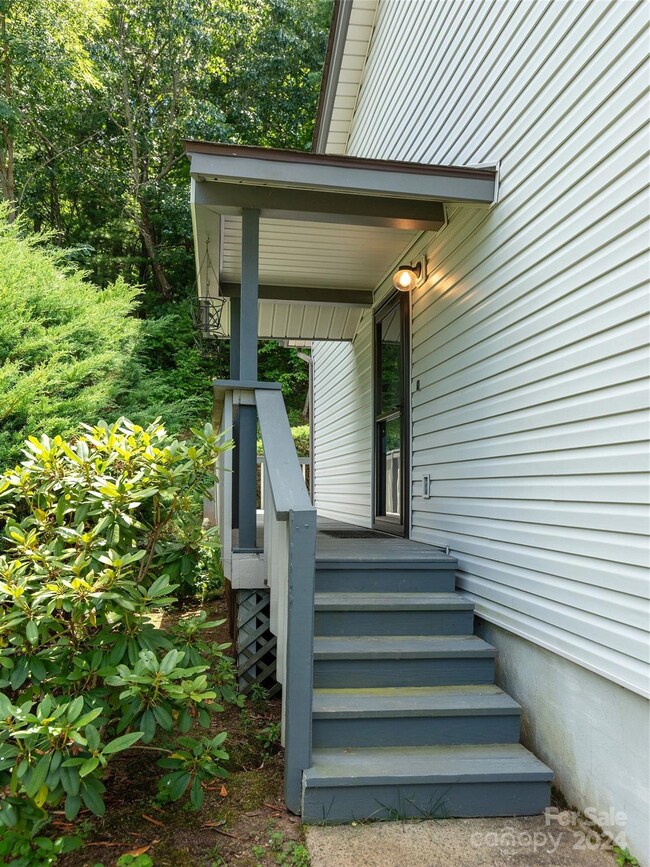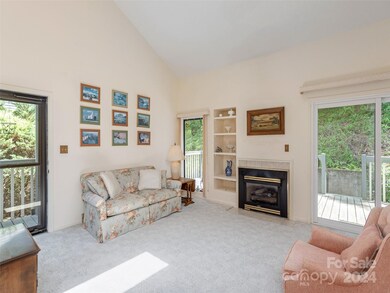
217 Cheyenne Ct Asheville, NC 28803
Highlights
- Open Floorplan
- Clubhouse
- Wooded Lot
- T.C. Roberson High School Rated A
- Contemporary Architecture
- End Unit
About This Home
As of August 2024Fantastic end unit in the desirable neighborhood of Cimarron. The floor plan is perfect for privacy, with one full bedroom & bath on the main level, and a second bedroom & bath on the upper level. Enjoy the naturally well lit living room with soaring ceiling heights, a gas fireplace, and open floor plan that easily accesses the dining and kitchen areas. The large loft upstairs is great for den, office, exercise or hobbies and has extra storage . Laundry closet is on main level. Minutes to Biltmore, Asheville, I-40, & the Blue Ridge Parkway. Living room with gas log fireplace access to back porch surrounded by nature. The Cimarron HOA takes care of the exterior & lawn maintenance including the neighborhood clubhouse & pool.
Last Agent to Sell the Property
Allen Tate/Beverly-Hanks Asheville-Biltmore Park Brokerage Email: elena.peters@allentate.com License #210597 Listed on: 07/16/2024

Townhouse Details
Home Type
- Townhome
Est. Annual Taxes
- $1,952
Year Built
- Built in 1986
Lot Details
- End Unit
- Wooded Lot
HOA Fees
- $427 Monthly HOA Fees
Parking
- 2 Car Garage
- Driveway
- 2 Open Parking Spaces
Home Design
- Contemporary Architecture
- Vinyl Siding
Interior Spaces
- 2-Story Property
- Open Floorplan
- Gas Fireplace
- Insulated Windows
- Linoleum Flooring
- Crawl Space
Kitchen
- Electric Oven
- Electric Range
- Dishwasher
Bedrooms and Bathrooms
- 2 Full Bathrooms
Laundry
- Laundry Room
- Washer and Electric Dryer Hookup
Outdoor Features
- Rear Porch
Schools
- William Estes Elementary School
- Valley Springs Middle School
- T.C. Roberson High School
Utilities
- Forced Air Heating and Cooling System
- Heating System Uses Natural Gas
- Underground Utilities
- Gas Water Heater
- Cable TV Available
Listing and Financial Details
- Assessor Parcel Number 9656-26-8154-00000
Community Details
Overview
- Cimarron Subdivision
- Mandatory home owners association
Amenities
- Clubhouse
Recreation
- Community Pool
Ownership History
Purchase Details
Home Financials for this Owner
Home Financials are based on the most recent Mortgage that was taken out on this home.Purchase Details
Purchase Details
Similar Homes in the area
Home Values in the Area
Average Home Value in this Area
Purchase History
| Date | Type | Sale Price | Title Company |
|---|---|---|---|
| Warranty Deed | $302,000 | None Listed On Document | |
| Interfamily Deed Transfer | -- | None Available | |
| Warranty Deed | $135,000 | -- |
Property History
| Date | Event | Price | Change | Sq Ft Price |
|---|---|---|---|---|
| 07/18/2025 07/18/25 | Price Changed | $275,000 | -3.5% | $222 / Sq Ft |
| 07/08/2025 07/08/25 | Price Changed | $285,000 | -1.7% | $231 / Sq Ft |
| 07/02/2025 07/02/25 | Price Changed | $290,000 | -1.7% | $235 / Sq Ft |
| 06/28/2025 06/28/25 | Price Changed | $295,000 | 0.0% | $239 / Sq Ft |
| 06/28/2025 06/28/25 | For Sale | $295,000 | -2.6% | $239 / Sq Ft |
| 06/16/2025 06/16/25 | Off Market | $303,000 | -- | -- |
| 06/10/2025 06/10/25 | Price Changed | $303,000 | -2.3% | $245 / Sq Ft |
| 05/31/2025 05/31/25 | Price Changed | $310,000 | -1.0% | $251 / Sq Ft |
| 05/18/2025 05/18/25 | Price Changed | $313,000 | -0.6% | $253 / Sq Ft |
| 05/09/2025 05/09/25 | Price Changed | $315,000 | -1.3% | $255 / Sq Ft |
| 04/07/2025 04/07/25 | Price Changed | $319,000 | -6.2% | $258 / Sq Ft |
| 03/13/2025 03/13/25 | For Sale | $340,000 | +12.6% | $275 / Sq Ft |
| 08/02/2024 08/02/24 | Sold | $302,000 | -2.5% | $237 / Sq Ft |
| 07/16/2024 07/16/24 | For Sale | $309,900 | -- | $244 / Sq Ft |
Tax History Compared to Growth
Tax History
| Year | Tax Paid | Tax Assessment Tax Assessment Total Assessment is a certain percentage of the fair market value that is determined by local assessors to be the total taxable value of land and additions on the property. | Land | Improvement |
|---|---|---|---|---|
| 2023 | $1,952 | $216,700 | $20,000 | $196,700 |
| 2022 | $1,931 | $216,700 | $0 | $0 |
| 2021 | $1,931 | $216,700 | $0 | $0 |
| 2020 | $1,926 | $201,100 | $0 | $0 |
| 2019 | $1,926 | $201,100 | $0 | $0 |
| 2018 | $1,926 | $201,100 | $0 | $0 |
| 2017 | $1,946 | $146,400 | $0 | $0 |
| 2016 | $1,580 | $146,400 | $0 | $0 |
| 2015 | $1,580 | $146,400 | $0 | $0 |
| 2014 | $1,558 | $146,400 | $0 | $0 |
Agents Affiliated with this Home
-
Scott Nelson
S
Seller's Agent in 2025
Scott Nelson
Looking Glass Realty AVL LLC
(828) 808-0127
1 in this area
44 Total Sales
-
Elena Peters

Seller's Agent in 2024
Elena Peters
Allen Tate/Beverly-Hanks Asheville-Biltmore Park
(828) 216-9897
3 in this area
84 Total Sales
Map
Source: Canopy MLS (Canopy Realtor® Association)
MLS Number: 4161791
APN: 9656-26-8154-00000
- 223 Cheyenne Ct
- 407 Sweeten Way
- 103 Cimarron Dr
- 202 Cheyenne Ct
- 111 Cimarron Dr
- 237 Edgewood Rd S Unit 2
- 239 Edgewood Rd S Unit 1
- 212 Rockrose Ct
- 65 Bellevue Rd Unit 3
- 108 Le-An-hurst Rd
- 61 Bellevue Rd
- 102 Edgewood Rd S
- 64 Bellevue Rd
- 64 Round Top Rd
- 55 Edgewood Road Extension
- 7 Mill Stone Dr
- 37 Edgewood Rd S
- 16 Decker Dr
- 1277 Hendersonville Rd Unit 2 lots
- 28 Kingsley Way






