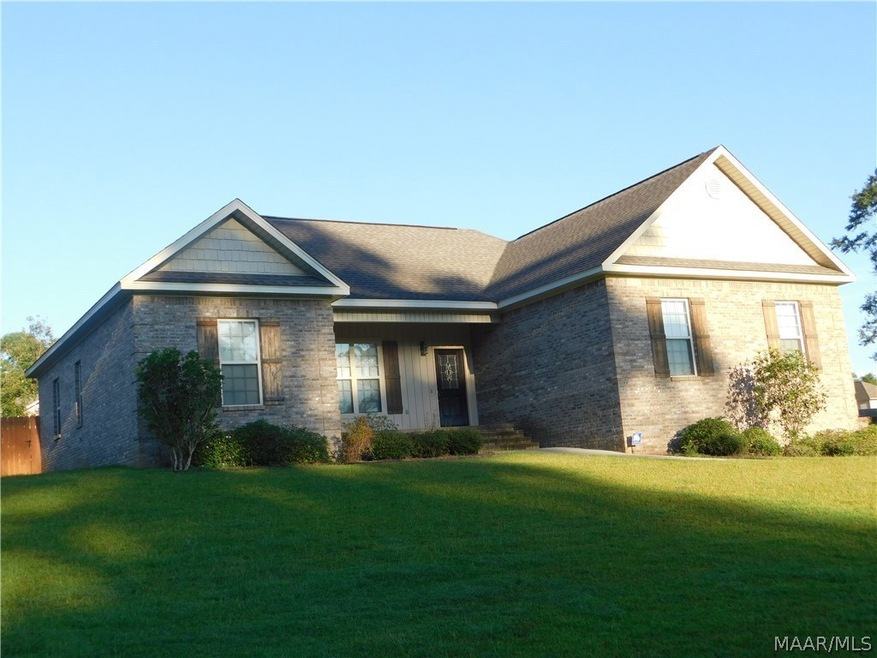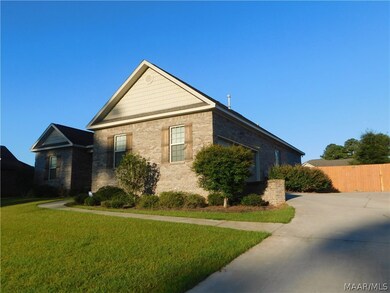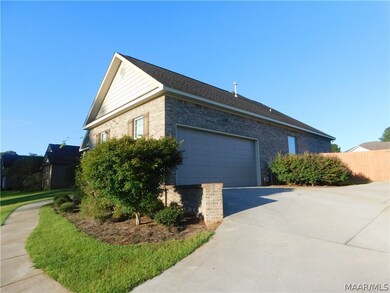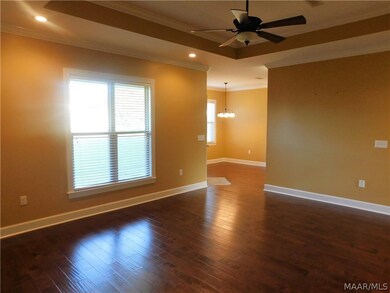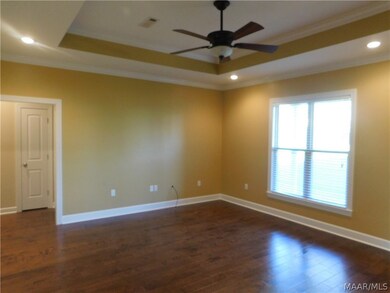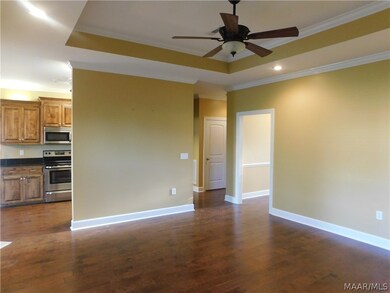
217 Clearview Dr Enterprise, AL 36330
Highlights
- Vaulted Ceiling
- Wood Flooring
- Attic
- Dauphin Junior High School Rated A
- Hydromassage or Jetted Bathtub
- Covered patio or porch
About This Home
As of February 2019GORGEOUS custom built home with lots of quality architectural details- tray ceiling trimmed with crown molding, chair rails, custom cabinetry, granite in kitchen and baths, hand-scraped wood floors, large laundry room, EXTRA room can be office or formal dining room, spacious bedrooms, pocket door to Master walk-in closet in. Finishes/features include under & over cabinet lighting in kitchen, brushed nickel fixtures, ceiling fans in all bedrooms, back patio door with enclosed mini-blinds just to name a few. BEAUTIFULLY landscaped front yard and HUGE fenced level back yard (ready to install your new pool), in-ground sprinklers in front & back yard. Security system installed. CALL TODAY FOR YOUR SHOWING - HOME IS MOVE-IN READY!
Last Agent to Sell the Property
ICISIC Real Estate Services License #91273 Listed on: 09/12/2018

Home Details
Home Type
- Single Family
Est. Annual Taxes
- $1,181
Year Built
- Built in 2013
Lot Details
- 0.33 Acre Lot
- Lot Dimensions are 100' x 170'
- Property is Fully Fenced
- Privacy Fence
- Level Lot
Parking
- 2 Car Attached Garage
Home Design
- Brick Exterior Construction
- Slab Foundation
Interior Spaces
- 1,804 Sq Ft Home
- 1-Story Property
- Tray Ceiling
- Vaulted Ceiling
- Double Pane Windows
- Window Treatments
- Insulated Doors
- Pull Down Stairs to Attic
- Home Security System
- Washer and Dryer Hookup
Kitchen
- Self-Cleaning Oven
- Recirculated Exhaust Fan
- Microwave
- Plumbed For Ice Maker
- Dishwasher
- Disposal
Flooring
- Wood
- Carpet
- Tile
Bedrooms and Bathrooms
- 3 Bedrooms
- Walk-In Closet
- 2 Full Bathrooms
- Double Vanity
- Hydromassage or Jetted Bathtub
- Separate Shower
Outdoor Features
- Covered patio or porch
Utilities
- Central Heating and Cooling System
- Gas Water Heater
- Septic Tank
- Cable TV Available
Community Details
- Country Estates Subdivision
- Building Fire Alarm
Listing and Financial Details
- Assessor Parcel Number 26 13 03 07 2 000 001.080 0
Ownership History
Purchase Details
Home Financials for this Owner
Home Financials are based on the most recent Mortgage that was taken out on this home.Similar Homes in Enterprise, AL
Home Values in the Area
Average Home Value in this Area
Purchase History
| Date | Type | Sale Price | Title Company |
|---|---|---|---|
| Warranty Deed | $177,700 | None Available |
Property History
| Date | Event | Price | Change | Sq Ft Price |
|---|---|---|---|---|
| 05/29/2025 05/29/25 | For Sale | $292,222 | +64.4% | $162 / Sq Ft |
| 02/11/2019 02/11/19 | Sold | $177,700 | -3.9% | $99 / Sq Ft |
| 01/12/2019 01/12/19 | Pending | -- | -- | -- |
| 09/12/2018 09/12/18 | For Sale | $185,000 | -- | $103 / Sq Ft |
Tax History Compared to Growth
Tax History
| Year | Tax Paid | Tax Assessment Tax Assessment Total Assessment is a certain percentage of the fair market value that is determined by local assessors to be the total taxable value of land and additions on the property. | Land | Improvement |
|---|---|---|---|---|
| 2024 | $1,181 | $25,640 | $3,000 | $22,640 |
| 2023 | $1,181 | $23,620 | $3,000 | $20,620 |
| 2022 | $1,012 | $20,900 | $5,160 | $15,740 |
| 2021 | $911 | $18,740 | $3,000 | $15,740 |
| 2020 | $864 | $38,160 | $6,000 | $32,160 |
| 2019 | $1,887 | $39,520 | $6,000 | $33,520 |
| 2018 | $1,945 | $40,740 | $6,000 | $34,740 |
| 2017 | $1,930 | $40,420 | $6,000 | $34,420 |
| 2016 | $1,810 | $37,880 | $6,000 | $31,880 |
| 2015 | $1,810 | $37,880 | $6,000 | $31,880 |
| 2014 | $1,784 | $37,320 | $6,000 | $31,320 |
| 2013 | $186 | $4,000 | $4,000 | $0 |
Agents Affiliated with this Home
-
Martha Riley

Seller's Agent in 2019
Martha Riley
ICISIC Real Estate Services
72 Total Sales
-
Alicia Rená Hicks

Buyer's Agent in 2019
Alicia Rená Hicks
Prevail Real Estate, LLC
(334) 400-3653
163 Total Sales
Map
Source: Wiregrass REALTORS®
MLS Number: 440159
APN: 13-03-07-2-000-001.0800
- 106 Cristy Ln
- 212 Clearview Dr
- 217 Clearview Dr
- 3811 Rucker Blvd
- 101 Coral Way
- 307 Pondella Dr
- 115 Autumn Way
- 200 Remington Way
- 32 County Road 563
- 110 Mikala Ct
- 704 Legacy Dr
- 104 Legacy Dr
- 105 Legacy Dr
- 102 Legacy Dr
- 103 Legacy Dr
- 100 Legacy Dr
- 109 Cypress Ln
- 225 Lowe Dr
- 176 Woodmere Dr
- 0.70 ac Cedar Grove Ln
