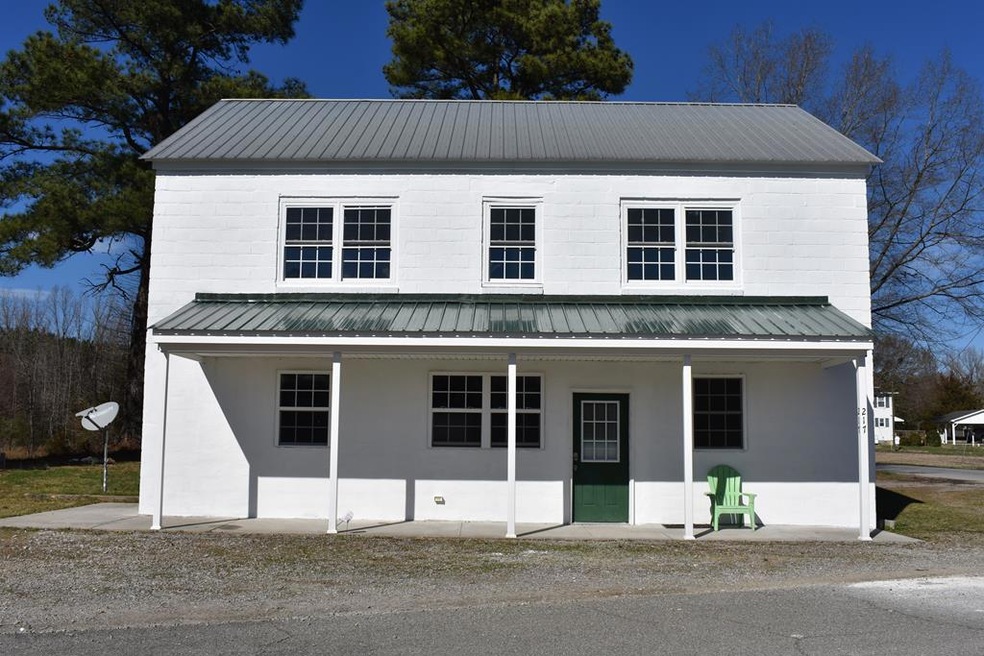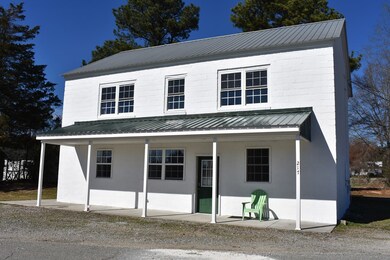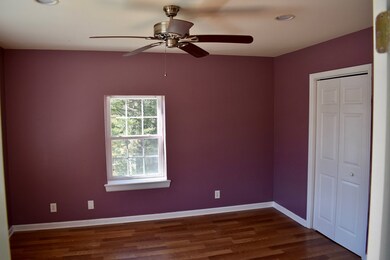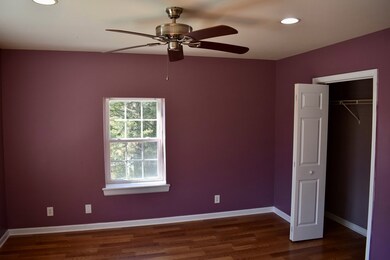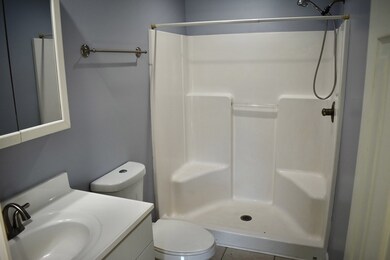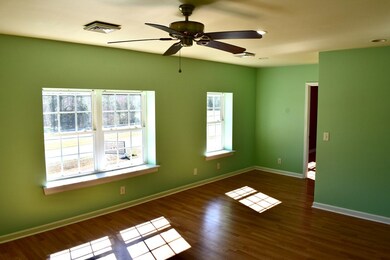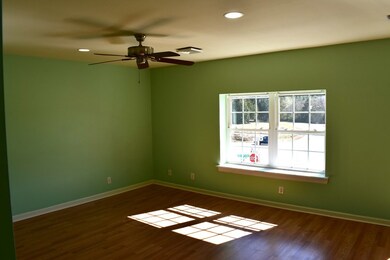
217 Creedle Dr Clarksville, VA 23927
Highlights
- Deck
- Neighborhood Views
- Cooling Available
- No HOA
- Covered patio or porch
- Laundry Room
About This Home
As of October 2024THE NEWLY REMODELED FINCHLEY STORE LANDMARK. Built in 1948 is now renovated as 2-2 bedroom apts, kitchen family room, full bath, both apts are about 1064 sqft each. Live in one and rent out the other to help pay your mortage or rent both as a investment property. As you all know there are no rentals available in this area. This property is centrally located in the middle of the county and 5 minutes to Microsoft, the largest rental draw in Mecklenburg County. You are also 5 minutes to Kerr Lake, the largest man made lake in Virginia where it is the best cat fishing east of the Mississippi, along with all the fun in the sun you can imagine. Investers call for a showing!
Last Agent to Sell the Property
Long & Foster - Tri-Cities/Southpark License #0225214953 Listed on: 03/01/2023

Last Buyer's Agent
Non Member Non Member
Non-Member
Home Details
Home Type
- Single Family
Est. Annual Taxes
- $656
Year Built
- Built in 1948
Lot Details
- 8,712 Sq Ft Lot
- Garden
- Property is zoned AG
Home Design
- Slab Foundation
- Metal Roof
- Block Exterior
Interior Spaces
- 2,128 Sq Ft Home
- 2-Story Property
- Laminate Flooring
- Neighborhood Views
Kitchen
- Electric Range
- Dishwasher
Bedrooms and Bathrooms
- 4 Bedrooms
- 2 Full Bathrooms
Laundry
- Laundry Room
- Laundry on main level
- Washer and Electric Dryer Hookup
Parking
- No Garage
- Gravel Driveway
- Open Parking
Outdoor Features
- Deck
- Covered patio or porch
Schools
- Clarksville Elementary School
- Mecklenburg County Middle School
- Mecklenburg County High School
Utilities
- Cooling Available
- Heat Pump System
- Well
- Electric Water Heater
- Septic Tank
Community Details
- No Home Owners Association
Listing and Financial Details
- Assessor Parcel Number 4668
Ownership History
Purchase Details
Home Financials for this Owner
Home Financials are based on the most recent Mortgage that was taken out on this home.Similar Homes in Clarksville, VA
Home Values in the Area
Average Home Value in this Area
Purchase History
| Date | Type | Sale Price | Title Company |
|---|---|---|---|
| Bargain Sale Deed | $240,000 | Investors Title Insurance |
Mortgage History
| Date | Status | Loan Amount | Loan Type |
|---|---|---|---|
| Open | $254,000 | Construction | |
| Previous Owner | $37,000 | Credit Line Revolving |
Property History
| Date | Event | Price | Change | Sq Ft Price |
|---|---|---|---|---|
| 07/17/2025 07/17/25 | Price Changed | $2,000 | -4.8% | $2 / Sq Ft |
| 06/06/2025 06/06/25 | For Rent | $2,100 | 0.0% | -- |
| 10/25/2024 10/25/24 | Sold | $312,500 | 0.0% | $174 / Sq Ft |
| 10/08/2024 10/08/24 | Off Market | $1,900 | -- | -- |
| 09/17/2024 09/17/24 | Price Changed | $1,900 | -13.6% | $2 / Sq Ft |
| 09/04/2024 09/04/24 | For Rent | $2,200 | 0.0% | -- |
| 06/25/2024 06/25/24 | For Sale | $325,000 | +35.4% | $181 / Sq Ft |
| 05/13/2024 05/13/24 | Sold | $240,000 | -4.0% | $113 / Sq Ft |
| 03/01/2023 03/01/23 | For Sale | $250,000 | -- | $117 / Sq Ft |
Tax History Compared to Growth
Tax History
| Year | Tax Paid | Tax Assessment Tax Assessment Total Assessment is a certain percentage of the fair market value that is determined by local assessors to be the total taxable value of land and additions on the property. | Land | Improvement |
|---|---|---|---|---|
| 2024 | $656 | $182,100 | $15,000 | $167,100 |
| 2023 | $496 | $124,000 | $15,000 | $109,000 |
| 2022 | $337 | $84,200 | $15,000 | $69,200 |
| 2021 | $316 | $75,300 | $15,000 | $60,300 |
| 2020 | $316 | $75,300 | $15,000 | $60,300 |
| 2019 | $296 | $70,400 | $15,000 | $55,400 |
| 2018 | $287 | $68,400 | $15,000 | $53,400 |
| 2017 | $287 | $68,400 | $15,000 | $53,400 |
| 2016 | $287 | $68,400 | $15,000 | $53,400 |
| 2015 | -- | $76,700 | $15,000 | $61,700 |
| 2013 | -- | $78,700 | $15,000 | $63,700 |
Agents Affiliated with this Home
-
Michelle Edwards Mitchell
M
Seller's Agent in 2025
Michelle Edwards Mitchell
M & J Realty Group
(919) 484-2280
181 Total Sales
-
Karin Kuhn

Seller's Agent in 2024
Karin Kuhn
POINTE REALTY GROUP LLC
(434) 774-9551
377 Total Sales
-
Robert Obst
R
Seller's Agent in 2024
Robert Obst
Long & Foster - Tri-Cities/Southpark
(434) 738-7193
65 Total Sales
-
Kay Burleson
K
Seller Co-Listing Agent in 2024
Kay Burleson
NorthGroup Real Estate, Inc.
(984) 297-0086
15 Total Sales
-
N
Buyer's Agent in 2024
Non Member Non Member
Non-Member
Map
Source: Southern Piedmont Land & Lake Association of REALTORS®
MLS Number: 67025
APN: 4668
- 12967 U S 58
- 00 Chandler Rd
- Lot C Mcmillan Place
- 595 Jeffress Rd
- 1274 Ferry Hill Trail
- 650 Ferry Hill Trail
- 19 Ferry Hill Trail
- 38 Goat Island Ct
- 15 Ferry Hill Trail
- 228 Ferry Hill Trail
- 184 Rocky Mount Rd
- 650 Ferry Hill Dr
- 7254 U S 15
- 4 Valley St
- tbd Lakefront Dr
- 15216 Virginia 49
- Lot 3 Sir Peyton Dr
- Lot 35 Sir Peyton Dr
- 168 Stripers Cove Ln
- 15400 Highway 49
