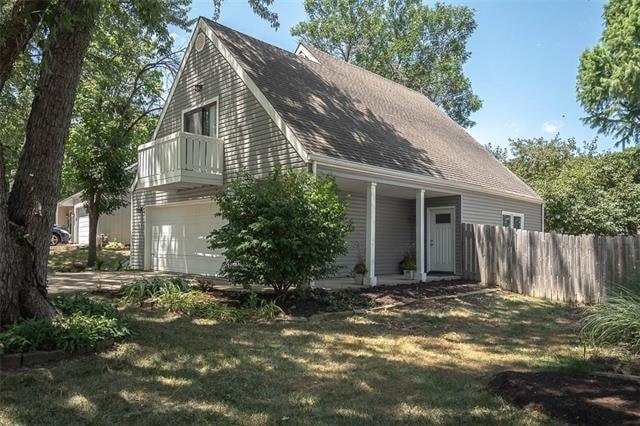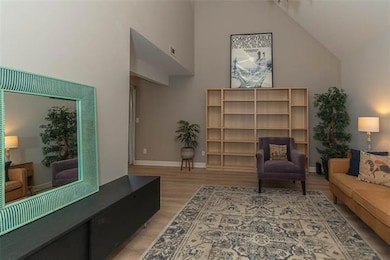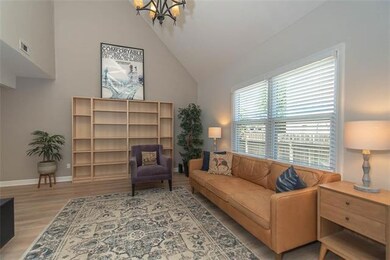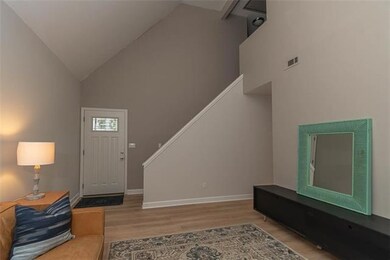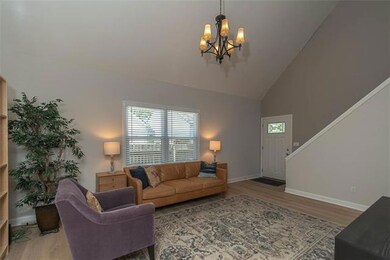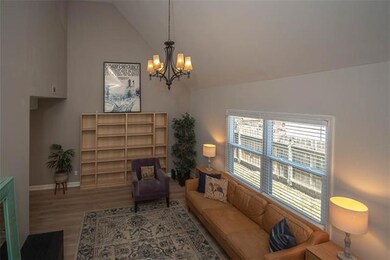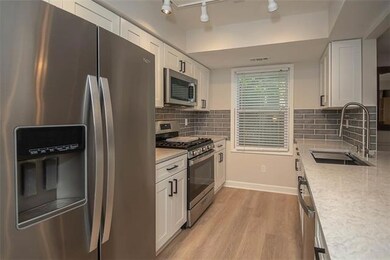
217 Deerfield Ln Lawrence, KS 66049
Deerfield NeighborhoodEstimated Value: $249,000 - $311,000
Highlights
- No HOA
- Enclosed patio or porch
- Forced Air Heating and Cooling System
- Lawrence Free State High School Rated A-
- 2 Car Attached Garage
About This Home
As of August 2022Beautiful Home! You'll love entertaining in this inviting, stylish home featuring open concept floor plan, vaulted living room, generous dining space open to kitchen, luxury vinyl plank flooring and 1/2 bath on main level. Designer kitchen recently updated features soft-close shaker style cabinets, quartz countertops and upgraded appliances, including gas range. Large primary bedroom with en-suite bathroom, dual closets and balcony. Fenced yard. So many upgrades including siding, windows, entry & patio doors, water heater. Move in Ready!
Last Agent to Sell the Property
McGrew Real Estate Inc License #00048532 Listed on: 07/28/2022

Home Details
Home Type
- Single Family
Est. Annual Taxes
- $2,417
Lot Details
- 5,662
Parking
- 2 Car Attached Garage
Home Design
- 1,367 Sq Ft Home
- Slab Foundation
- Composition Roof
Bedrooms and Bathrooms
- 3 Bedrooms
Utilities
- Forced Air Heating and Cooling System
- Sewer Not Available
Additional Features
- Enclosed patio or porch
- 5,662 Sq Ft Lot
Community Details
- No Home Owners Association
Listing and Financial Details
- Assessor Parcel Number 023-067-26-0-20-06-019.00-0
Ownership History
Purchase Details
Home Financials for this Owner
Home Financials are based on the most recent Mortgage that was taken out on this home.Similar Homes in Lawrence, KS
Home Values in the Area
Average Home Value in this Area
Purchase History
| Date | Buyer | Sale Price | Title Company |
|---|---|---|---|
| Shmalberg Lori G | -- | None Listed On Document |
Mortgage History
| Date | Status | Borrower | Loan Amount |
|---|---|---|---|
| Previous Owner | Shmalberg Lori G | $255,732 |
Property History
| Date | Event | Price | Change | Sq Ft Price |
|---|---|---|---|---|
| 08/29/2022 08/29/22 | Sold | -- | -- | -- |
| 08/04/2022 08/04/22 | Pending | -- | -- | -- |
| 07/28/2022 07/28/22 | Price Changed | $259,900 | -90.0% | $190 / Sq Ft |
| 07/28/2022 07/28/22 | For Sale | $2,599,000 | -- | $1,901 / Sq Ft |
Tax History Compared to Growth
Tax History
| Year | Tax Paid | Tax Assessment Tax Assessment Total Assessment is a certain percentage of the fair market value that is determined by local assessors to be the total taxable value of land and additions on the property. | Land | Improvement |
|---|---|---|---|---|
| 2024 | $3,882 | $31,599 | $5,750 | $25,849 |
| 2023 | $3,831 | $29,952 | $5,520 | $24,432 |
| 2022 | $2,868 | $22,425 | $4,830 | $17,595 |
| 2021 | $2,417 | $18,239 | $3,795 | $14,444 |
| 2020 | $2,286 | $17,354 | $3,795 | $13,559 |
| 2019 | $2,064 | $15,721 | $3,795 | $11,926 |
| 2018 | $2,063 | $15,594 | $3,680 | $11,914 |
| 2017 | $2,006 | $15,008 | $3,680 | $11,328 |
| 2016 | $1,763 | $13,812 | $3,219 | $10,593 |
| 2015 | -- | $13,524 | $3,219 | $10,305 |
| 2014 | -- | $13,237 | $3,219 | $10,018 |
Agents Affiliated with this Home
-
Judy Brynds

Seller's Agent in 2022
Judy Brynds
McGrew Real Estate Inc
(785) 691-9414
3 in this area
95 Total Sales
-
Non MLS
N
Buyer's Agent in 2022
Non MLS
Non-MLS Office
19 in this area
7,678 Total Sales
Map
Source: Heartland MLS
MLS Number: 2396051
APN: 023-067-26-0-20-06-019.00-0
- Lot 5 Weatherhill Cir
- Lot 6 Weatherhill Cir
- Lot 3 Peterson Rd
- Lot 2 Peterson Rd
- Lot 1 Fall Creek Rd
- 3027 Tomahawk Dr
- 3311 Calvin Dr
- 201 Fall Creek Rd
- 2901 Colt Dr
- 3 Fall Creek Rd
- 3708 Buck Brush Ct
- 2 Fall Creek Rd
- 112 Lawrence Ave
- 208 Fall Creek Dr
- 121 Wilderness Way
- 3215 Huntington Rd
- 3515 Riverview Ct
- 401 N Daylily Dr
- 3702 Tucker Trail
- 205 Knotted Bend Ct
- 217 Deerfield Ln
- 221 Deerfield Ln
- 213 Deerfield Ln
- 210 Summertree Ln
- 212 Summertree Ln
- 225 Deerfield Ln
- 214 Summertree Ln
- 209 Deerfield Ln
- 208 Summertree Ln
- 216 Summertree Ln
- 206 Summertree Ln
- 216 Deerfield Ln
- 220 Deerfield Ln
- 204 Summertree Ln
- 212 Deerfield Ln
- 229 Deerfield Ln
- 205 Deerfield Ln
- 218 Summertree Ln
- 224 Deerfield Ln
- 208 Deerfield Ln
