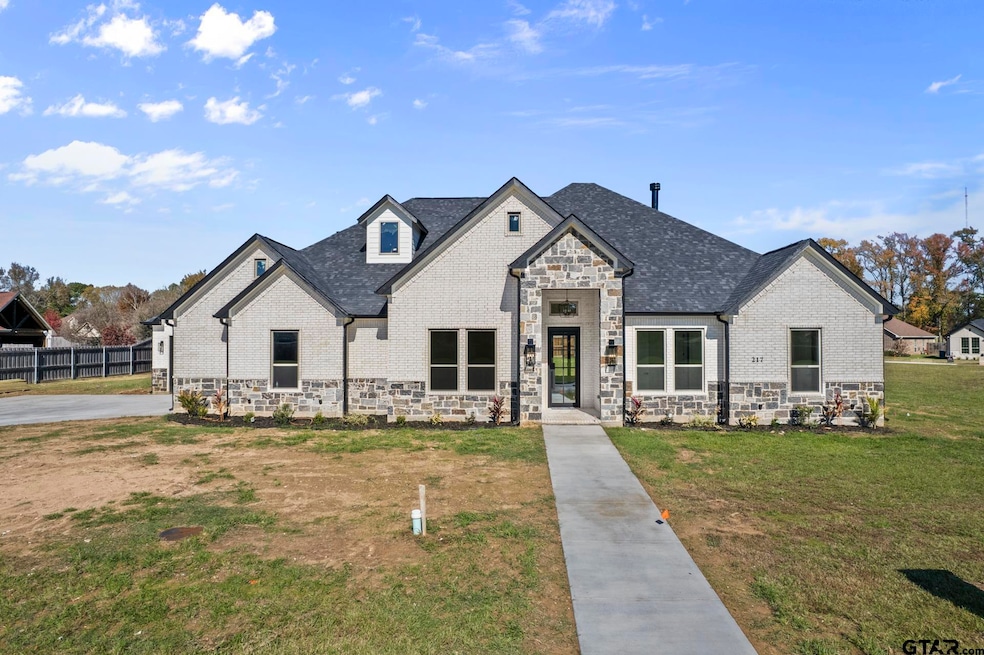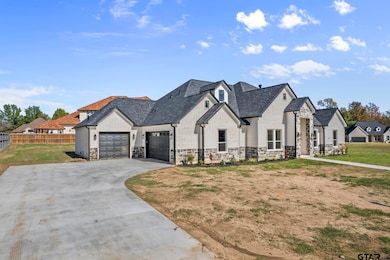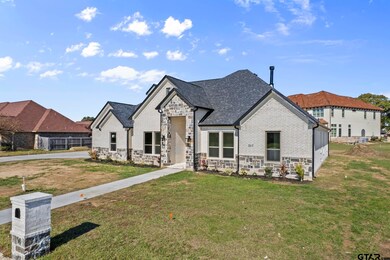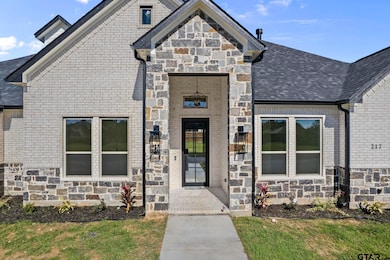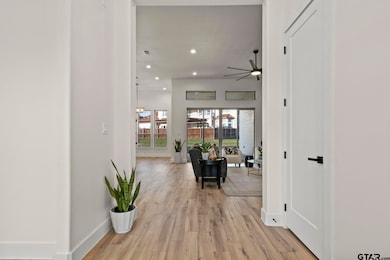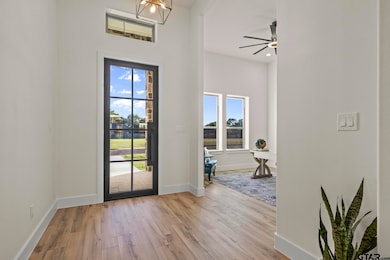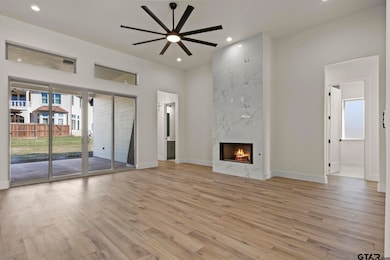
217 Devonshire St Mount Pleasant, TX 75455
Highlights
- Home Theater
- Traditional Architecture
- No HOA
- Sitting Area In Primary Bedroom
- Great Room
- Two Living Areas
About This Home
As of October 2024This stunning new construction home located in the prestigious Mount Pleasant Country Club offers the perfect blend of elegance and modern design. Step inside and you'll immediately be captivated by the spacious floor plan, flooded with natural light. The heart of the home is the gourmet kitchen, featuring gorgeous granite countertops, an oversized island with seating, top-of-the-line stainless appliances and eat-in dining room. Boasting 4 bedrooms, 3 bathrooms, a bonus room, and an office, this home offers plenty of space for everyone. The exquisite primary suite is a true oasis, complete with an ensuite bath. Pamper yourself in the glass shower with a dreamy tub inside. The primary bath also includes dual sinks, linen cabinets and an oversized closet connecting seamlessly to the utility room for ultimate convenience. Outside, you'll find a fenced backyard and a covered back porch, ideal for enjoying your morning coffee or hosting outdoor gatherings, an oversized 2 car garage as well as an additional 1 car garage. Don't miss the opportunity to make this remarkable property your own!
Last Agent to Sell the Property
Mayben Realty - Mt. Pleasant License #0685977 Listed on: 07/01/2024
Home Details
Home Type
- Single Family
Est. Annual Taxes
- $94
Year Built
- Built in 2023
Lot Details
- 0.44 Acre Lot
- Wood Fence
- Sprinkler System
Home Design
- Traditional Architecture
- Brick Exterior Construction
- Slab Foundation
- Composition Roof
- Stone
Interior Spaces
- 2,820 Sq Ft Home
- 1-Story Property
- Ceiling Fan
- Gas Log Fireplace
- Great Room
- Two Living Areas
- Formal Dining Room
- Home Theater
- Home Office
- Utility Room
Kitchen
- Breakfast Bar
- Electric Oven
- Gas Cooktop
- Dishwasher
- Kitchen Island
Flooring
- Carpet
- Laminate
- Tile
Bedrooms and Bathrooms
- 4 Bedrooms
- Sitting Area In Primary Bedroom
- Split Bedroom Floorplan
- Walk-In Closet
- Jack-and-Jill Bathroom
- 3 Full Bathrooms
- Tile Bathroom Countertop
- Private Water Closet
- <<tubWithShowerToken>>
Parking
- 3 Car Garage
- Front Facing Garage
- Side Facing Garage
Outdoor Features
- Covered patio or porch
- Rain Gutters
Schools
- Harts Bluff Elementary And Middle School
- Harts Bluff High School
Utilities
- Central Air
- Heating System Uses Gas
- Underground Utilities
Community Details
- No Home Owners Association
- Country Club Iii Subdivision
Ownership History
Purchase Details
Home Financials for this Owner
Home Financials are based on the most recent Mortgage that was taken out on this home.Purchase Details
Similar Homes in Mount Pleasant, TX
Home Values in the Area
Average Home Value in this Area
Purchase History
| Date | Type | Sale Price | Title Company |
|---|---|---|---|
| Deed | -- | None Listed On Document | |
| Warranty Deed | -- | Casey H Cross |
Mortgage History
| Date | Status | Loan Amount | Loan Type |
|---|---|---|---|
| Open | $617,500 | New Conventional |
Property History
| Date | Event | Price | Change | Sq Ft Price |
|---|---|---|---|---|
| 06/30/2025 06/30/25 | For Sale | $739,900 | +11.3% | $255 / Sq Ft |
| 10/04/2024 10/04/24 | Sold | -- | -- | -- |
| 08/29/2024 08/29/24 | Pending | -- | -- | -- |
| 08/08/2024 08/08/24 | Price Changed | $664,900 | -0.7% | $236 / Sq Ft |
| 07/01/2024 07/01/24 | For Sale | $669,900 | -- | $238 / Sq Ft |
Tax History Compared to Growth
Tax History
| Year | Tax Paid | Tax Assessment Tax Assessment Total Assessment is a certain percentage of the fair market value that is determined by local assessors to be the total taxable value of land and additions on the property. | Land | Improvement |
|---|---|---|---|---|
| 2024 | $94 | $558,874 | $81,457 | $477,417 |
| 2023 | $1,445 | $86,249 | $86,249 | $0 |
| 2022 | $1,145 | $58,458 | $58,458 | $0 |
| 2021 | $943 | $44,083 | $44,083 | $0 |
| 2020 | $824 | $38,333 | $38,333 | $0 |
| 2019 | $865 | $38,333 | $38,333 | $0 |
| 2018 | $843 | $38,333 | $38,333 | $0 |
| 2017 | $829 | $38,333 | $38,333 | $0 |
| 2016 | $829 | $38,333 | $38,333 | $0 |
| 2015 | -- | $38,333 | $38,333 | $0 |
| 2014 | -- | $38,333 | $38,333 | $0 |
Agents Affiliated with this Home
-
Ino Mejia

Seller's Agent in 2025
Ino Mejia
Century 21 Premier Group
(903) 717-1702
107 Total Sales
-
Amanda Chapman

Seller's Agent in 2024
Amanda Chapman
Mayben Realty - Mt. Pleasant
(903) 285-8400
43 Total Sales
-
Michael Mayben

Seller Co-Listing Agent in 2024
Michael Mayben
Mayben Realty - Mt. Pleasant
(903) 572-2400
337 Total Sales
Map
Source: Greater Tyler Association of REALTORS®
MLS Number: 24009042
APN: 610023474
- 200 Country Club Dr
- 224 Kathryn Ct
- 224 Kathryns Ct
- 224 Kathryn's Ct
- 237 Kathryn's Ct
- 247 Kathryn's Ct
- 101 St Andrews Ct
- 205 Turnberry Cir
- 34 Nevills Rd
- 209 Turnberry Cir
- 255 Kathryn's Ct
- 602 Greenhill Park Ave
- 2533 Green Hill Rd
- 2524 Greenhill Rd
- 3008 Masters Dr
- 3008 Fareway Ln
- 3006 Masters Dr
- TBD County Road 1613
- TBD N Jefferson Ave
