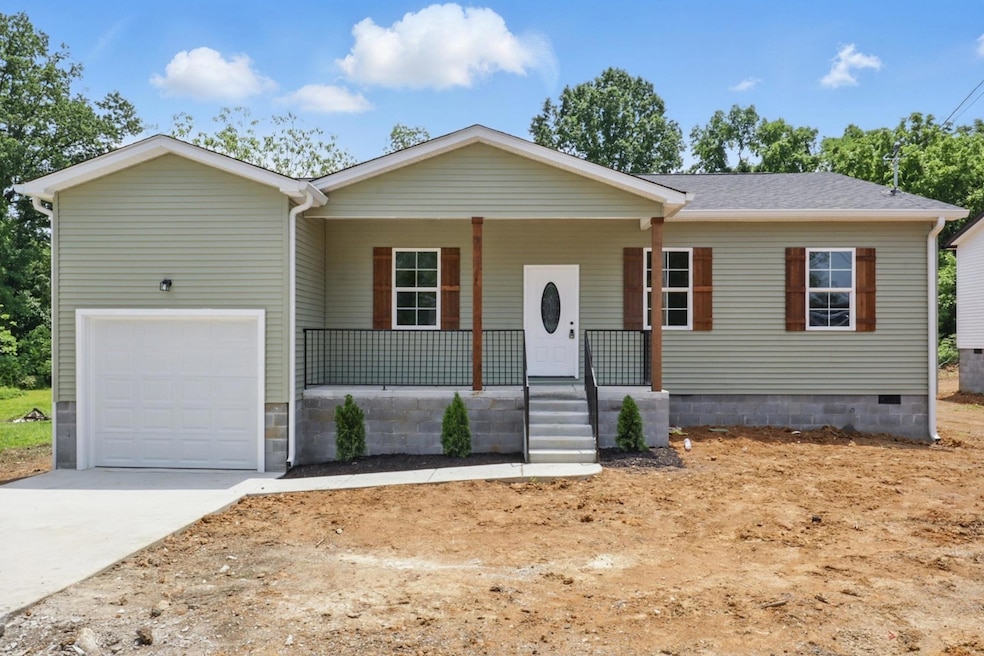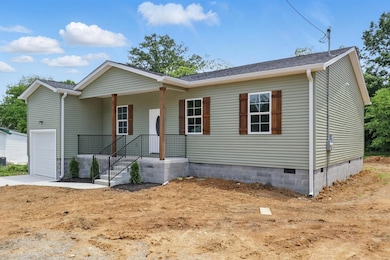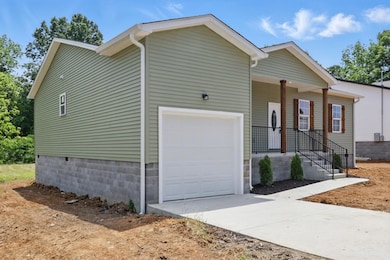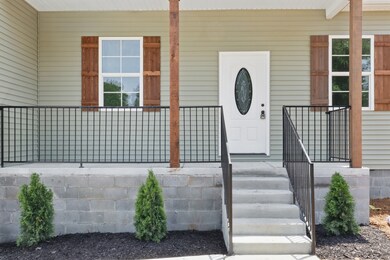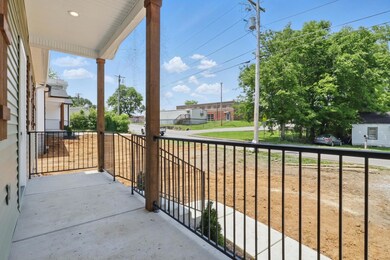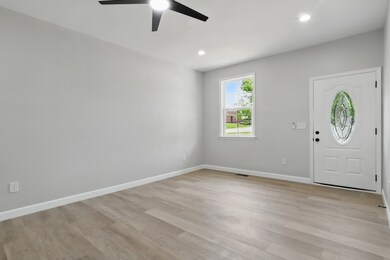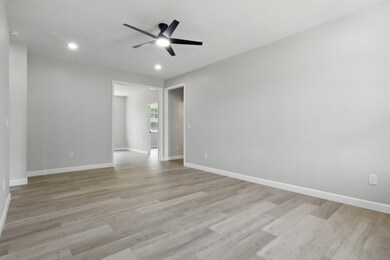217 Dunnaway St Shelbyville, TN 37160
Highlights
- No HOA
- Cooling Available
- Vinyl Flooring
- 1 Car Attached Garage
- Central Heating
- Property has 1 Level
About This Home
This stunning new build offers 4 spacious bedrooms and 2 full bathrooms, providing plenty of space for comfortable living. Step inside to an open-concept layout with 9-foot ceilings that create an airy, inviting feel. The large kitchen seamlessly connects to the dining and living areas—perfect for entertaining or relaxing. Enjoy cooking in a stylish kitchen featuring granite countertops and brand-new stainless steel appliances, including a refrigerator. The bathrooms offer a sleek, modern design with tiled tub and shower surrounds. Each bedroom is generously sized and comes with great closet space. Outside, a large backyard offers room to play, unwind, or host a BBQ. The attached 1-car garage provides added convenience for parking or storage. Don’t miss the chance to make this beautiful, move-in-ready home yours—schedule a tour today! Please contact Baltazar Barrera 931-952-0686
Listing Agent
United Real Estate Middle Tennessee Brokerage Phone: 9319520686 License #352729 Listed on: 06/19/2025

Home Details
Home Type
- Single Family
Year Built
- Built in 2024
Parking
- 1 Car Attached Garage
Home Design
- Vinyl Siding
Interior Spaces
- 1,608 Sq Ft Home
- Property has 1 Level
- Furnished or left unfurnished upon request
- Vinyl Flooring
- Crawl Space
Bedrooms and Bathrooms
- 4 Main Level Bedrooms
- 2 Full Bathrooms
Schools
- East Side Elementary School
- Harris Middle School
- Shelbyville Central High School
Utilities
- Cooling Available
- Central Heating
Community Details
- No Home Owners Association
Listing and Financial Details
- Property Available on 6/19/25
- Assessor Parcel Number 089J F 00403 000
Map
Source: Realtracs
MLS Number: 2920761
APN: 089J-F-004.03
- 219 Dunnaway St
- 526 Carney St
- 525 Oak St
- 709 Belmont Ave
- 703 Landers St
- 0 E Depot St
- 0 White St
- 320 White St
- 305 White St
- 631 S Brittain St
- 112 Elizabeth St
- 202 Maplewood Dr
- 504 Kingree Rd
- 116 Locust St
- 215 Coney Island Rd
- 219 Coney Island Rd
- 223 Coney Island Rd
- 225 Coney Island Rd
- 627 E Lane St
- 314 Maplewood Dr
- 609 Landers St
- 807 Belmont Ave Unit F
- 238 Anthony Ln
- 967 Horse Mountain Rd Unit 8B
- 1003 W Lane St Unit A
- 105 Kingwood Ave
- 1404 N Main St
- 1408 Birch St
- 1601 Green Ln
- 301 Ligon Dr
- 301 Ligon Dr
- 282 Wheel Rd
- 272 Wheel Rd
- 260 Wheel Rd
- 264 Wheel Rd
- 405 Webb Rd W
- 9179 Shelbyville Pike
- 1349 Old Shelbyville Hwy Unit 1349
- 603 Lake Way Place
- 407 Oakwood Rd
