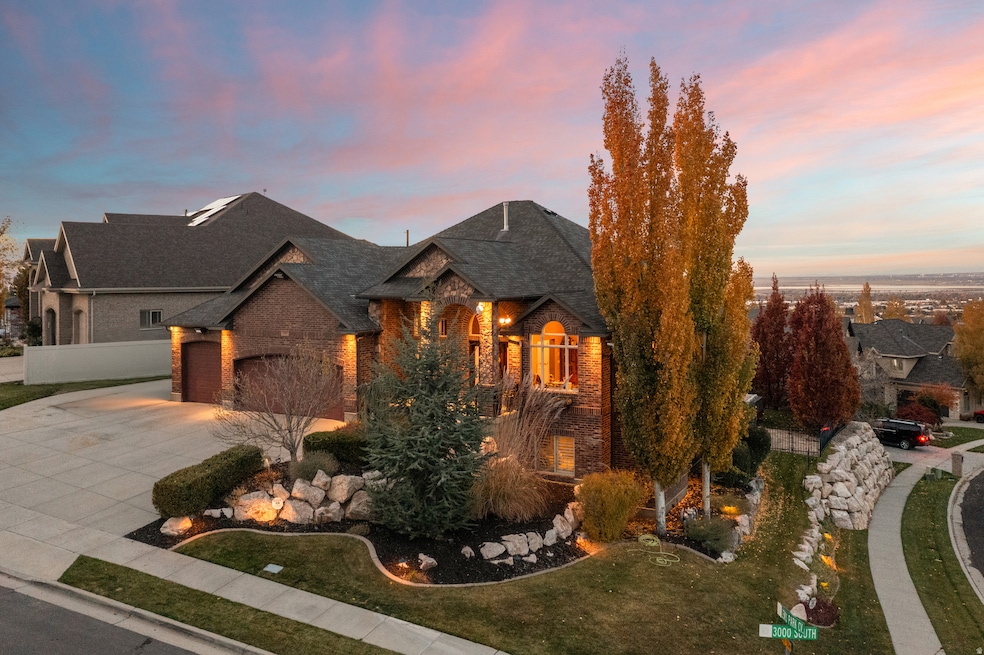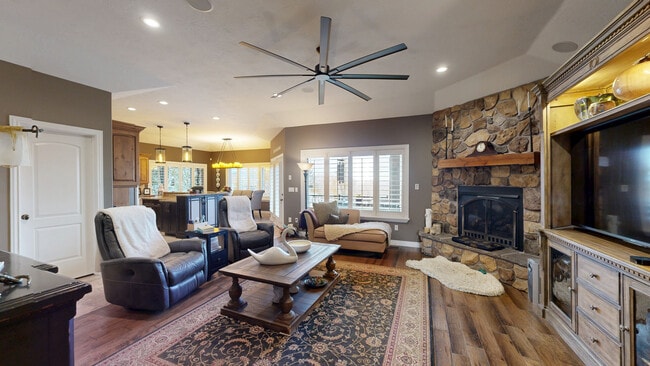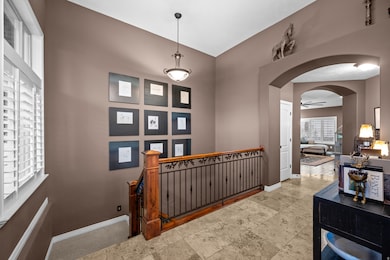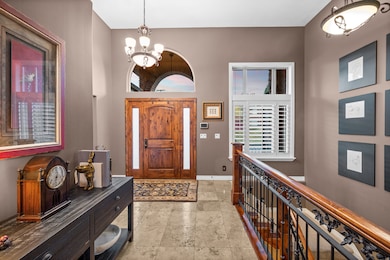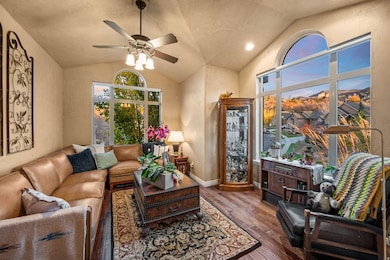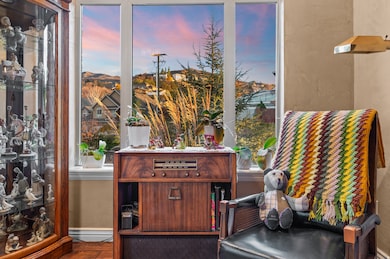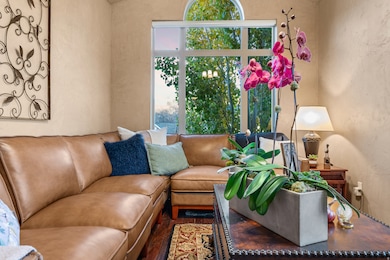
217 E 3000 S Bountiful, UT 84010
Estimated payment $6,317/month
Highlights
- Second Kitchen
- Waterfall on Lot
- Mountain View
- RV or Boat Parking
- Mature Trees
- 5-minute walk to Lewis Park
About This Home
Despite its impressive size, this home speaks cozy. Thoughtful design and rich finishes create a sense of warmth and welcome the moment you walk through the door. The main level offers comfortable single-floor living, framed by dramatic wall colors, high ceilings, and spaces that invite conversation and connection. The expansive garage provides room for vehicles, hobbies, or a small workshop - perfectly complementing the home's functional flow. Step outside to a private backyard retreat complete with a trickling water feature and outdoor fireplace - the perfect place to unwind year-round. Inside, enjoy two indoor fireplaces for those crisp winter nights and a walk-out basement that's bright, open, and ideal for entertaining. Guests will appreciate the second kitchen, creating a comfortable setup for visitors or a mother-in-law apartment. A "man cave for the books", plus a dedicated sewing and craft room, add personal touches that make this home truly one-of-a-kind. The primary and secondary ensuite bedrooms offer privacy and convenience for multi-generational living, while the security system adds peace of mind. Located in the heart of Bountiful, right on the border of South Salt Lake, this home combines suburban tranquility with unbeatable convenience - just minutes from the city, airport, and mountain recreation.
Home Details
Home Type
- Single Family
Est. Annual Taxes
- $6,225
Year Built
- Built in 2007
Lot Details
- 0.3 Acre Lot
- Partially Fenced Property
- Landscaped
- Terraced Lot
- Sprinkler System
- Mature Trees
- Property is zoned Single-Family, R-3
Parking
- 3 Car Attached Garage
- 6 Open Parking Spaces
- RV or Boat Parking
Property Views
- Mountain
- Valley
Home Design
- Rambler Architecture
- Brick Exterior Construction
- Stone Siding
Interior Spaces
- 4,686 Sq Ft Home
- 2-Story Property
- Ceiling Fan
- 2 Fireplaces
- Double Pane Windows
- Blinds
- Entrance Foyer
- Great Room
- Home Security System
- Gas Dryer Hookup
Kitchen
- Second Kitchen
- Gas Oven
- Free-Standing Range
- Range Hood
- Granite Countertops
Flooring
- Wood
- Carpet
- Tile
- Travertine
Bedrooms and Bathrooms
- 5 Bedrooms | 2 Main Level Bedrooms
- Primary Bedroom on Main
- Walk-In Closet
- 4 Full Bathrooms
- Hydromassage or Jetted Bathtub
- Bathtub With Separate Shower Stall
Basement
- Walk-Out Basement
- Basement Fills Entire Space Under The House
- Exterior Basement Entry
- Natural lighting in basement
Outdoor Features
- Covered Patio or Porch
- Waterfall on Lot
Schools
- Muir Elementary School
- Mueller Park Middle School
- Woods Cross High School
Utilities
- Forced Air Heating and Cooling System
- Natural Gas Connected
Community Details
- No Home Owners Association
- Lewis Park Sub Subdivision
Listing and Financial Details
- Exclusions: Refrigerator
- Assessor Parcel Number 05-136-0604
Matterport 3D Tour
Map
Home Values in the Area
Average Home Value in this Area
Tax History
| Year | Tax Paid | Tax Assessment Tax Assessment Total Assessment is a certain percentage of the fair market value that is determined by local assessors to be the total taxable value of land and additions on the property. | Land | Improvement |
|---|---|---|---|---|
| 2025 | $6,450 | $611,600 | $146,034 | $465,566 |
| 2024 | $6,225 | $600,050 | $134,333 | $465,717 |
| 2023 | $5,699 | $990,000 | $247,669 | $742,331 |
| 2022 | $5,287 | $507,650 | $132,458 | $375,192 |
| 2021 | $4,734 | $696,000 | $197,225 | $498,775 |
| 2020 | $4,254 | $629,000 | $179,493 | $449,507 |
| 2019 | $4,519 | $658,000 | $167,800 | $490,200 |
| 2018 | $4,220 | $606,000 | $157,074 | $448,926 |
| 2016 | $3,993 | $319,165 | $53,860 | $265,305 |
| 2015 | $3,977 | $300,575 | $53,860 | $246,715 |
| 2014 | $3,822 | $295,445 | $53,860 | $241,585 |
| 2013 | -- | $277,653 | $66,815 | $210,838 |
Property History
| Date | Event | Price | List to Sale | Price per Sq Ft |
|---|---|---|---|---|
| 11/11/2025 11/11/25 | Pending | -- | -- | -- |
| 11/06/2025 11/06/25 | For Sale | $1,100,000 | -- | $235 / Sq Ft |
| 11/05/2025 11/05/25 | Off Market | -- | -- | -- |
Purchase History
| Date | Type | Sale Price | Title Company |
|---|---|---|---|
| Interfamily Deed Transfer | -- | None Available | |
| Warranty Deed | -- | None Available | |
| Warranty Deed | -- | First American Title | |
| Special Warranty Deed | -- | First American Title | |
| Warranty Deed | -- | Aspen Title Insurance Agency |
Mortgage History
| Date | Status | Loan Amount | Loan Type |
|---|---|---|---|
| Open | $417,000 | New Conventional | |
| Previous Owner | $682,280 | Construction |
About the Listing Agent

I’ve been in the real estate business since I was a senior in college, buying my first triplex with a friend. I loved the industry so much that I decided to make it my career and never looked back. After a detour in the commercial and investment side of the business, I transitioned into selling homes. For many of us, our home is more than just four walls and a roof over our heads. Our home is an intimate space where all our world plays out. It’s the backdrop to all of our memories - good and
Marvin's Other Listings
Source: UtahRealEstate.com
MLS Number: 2121358
APN: 05-136-0604
- 438 Indian Springs Rd
- 3474 S 100 E
- 3463 S 50 E
- 117 W 3000 S
- 3551 S Huntington Dr
- 22 W 3500 S
- 8 E 3500 S
- 3543 S 100 E
- 957 Chelsea Dr
- 2281 S 250 E
- 3716 S Oakridge Cir
- 269 E 2200 S
- 3325 S Bountiful Blvd
- 320 E 2100 S
- 2177 Bonneview Dr
- 2943 S 400 W
- 296 E 2050 S Unit 2
- 3893 S Bountiful Blvd
- 2506 Green Oaks Dr
- 295 E 2050 S Unit 1
