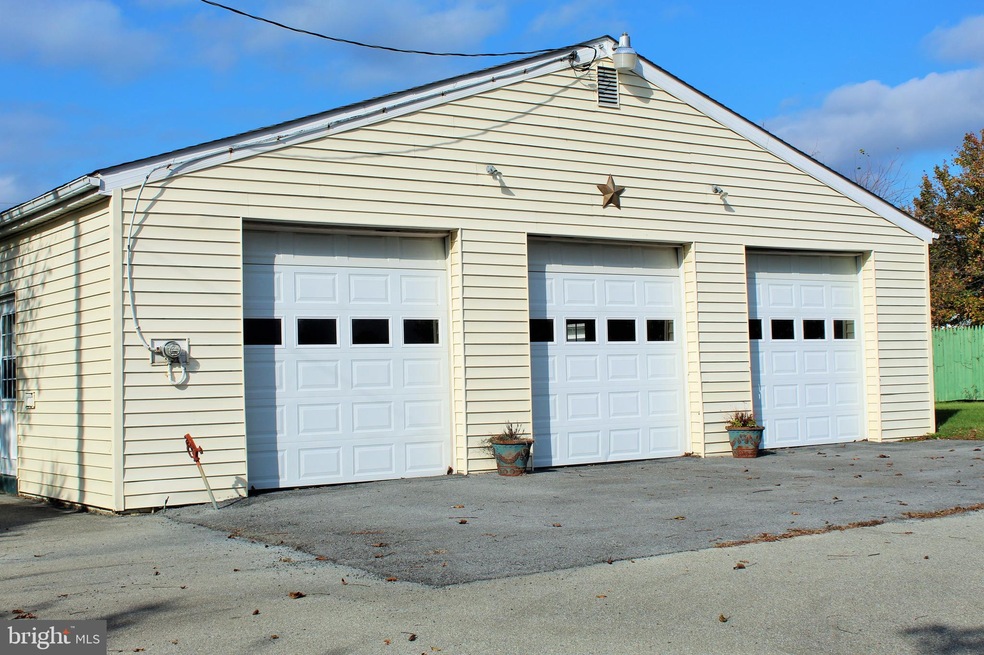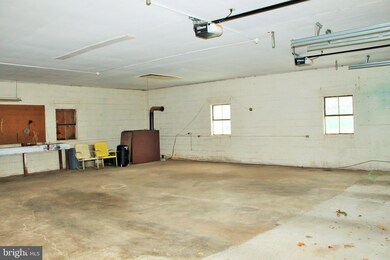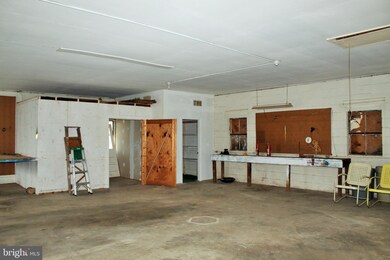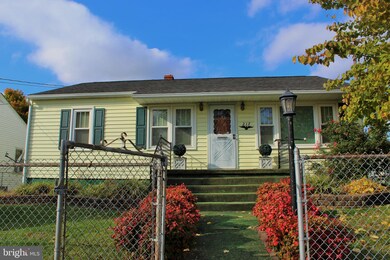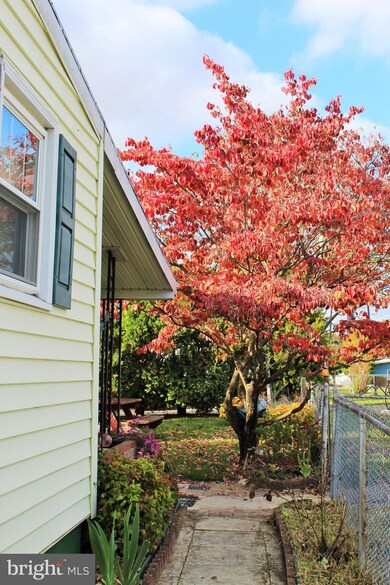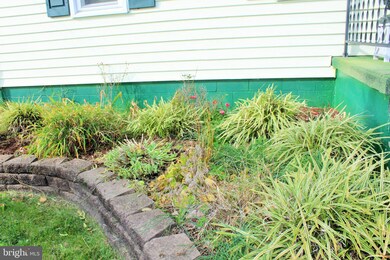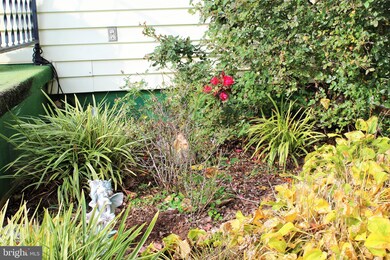
217 E 4th Ave Ranson, WV 25438
Highlights
- 0.56 Acre Lot
- Rambler Architecture
- Space For Rooms
- Traditional Floor Plan
- Wood Flooring
- Main Floor Bedroom
About This Home
As of October 2024Back on the Market! House with fenced yard and 3- bay (40 x 40) detached garage with shop and paved parking. Both are vinyl sided and residential. House boasts original hardwood floors under new carpet, except in dining room. Full bath with attic access. Crown and chair molding plus ceiling fans. Kitchen with all appliances and large pass thru to dining room. Unfinished basement includes 50 gallon hot water heater, tub and Maytag washer and dyer. Beautifully landscaped and fenced yard plus covered patio. Garage includes concrete flooring, shelving, individual openers and pull down attic stairs. Furnace does not work. Close to Jefferson Memorial Hospital, Charles Town Races & Casino and nearby highways. Just one owner. This is the Estate of Delores W. Dodson. Sold as-is, Estate will not make any repairs. John Dorsey is the attorney for the Estate. Verbal offer has been accepted. There are 3 signatures needed in 3 different states.
Home Details
Home Type
- Single Family
Est. Annual Taxes
- $2,349
Year Built
- Built in 1959
Lot Details
- 0.56 Acre Lot
- North Facing Home
- Chain Link Fence
- Board Fence
- Landscaped
- Back and Side Yard
- Property is in very good condition
Parking
- 3 Car Detached Garage
- 10 Open Parking Spaces
- 10 Driveway Spaces
- Front Facing Garage
- Garage Door Opener
Home Design
- Rambler Architecture
- Block Foundation
- Poured Concrete
- Shingle Roof
- Vinyl Siding
Interior Spaces
- Property has 2 Levels
- Traditional Floor Plan
- Crown Molding
- Ceiling Fan
- Vinyl Clad Windows
- Window Treatments
- Insulated Doors
- Living Room
- Dining Room
- Electric Oven or Range
Flooring
- Wood
- Carpet
- Vinyl
Bedrooms and Bathrooms
- 3 Main Level Bedrooms
- 1 Full Bathroom
Laundry
- Dryer
- Washer
Unfinished Basement
- Sump Pump
- Space For Rooms
- Laundry in Basement
- Basement Windows
Home Security
- Storm Doors
- Fire and Smoke Detector
Outdoor Features
- Patio
- Exterior Lighting
- Shed
- Outbuilding
- Porch
Utilities
- Forced Air Heating and Cooling System
- Heating System Uses Oil
- Vented Exhaust Fan
- Above Ground Utilities
- 120/240V
- 100 Amp Service
- Electric Water Heater
- Municipal Trash
Community Details
- No Home Owners Association
- Ranson Subdivision
Listing and Financial Details
- Tax Lot 1 & 2
Ownership History
Purchase Details
Purchase Details
Home Financials for this Owner
Home Financials are based on the most recent Mortgage that was taken out on this home.Similar Homes in the area
Home Values in the Area
Average Home Value in this Area
Purchase History
| Date | Type | Sale Price | Title Company |
|---|---|---|---|
| Gift Deed | -- | None Listed On Document | |
| Gift Deed | -- | None Listed On Document | |
| Deed | $260,000 | None Available |
Mortgage History
| Date | Status | Loan Amount | Loan Type |
|---|---|---|---|
| Open | $308,750 | New Conventional | |
| Previous Owner | $247,000 | New Conventional |
Property History
| Date | Event | Price | Change | Sq Ft Price |
|---|---|---|---|---|
| 10/11/2024 10/11/24 | Sold | $325,000 | 0.0% | $274 / Sq Ft |
| 09/18/2024 09/18/24 | For Sale | $325,000 | +25.0% | $274 / Sq Ft |
| 10/08/2021 10/08/21 | Sold | $260,000 | 0.0% | $219 / Sq Ft |
| 09/04/2021 09/04/21 | Pending | -- | -- | -- |
| 08/09/2021 08/09/21 | Price Changed | $260,000 | -3.7% | $219 / Sq Ft |
| 06/09/2021 06/09/21 | For Sale | $270,000 | 0.0% | $227 / Sq Ft |
| 03/13/2021 03/13/21 | Pending | -- | -- | -- |
| 01/26/2021 01/26/21 | Price Changed | $270,000 | -3.6% | $227 / Sq Ft |
| 10/05/2020 10/05/20 | Price Changed | $280,000 | -5.1% | $236 / Sq Ft |
| 05/03/2020 05/03/20 | Price Changed | $295,000 | -1.7% | $248 / Sq Ft |
| 01/30/2020 01/30/20 | Price Changed | $300,000 | -14.3% | $253 / Sq Ft |
| 11/04/2019 11/04/19 | For Sale | $350,000 | -- | $295 / Sq Ft |
Tax History Compared to Growth
Tax History
| Year | Tax Paid | Tax Assessment Tax Assessment Total Assessment is a certain percentage of the fair market value that is determined by local assessors to be the total taxable value of land and additions on the property. | Land | Improvement |
|---|---|---|---|---|
| 2024 | $813 | $57,200 | $44,000 | $13,200 |
| 2023 | $811 | $57,200 | $44,000 | $13,200 |
| 2022 | $1,390 | $48,200 | $36,700 | $11,500 |
| 2021 | $1,374 | $46,900 | $36,700 | $10,200 |
| 2020 | $1,302 | $46,900 | $36,700 | $10,200 |
| 2019 | $1,265 | $45,000 | $34,800 | $10,200 |
| 2018 | $1,063 | $37,300 | $27,500 | $9,800 |
| 2017 | $1,034 | $36,300 | $27,500 | $8,800 |
| 2016 | $1,289 | $45,500 | $36,700 | $8,800 |
| 2015 | $1,282 | $44,900 | $36,700 | $8,200 |
| 2014 | $1,175 | $41,200 | $33,000 | $8,200 |
Agents Affiliated with this Home
-
Sara Duncan

Seller's Agent in 2024
Sara Duncan
RE/MAX
(304) 671-9007
25 in this area
289 Total Sales
-
Deb Crosley

Buyer's Agent in 2024
Deb Crosley
Keller Williams Realty
(571) 271-1586
14 in this area
101 Total Sales
-
Mary Mahoney

Seller's Agent in 2021
Mary Mahoney
Long & Foster
(304) 268-1181
12 in this area
33 Total Sales
Map
Source: Bright MLS
MLS Number: WVJF137030
APN: 08-7-00260000
- 301 E 4th Ave
- 210 N Fairfax Blvd
- 425 E 1st Ave
- 101 N Mildred St
- 115 Ranson Estates Cir
- Shenandoah Springs Briars Floorplan
- 203 S George St
- 3 S George St
- 506 E Liberty St
- 431 E Beltline Ave
- 4 S George St
- 300 E Liberty St
- 111 S Buchannan St
- 213 N George St
- 226 Triberg Dr
- 108 E 12th Ave
- 824 E Washington St
- 57 Stembogan Ct
- 82 Triberg Dr
- 44 Stembogan Ct
