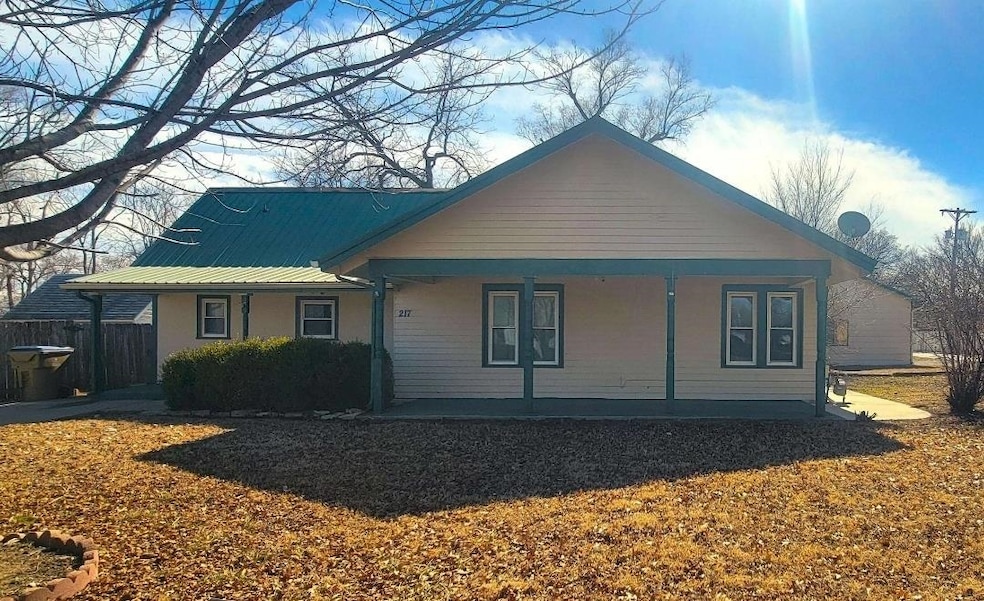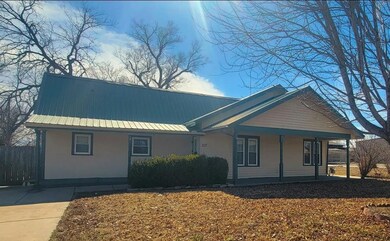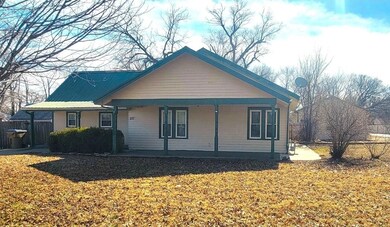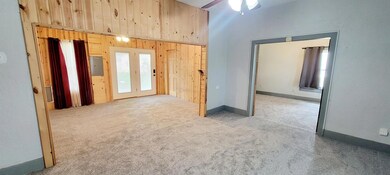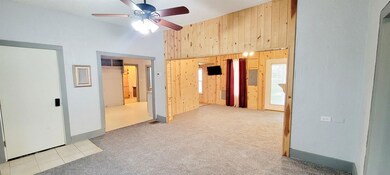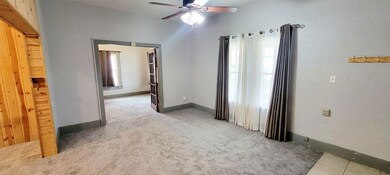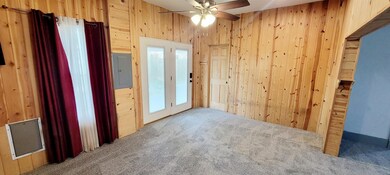
Highlights
- No HOA
- Eat-In Kitchen
- Covered Deck
- Covered patio or porch
- Storm Windows
- Living Room
About This Home
As of May 2025Don't miss out on this beautiful two bed, two bath home in Derby! This home boasts a master bed with private bath, large second bedroom (has closet rod only), big kitchen with plenty of cabinet space, laundry room, and second bath. Outside you'll find a huge, fenced in, corner lot with an oversized, detached, two car garage. Plenty of room for projects! Enjoy sitting under the covered front porch or the covered back patio. Call today to take your private tour! Brand new carpet installed!
Last Agent to Sell the Property
Reece Nichols South Central Kansas License #00236463 Listed on: 04/05/2025

Home Details
Home Type
- Single Family
Est. Annual Taxes
- $2,306
Year Built
- Built in 1951
Lot Details
- 0.33 Acre Lot
- Wood Fence
- Chain Link Fence
Parking
- 2 Car Garage
Home Design
- Metal Roof
Interior Spaces
- 1,159 Sq Ft Home
- 1-Story Property
- Ceiling Fan
- Living Room
- Crawl Space
Kitchen
- Eat-In Kitchen
- Dishwasher
- Disposal
Flooring
- Carpet
- Vinyl
Bedrooms and Bathrooms
- 2 Bedrooms
- 2 Full Bathrooms
Laundry
- Laundry Room
- Laundry on main level
- Dryer
- Washer
Home Security
- Storm Windows
- Storm Doors
Outdoor Features
- Covered Deck
- Covered patio or porch
Schools
- Swaney Elementary School
- Derby High School
Utilities
- Forced Air Heating and Cooling System
- Heating System Uses Natural Gas
Community Details
- No Home Owners Association
- Waters Subdivision
Listing and Financial Details
- Assessor Parcel Number 241-12-0-13-01-004.00A
Ownership History
Purchase Details
Home Financials for this Owner
Home Financials are based on the most recent Mortgage that was taken out on this home.Purchase Details
Home Financials for this Owner
Home Financials are based on the most recent Mortgage that was taken out on this home.Purchase Details
Home Financials for this Owner
Home Financials are based on the most recent Mortgage that was taken out on this home.Purchase Details
Home Financials for this Owner
Home Financials are based on the most recent Mortgage that was taken out on this home.Similar Homes in Derby, KS
Home Values in the Area
Average Home Value in this Area
Purchase History
| Date | Type | Sale Price | Title Company |
|---|---|---|---|
| Warranty Deed | -- | Security 1St Title | |
| Warranty Deed | -- | None Available | |
| Warranty Deed | -- | Security 1St Title | |
| Warranty Deed | -- | -- |
Mortgage History
| Date | Status | Loan Amount | Loan Type |
|---|---|---|---|
| Open | $182,900 | New Conventional | |
| Previous Owner | $135,800 | New Conventional | |
| Previous Owner | $80,000 | New Conventional | |
| Previous Owner | $66,109 | FHA | |
| Previous Owner | $25,871 | No Value Available |
Property History
| Date | Event | Price | Change | Sq Ft Price |
|---|---|---|---|---|
| 05/13/2025 05/13/25 | Sold | -- | -- | -- |
| 04/10/2025 04/10/25 | Pending | -- | -- | -- |
| 04/05/2025 04/05/25 | For Sale | $179,900 | +28.5% | $155 / Sq Ft |
| 09/28/2020 09/28/20 | Sold | -- | -- | -- |
| 08/14/2020 08/14/20 | Pending | -- | -- | -- |
| 08/11/2020 08/11/20 | For Sale | $140,000 | -- | $121 / Sq Ft |
Tax History Compared to Growth
Tax History
| Year | Tax Paid | Tax Assessment Tax Assessment Total Assessment is a certain percentage of the fair market value that is determined by local assessors to be the total taxable value of land and additions on the property. | Land | Improvement |
|---|---|---|---|---|
| 2025 | $2,311 | $18,124 | $5,152 | $12,972 |
| 2023 | $2,311 | $15,422 | $2,576 | $12,846 |
| 2022 | $1,859 | $13,410 | $2,427 | $10,983 |
| 2021 | $1,735 | $12,191 | $2,427 | $9,764 |
| 2020 | $1,397 | $9,845 | $2,427 | $7,418 |
| 2019 | $1,399 | $9,845 | $2,427 | $7,418 |
| 2018 | $1,304 | $9,224 | $2,197 | $7,027 |
| 2017 | $986 | $0 | $0 | $0 |
| 2016 | $945 | $0 | $0 | $0 |
| 2015 | $957 | $0 | $0 | $0 |
| 2014 | $919 | $0 | $0 | $0 |
Agents Affiliated with this Home
-
D
Seller's Agent in 2025
Destiny Myers
Reece Nichols South Central Kansas
(316) 250-7587
3 in this area
46 Total Sales
-

Seller's Agent in 2020
Tiffany Wells
Berkshire Hathaway PenFed Realty
(316) 655-8110
243 in this area
365 Total Sales
-

Buyer's Agent in 2020
Tony Benegas
Keller Williams Signature Partners, LLC
(316) 737-6800
12 in this area
106 Total Sales
Map
Source: South Central Kansas MLS
MLS Number: 653332
APN: 241-12-0-13-01-004.00A
- 302 E Kay St
- 245 S Westview Dr
- 348 S Derby Ave
- 821 N Kokomo Ave
- 732 N El Paso Dr
- 534 S Derby Ave
- 745 N Woodlawn Blvd
- 920 N Lakeview Dr
- 658 S Kokomo Ave
- 755 N Farmington Dr
- 621 S Woodlawn Blvd
- 617 N Willow Dr
- 609 N Willow Dr
- 1006 E Bodine Dr
- 948 E Morrison Dr
- 1040 N Baltimore Ave
- 1120 N El Paso Dr
- 1307 E Blue Spruce Rd
- 901 N Brook Forest Rd
- 1215 N Kokomo Ave
