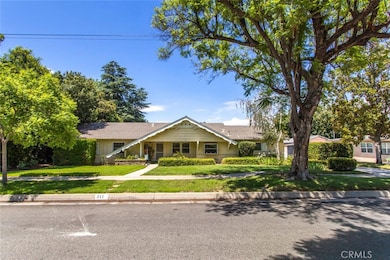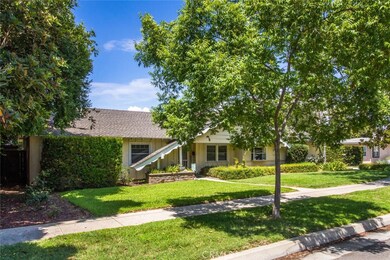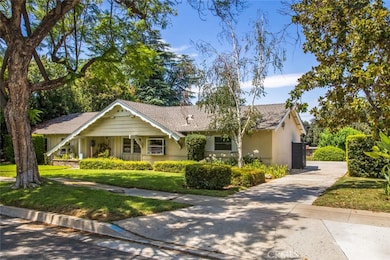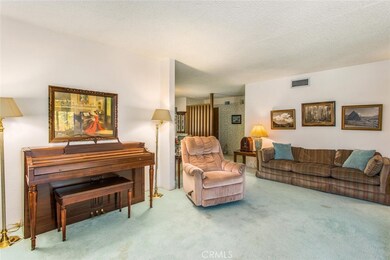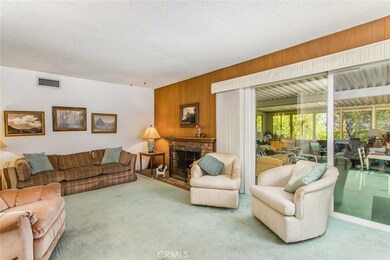
217 E South Ave Redlands, CA 92373
South Redlands NeighborhoodHighlights
- No HOA
- Corian Countertops
- Breakfast Area or Nook
- Redlands Senior High School Rated A
- Sport Court
- 2 Car Direct Access Garage
About This Home
As of April 2025Looking for the best southside location with easy freeway access? Here it is!!! It's located 2 doors west of the corner of Ford and South, so there is less traffic and less noise. The original owner has lived in this home since it was new so it's not going to be an easy move. The good thing is there is so much that you can do to make this your dream home. From the entryway you step into the separate formal dining room and a large living room with a beautiful fireplace. Through the sliding glass door is the enclosed patio which could be finished off for a cozy family room. The kitchen has a breakfast nook and it's small but one could remove the wall from the dining room and make it a lovely open space both for the kitchen and the formal dining. Down the hallway are the bedrooms with a very spacious master bedroom and bath All the windows have been replaced with dual paned windows with the exception of the garden window in the kitchen. Photography was a hobby of the owner so a dark room was built in the garage. At this point only one car can fit in the garage, but the dark room can be easily removed. The lot is quite large and in the back is a regulation size lighted Badminton/Pickleball Court.
Don't let this one pass you by! This is being sold "AS IS" with the exception of termite.
Last Agent to Sell the Property
THE REAL ESTATE GROUP License #00492193 Listed on: 07/22/2021
Home Details
Home Type
- Single Family
Est. Annual Taxes
- $7,192
Year Built
- Built in 1959
Lot Details
- 0.32 Acre Lot
- South Facing Home
- Wood Fence
- Landscaped
- Sprinkler System
- Front Yard
- Density is up to 1 Unit/Acre
Parking
- 2 Car Direct Access Garage
- Parking Available
- Rear-Facing Garage
- Single Garage Door
- Garage Door Opener
Home Design
- Additions or Alterations
- Cosmetic Repairs Needed
- Slab Foundation
- Composition Roof
- Stucco
Interior Spaces
- 1,551 Sq Ft Home
- 1-Story Property
- Built-In Features
- Ceiling Fan
- Fireplace With Gas Starter
- Double Pane Windows
- Garden Windows
- Window Screens
- Sliding Doors
- Formal Entry
- Living Room with Fireplace
- Dining Room
- Center Hall
Kitchen
- Breakfast Area or Nook
- Gas Range
- Free-Standing Range
- Range Hood
- <<microwave>>
- Dishwasher
- Corian Countertops
- Disposal
Flooring
- Carpet
- Vinyl
Bedrooms and Bathrooms
- 4 Main Level Bedrooms
- 2 Full Bathrooms
- <<tubWithShowerToken>>
- Walk-in Shower
Laundry
- Laundry Room
- Laundry in Garage
Home Security
- Carbon Monoxide Detectors
- Fire and Smoke Detector
- Termite Clearance
Accessible Home Design
- No Interior Steps
Outdoor Features
- Sport Court
- Enclosed patio or porch
- Rain Gutters
Utilities
- Central Heating and Cooling System
- Vented Exhaust Fan
- 220 Volts in Garage
- Natural Gas Connected
- Gas Water Heater
- Water Softener
- Sewer Paid
- Cable TV Available
Community Details
- No Home Owners Association
Listing and Financial Details
- Tax Lot 45
- Tax Tract Number 4510
- Assessor Parcel Number 0174124020000
Ownership History
Purchase Details
Home Financials for this Owner
Home Financials are based on the most recent Mortgage that was taken out on this home.Purchase Details
Home Financials for this Owner
Home Financials are based on the most recent Mortgage that was taken out on this home.Similar Homes in Redlands, CA
Home Values in the Area
Average Home Value in this Area
Purchase History
| Date | Type | Sale Price | Title Company |
|---|---|---|---|
| Grant Deed | $766,000 | Ticor Title | |
| Grant Deed | $591,500 | Lawyers Title Company |
Mortgage History
| Date | Status | Loan Amount | Loan Type |
|---|---|---|---|
| Open | $688,500 | New Conventional | |
| Previous Owner | $548,250 | New Conventional |
Property History
| Date | Event | Price | Change | Sq Ft Price |
|---|---|---|---|---|
| 04/30/2025 04/30/25 | Sold | $765,999 | +2.3% | $494 / Sq Ft |
| 03/31/2025 03/31/25 | Pending | -- | -- | -- |
| 03/28/2025 03/28/25 | For Sale | $749,000 | +26.6% | $483 / Sq Ft |
| 09/01/2021 09/01/21 | Sold | $591,500 | +4.0% | $381 / Sq Ft |
| 07/24/2021 07/24/21 | Pending | -- | -- | -- |
| 07/22/2021 07/22/21 | For Sale | $569,000 | -- | $367 / Sq Ft |
Tax History Compared to Growth
Tax History
| Year | Tax Paid | Tax Assessment Tax Assessment Total Assessment is a certain percentage of the fair market value that is determined by local assessors to be the total taxable value of land and additions on the property. | Land | Improvement |
|---|---|---|---|---|
| 2025 | $7,192 | $627,705 | $185,711 | $441,994 |
| 2024 | $7,192 | $615,397 | $182,070 | $433,327 |
| 2023 | $7,182 | $603,330 | $178,500 | $424,830 |
| 2022 | $7,077 | $591,500 | $175,000 | $416,500 |
| 2021 | $941 | $78,656 | $17,011 | $61,645 |
| 2020 | $927 | $77,850 | $16,837 | $61,013 |
| 2019 | $900 | $76,324 | $16,507 | $59,817 |
| 2018 | $877 | $74,827 | $16,183 | $58,644 |
| 2017 | $868 | $73,360 | $15,866 | $57,494 |
| 2016 | $857 | $71,922 | $15,555 | $56,367 |
| 2015 | $850 | $70,841 | $15,321 | $55,520 |
| 2014 | $833 | $69,453 | $15,021 | $54,432 |
Agents Affiliated with this Home
-
Russel Ryan

Seller's Agent in 2025
Russel Ryan
HOME SOURCE REAL ESTATE
(909) 645-4518
6 in this area
10 Total Sales
-
Jasmin Jones - RE Agent
J
Buyer's Agent in 2025
Jasmin Jones - RE Agent
eXp Realty of California, Inc.
(562) 655-6995
1 in this area
43 Total Sales
-
Carol Meulenkamp

Seller's Agent in 2021
Carol Meulenkamp
THE REAL ESTATE GROUP
(909) 633-6993
15 in this area
30 Total Sales
-
Phil Walsh

Buyer's Agent in 2021
Phil Walsh
HOME SOURCE REAL ESTATE
(951) 233-0728
2 in this area
35 Total Sales
Map
Source: California Regional Multiple Listing Service (CRMLS)
MLS Number: EV21157827
APN: 0174-124-02
- 313 E South Ave
- 225 Sunset Dr
- 227 Candy Ln
- 1641 Ford St
- 1517 Pamela Crest
- 0 Garden St Unit EV23054640
- 406 Eucalyptus Dr
- 360 Campbell Ave
- 512 Golden Dr W
- 450 Marilyn Ln
- 419 Marcia St
- 120 Franklin Ave
- 0 Ford St
- 533 Via Vista Dr
- 24 W Hilton Ave
- 1515 Elizabeth St
- 1702 Dwight St
- 613 E Sunset Dr N
- 324 W South Ave
- 1435 Elizabeth St

