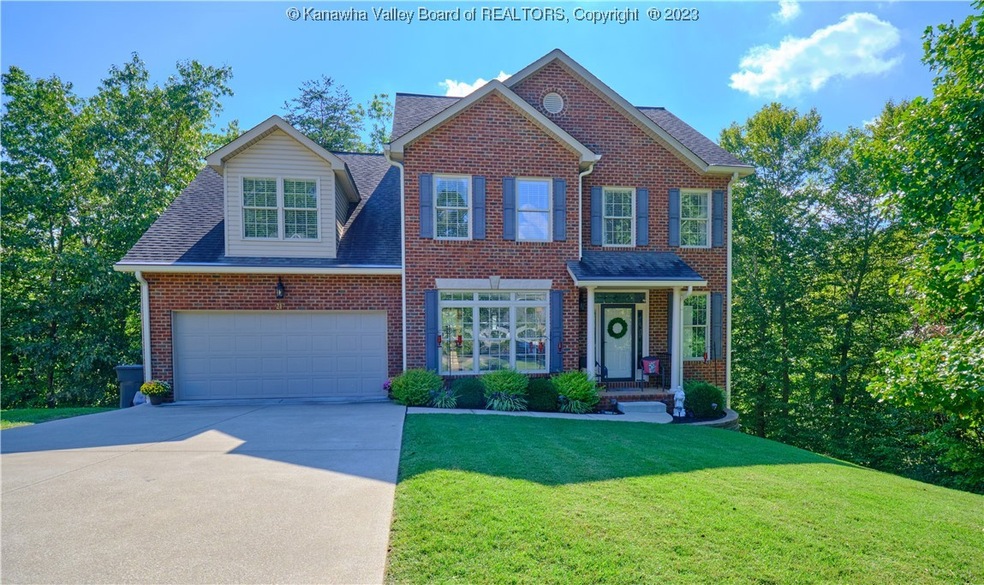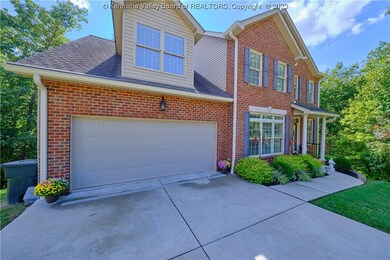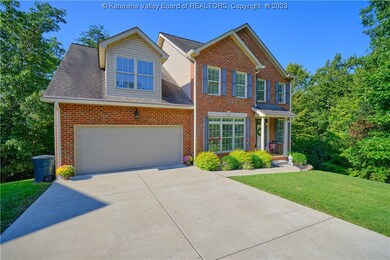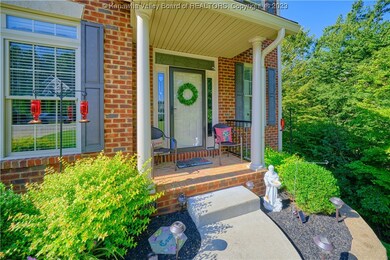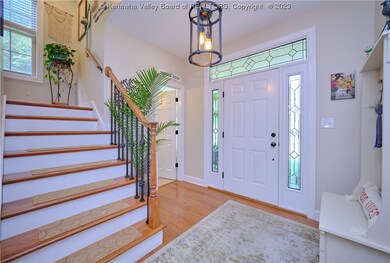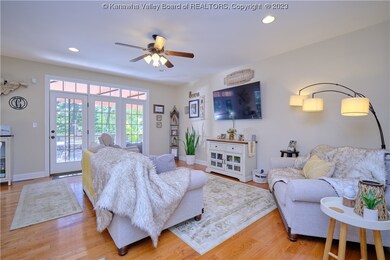
217 Flintlock Rd Charleston, WV 25314
South Hills NeighborhoodEstimated Value: $452,665 - $483,000
Highlights
- Deck
- Wooded Lot
- No HOA
- George Washington High School Rated 9+
- Wood Flooring
- Formal Dining Room
About This Home
As of May 202323 hr listing
Home Details
Home Type
- Single Family
Est. Annual Taxes
- $3,568
Year Built
- Built in 2011
Lot Details
- 0.6 Acre Lot
- Lot Dimensions are 155x108x157x336
- Wooded Lot
Parking
- 2 Car Attached Garage
Home Design
- Brick Exterior Construction
- Shingle Roof
- Composition Roof
Interior Spaces
- 3,025 Sq Ft Home
- 2-Story Property
- Insulated Windows
- Formal Dining Room
Kitchen
- Eat-In Kitchen
- Electric Range
- Microwave
- Dishwasher
- Disposal
Flooring
- Wood
- Carpet
Bedrooms and Bathrooms
- 4 Bedrooms
Home Security
- Home Security System
- Fire and Smoke Detector
Outdoor Features
- Deck
- Porch
Schools
- Kenna Elementary School
- John Adams Middle School
- G. Washington High School
Utilities
- Forced Air Heating and Cooling System
- Cable TV Available
Community Details
- No Home Owners Association
Listing and Financial Details
- Assessor Parcel Number 09-0080-0004-0004-0000
Ownership History
Purchase Details
Home Financials for this Owner
Home Financials are based on the most recent Mortgage that was taken out on this home.Purchase Details
Home Financials for this Owner
Home Financials are based on the most recent Mortgage that was taken out on this home.Purchase Details
Purchase Details
Similar Homes in Charleston, WV
Home Values in the Area
Average Home Value in this Area
Purchase History
| Date | Buyer | Sale Price | Title Company |
|---|---|---|---|
| Combs Jeffrey M | $332,000 | None Available | |
| Fogel Kenneth A | $359,000 | -- | |
| Payne David A | $347,000 | -- | |
| Stricklen Realty | $30,000 | -- |
Mortgage History
| Date | Status | Borrower | Loan Amount |
|---|---|---|---|
| Open | Combs Jeffrey M | $315,400 | |
| Previous Owner | Fogel Kenneth A | $269,250 |
Property History
| Date | Event | Price | Change | Sq Ft Price |
|---|---|---|---|---|
| 05/26/2023 05/26/23 | Sold | $429,900 | 0.0% | $142 / Sq Ft |
| 05/03/2023 05/03/23 | Pending | -- | -- | -- |
| 05/03/2023 05/03/23 | For Sale | $429,900 | +29.5% | $142 / Sq Ft |
| 02/28/2020 02/28/20 | Sold | $332,000 | -2.1% | $110 / Sq Ft |
| 01/29/2020 01/29/20 | Pending | -- | -- | -- |
| 01/02/2020 01/02/20 | For Sale | $339,000 | -5.6% | $112 / Sq Ft |
| 01/22/2014 01/22/14 | Sold | $359,000 | -2.9% | $119 / Sq Ft |
| 12/23/2013 12/23/13 | Pending | -- | -- | -- |
| 10/24/2013 10/24/13 | For Sale | $369,900 | -- | $122 / Sq Ft |
Tax History Compared to Growth
Tax History
| Year | Tax Paid | Tax Assessment Tax Assessment Total Assessment is a certain percentage of the fair market value that is determined by local assessors to be the total taxable value of land and additions on the property. | Land | Improvement |
|---|---|---|---|---|
| 2024 | $3,567 | $221,700 | $49,500 | $172,200 |
| 2023 | $3,567 | $221,700 | $49,500 | $172,200 |
| 2022 | $3,568 | $221,760 | $49,500 | $172,260 |
| 2021 | $3,368 | $210,180 | $49,500 | $160,680 |
| 2020 | $3,339 | $210,180 | $49,500 | $160,680 |
| 2019 | $3,319 | $210,180 | $49,500 | $160,680 |
| 2018 | $3,000 | $210,060 | $49,500 | $160,560 |
| 2017 | $2,742 | $193,260 | $49,500 | $143,760 |
| 2016 | $2,725 | $193,260 | $49,500 | $143,760 |
| 2015 | $2,704 | $193,260 | $49,500 | $143,760 |
| 2014 | $2,627 | $191,160 | $49,500 | $141,660 |
Agents Affiliated with this Home
-
Nadia Hardy

Seller's Agent in 2023
Nadia Hardy
RE/MAX
(304) 737-0658
34 in this area
162 Total Sales
-
Margo Teeter

Buyer's Agent in 2023
Margo Teeter
Old Colony
(304) 552-6883
129 in this area
353 Total Sales
-
Christina DiFilippo

Seller's Agent in 2020
Christina DiFilippo
Better Homes and Gardens Real Estate Central
(304) 545-6364
31 in this area
356 Total Sales
-
David Di Filippo

Seller Co-Listing Agent in 2020
David Di Filippo
Better Homes and Gardens Real Estate Central
(304) 550-7036
7 in this area
134 Total Sales
-
Denise Stricklen
D
Seller's Agent in 2014
Denise Stricklen
Old Colony
(304) 549-8228
46 in this area
209 Total Sales
-
Kim Jarrouj

Buyer's Agent in 2014
Kim Jarrouj
EXP REALTY, LLC
(304) 415-7111
39 in this area
197 Total Sales
Map
Source: Kanawha Valley Board of REALTORS®
MLS Number: 263924
APN: 20-09- 80-0004.0004
- 304 Flintlock Rd
- 204 Saddle Horn Rd
- 303 Hunters Ridge Rd
- 404 Powderhorn Rd
- 402 Bow Hunter Rd
- 9 Shamblin Place
- 40 Carriage Rd
- 44 Carriage Rd
- 203 Pembroke Square
- 0 Oakhurst Dr
- 2025 Parkwood Rd
- 0 Cyrus Point Rd
- 1072 Berry Hills Dr
- Lot 34 & 36 Double Eagle Dr
- 20 Double Eagle Dr
- 24 Double Eagle Dr
- 26 Double Eagle Dr
- 18 Double Eagle Dr
- 934 Kanawha State Forest Dr
- 1125 Emerald Rd
- 217 Flintlock Rd
- 217 Flint Lock Rd
- 218 Flint Lock Rd
- 216 Flint Lock Rd
- 216 Flintlock Rd
- 214 Flint Lock Rd
- 212 Flint Lock Rd
- 210 Flint Lock Rd
- 208 Flint Lock Rd
- 206 Flint Lock Rd
- 206 Flintlock Rd
- 1001 Hunters Ridge Rd
- 904 Hunters Ridge Rd
- 1002 Hunters Ridge Rd
- 902 Hunters Ridge Rd
- 104 Flint Lock Rd
- 103 Flint Lock Rd
- 801 Hunters Ridge Rd
- 110 Flint Lock Rd
- 704 Hunters Ridge Rd
