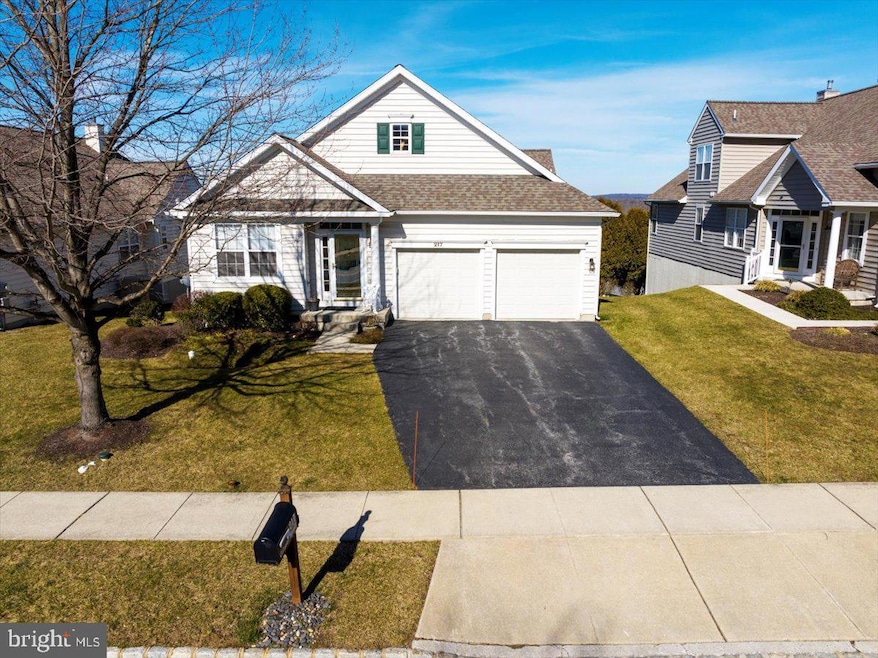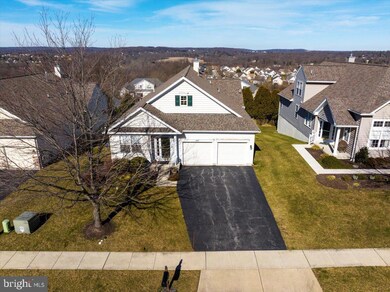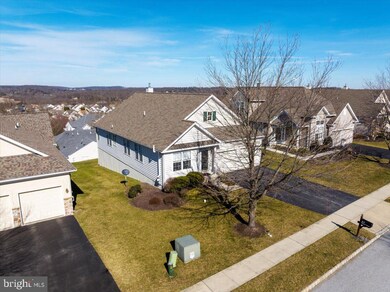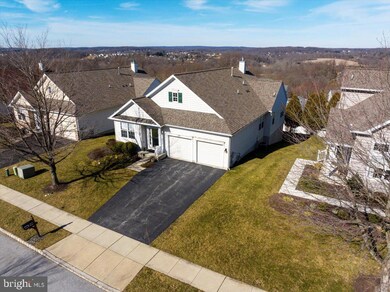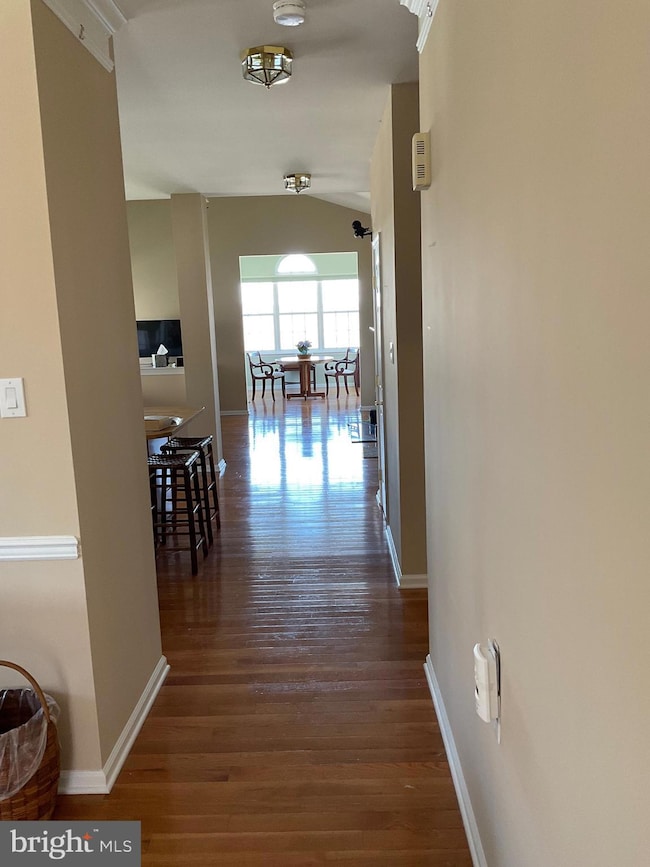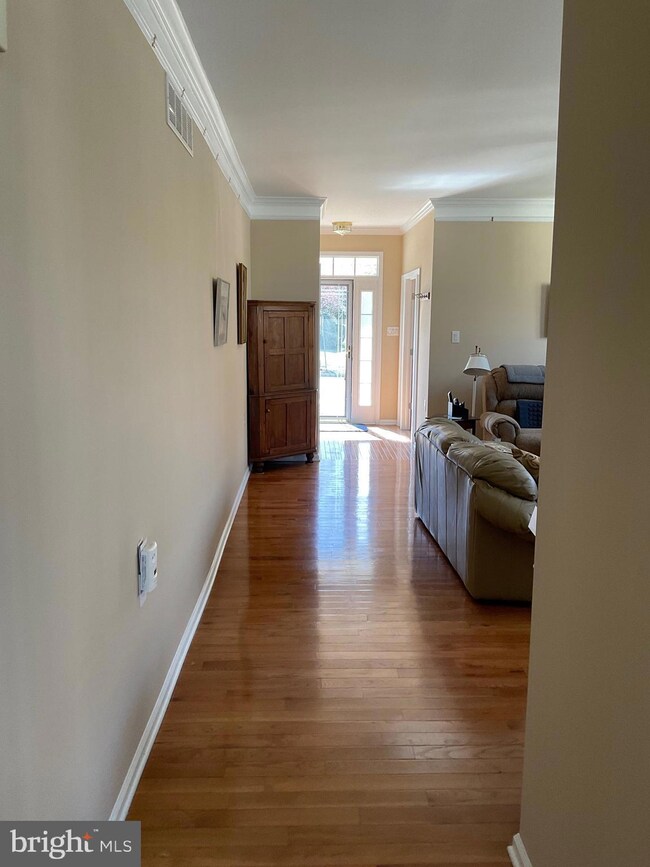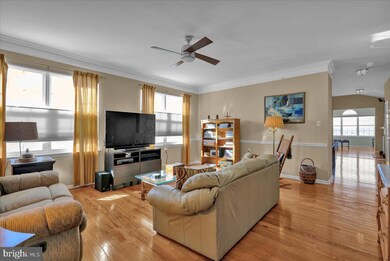
217 Gilmer Rd Coatesville, PA 19320
Valley NeighborhoodEstimated Value: $393,000 - $423,000
Highlights
- Senior Living
- Clubhouse
- Wood Flooring
- Panoramic View
- Rambler Architecture
- Main Floor Bedroom
About This Home
As of May 2024Step into a world of comfort and convenience at Villages at Hillview, where your new adventure in active adult living awaits! This exquisite single-floor home is a treasure trove of amenities, featuring two spacious bedrooms, 2 elegant bathrooms, and an unfinished walkout basement, a blank slate for your creative desires.The sunroom will capture your heart with its vaulted ceilings and breathtaking views of distant mountains—a picturesque setting for lively gatherings and peaceful moments alone. The kitchen, a modern marvel, comes equipped with stainless steel appliances and a island, perfect for both the seasoned chef and the casual cook.The home’s design is a testament to luxury, with nine-foot ceilings throughout, a home office for your pursuits, and a primary ensuite that promises rest and rejuvenation. Step outside onto the deck and let the beauty of Chester County envelop you, or utilize the two-car garage for your convenience.With a new roof from 2018, this home isn’t just stylish—it’s built to last. And the excitement doesn’t end there! As a resident of Villages at Hillview, you’ll have access to an array of community amenities that will keep your social calendar full and your body fit. From sports courts to swimming pools, and the serene Grove for nature walks—life here is vibrant and fulfilling.Don’t miss out on the chance to make this dream home yours. Embrace the lifestyle you deserve in Chester County’s hidden gem. Schedule a showing today and let the magic begin!
Home Details
Home Type
- Single Family
Year Built
- Built in 2003
Lot Details
- 7,620 Sq Ft Lot
- Landscaped
- Back, Front, and Side Yard
HOA Fees
- $270 Monthly HOA Fees
Parking
- 2 Car Direct Access Garage
- Front Facing Garage
- Garage Door Opener
- Driveway
Home Design
- Rambler Architecture
- Permanent Foundation
- Poured Concrete
- Aluminum Siding
- Vinyl Siding
- Concrete Perimeter Foundation
Interior Spaces
- Property has 1 Level
- Built-In Features
- Chair Railings
- Crown Molding
- Ceiling height of 9 feet or more
- Ceiling Fan
- Recessed Lighting
- Gas Fireplace
- Family Room
- Dining Room
- Den
- Sun or Florida Room
- Panoramic Views
Kitchen
- Breakfast Area or Nook
- Eat-In Kitchen
- Electric Oven or Range
- Built-In Range
- Built-In Microwave
- Dishwasher
- Stainless Steel Appliances
- Kitchen Island
Flooring
- Wood
- Carpet
- Vinyl
Bedrooms and Bathrooms
- 2 Main Level Bedrooms
- En-Suite Primary Bedroom
- En-Suite Bathroom
- Walk-In Closet
- 2 Full Bathrooms
- Soaking Tub
- Walk-in Shower
Laundry
- Laundry Room
- Laundry on main level
Unfinished Basement
- Interior and Rear Basement Entry
- Rough-In Basement Bathroom
- Natural lighting in basement
Utilities
- Forced Air Heating and Cooling System
- 200+ Amp Service
- Natural Gas Water Heater
- Cable TV Available
Listing and Financial Details
- Tax Lot 0071
- Assessor Parcel Number 38-03 -0071
Community Details
Overview
- Senior Living
- $900 Capital Contribution Fee
- Association fees include common area maintenance, health club, lawn maintenance, pool(s), snow removal
- Senior Community | Residents must be 55 or older
- Villages Of Hillview HOA
- Villages At Hillview Subdivision
Amenities
- Clubhouse
Recreation
- Tennis Courts
- Community Indoor Pool
Ownership History
Purchase Details
Home Financials for this Owner
Home Financials are based on the most recent Mortgage that was taken out on this home.Purchase Details
Home Financials for this Owner
Home Financials are based on the most recent Mortgage that was taken out on this home.Purchase Details
Home Financials for this Owner
Home Financials are based on the most recent Mortgage that was taken out on this home.Similar Homes in Coatesville, PA
Home Values in the Area
Average Home Value in this Area
Purchase History
| Date | Buyer | Sale Price | Title Company |
|---|---|---|---|
| Battaglia Alan | $398,000 | None Listed On Document | |
| Detweiler William H | $305,000 | None Available | |
| Allen Edward M | $283,219 | -- |
Mortgage History
| Date | Status | Borrower | Loan Amount |
|---|---|---|---|
| Previous Owner | Detweiler William H | $227,250 | |
| Previous Owner | Allen Edward M | $196,000 |
Property History
| Date | Event | Price | Change | Sq Ft Price |
|---|---|---|---|---|
| 05/28/2024 05/28/24 | Sold | $400,000 | -2.4% | $200 / Sq Ft |
| 05/08/2024 05/08/24 | Off Market | $409,900 | -- | -- |
| 05/03/2024 05/03/24 | Pending | -- | -- | -- |
| 04/17/2024 04/17/24 | Price Changed | $409,900 | -2.4% | $205 / Sq Ft |
| 02/25/2024 02/25/24 | For Sale | $419,900 | 0.0% | $210 / Sq Ft |
| 02/17/2024 02/17/24 | Pending | -- | -- | -- |
| 02/16/2024 02/16/24 | For Sale | $419,900 | +37.7% | $210 / Sq Ft |
| 12/30/2016 12/30/16 | Sold | $305,000 | -4.7% | $153 / Sq Ft |
| 12/08/2016 12/08/16 | Pending | -- | -- | -- |
| 10/13/2016 10/13/16 | For Sale | $319,900 | -- | $160 / Sq Ft |
Tax History Compared to Growth
Tax History
| Year | Tax Paid | Tax Assessment Tax Assessment Total Assessment is a certain percentage of the fair market value that is determined by local assessors to be the total taxable value of land and additions on the property. | Land | Improvement |
|---|---|---|---|---|
| 2024 | $11,380 | $223,710 | $40,620 | $183,090 |
| 2023 | $11,089 | $223,710 | $40,620 | $183,090 |
| 2022 | $10,747 | $223,710 | $40,620 | $183,090 |
| 2021 | $10,414 | $223,710 | $40,620 | $183,090 |
| 2020 | $10,318 | $223,710 | $40,620 | $183,090 |
| 2019 | $9,938 | $223,710 | $40,620 | $183,090 |
| 2018 | $9,526 | $223,710 | $40,620 | $183,090 |
| 2017 | $8,910 | $223,710 | $40,620 | $183,090 |
| 2016 | $7,236 | $223,710 | $40,620 | $183,090 |
| 2015 | $7,236 | $223,710 | $40,620 | $183,090 |
| 2014 | $7,236 | $223,710 | $40,620 | $183,090 |
Agents Affiliated with this Home
-
David Hinkel

Seller's Agent in 2024
David Hinkel
Coldwell Banker Realty
(610) 909-5431
3 in this area
143 Total Sales
-
Nick Sborlini

Buyer's Agent in 2024
Nick Sborlini
Compass RE
(484) 354-3348
1 in this area
34 Total Sales
-
Debbie Hepler

Seller's Agent in 2016
Debbie Hepler
Keller Williams Real Estate -Exton
(610) 420-6500
5 in this area
191 Total Sales
-
Judy Stocum

Buyer's Agent in 2016
Judy Stocum
Keller Williams Real Estate - West Chester
(610) 496-3921
24 Total Sales
Map
Source: Bright MLS
MLS Number: PACT2059454
APN: 38-003-0071.0000
- 300 Gilmer Rd
- 1301 Hulnick Rd Unit 43817
- 417 Gilmer Rd
- 176 Stoyer Rd
- 285 Gaston Ln
- 169 Davish Rd
- 339 Randall Ln
- 401 Poplar St
- 2738 S Manor Rd
- 634 Coates St
- 499 Prospect Ave
- 411 Coates St
- 298 N Chester Ave
- 868 Coates St
- 1301 Blackhorse Hill Rd
- 319 Adams Dr
- 558 E Lincoln Hwy
- 304 Moore Rd
- 71 S 6th Ave
- 992 Olive St
- 217 Gilmer Rd
- 213 Gilmer Rd Unit 386
- 221 Gilmer Rd Unit 384
- 209 Gilmer Rd
- 108 Haslan Ln
- 112 Haslan Ln
- 116 Haslan Ln Unit 5
- 104 Haslan Ln Unit 2
- 224 Gilmer Rd
- 228 Gilmer Rd
- 205 Gilmer Rd
- 120 Haslan Ln Unit 6
- 220 Gilmer Rd
- 229 Gilmer Rd Unit 382
- 100 Haslan Ln Unit 1
- 216 Gilmer Rd
- 232 Gilmer Rd
- 201 Gilmer Rd
- 233 Gilmer Rd Unit 381
- 212 Gilmer Rd Unit 393
