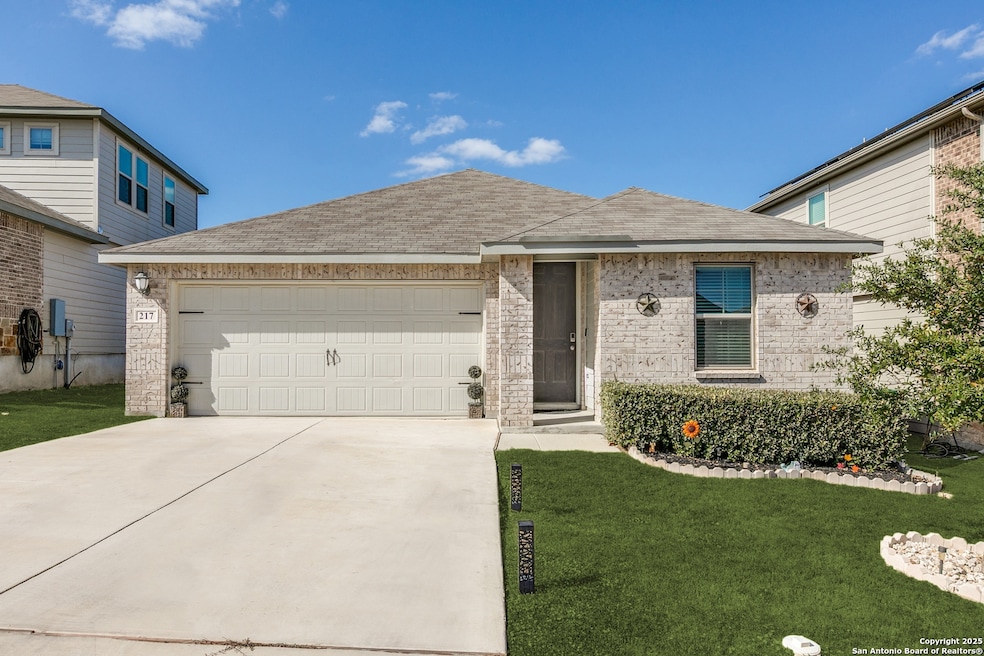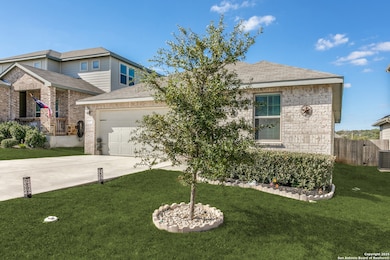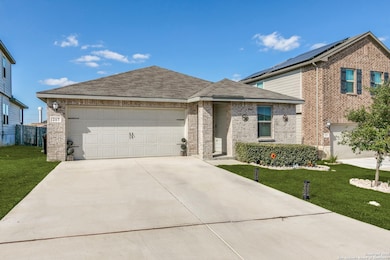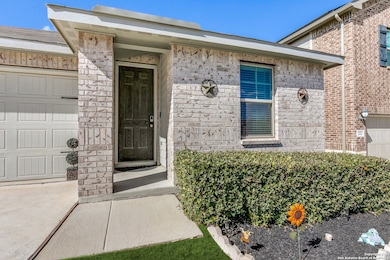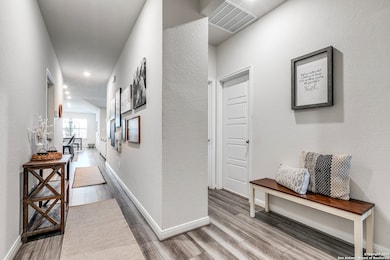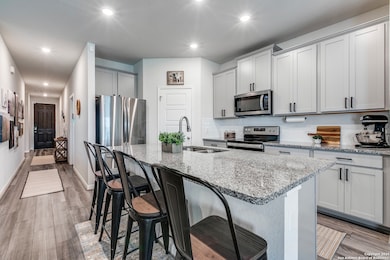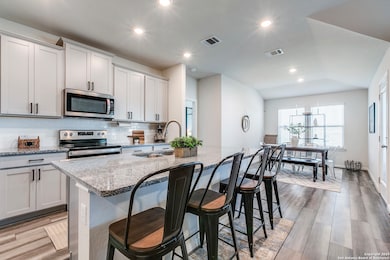217 Goodfella Ave Cibolo, TX 78108
Estimated payment $2,067/month
Highlights
- Community Pool
- Walk-In Pantry
- Walk-In Closet
- Dobie J High School Rated A-
- Eat-In Kitchen
- Park
About This Home
**Open House Saturday, Nov 22nd 12pm - 2pm** Welcome to this gorgeous one story home featuring 3 bedrooms, 2 baths, and a modern open concept design. Natural light pours in highlighting gray vinyl flooring throughout the main living areas, recessed lighting, and a beautifully upgraded kitchen perfect for both cooking and entertaining. A large kitchen island offers ample counter space and showcases granite countertops, a subway tile backsplash, sleek gray cabinets with updated hardware, and stainless steel appliances - Samsung refrigerator included! The open layout flows effortlessly from the kitchen and dining area into the living room, creating a warm and functional space. Privately tucked toward the back of the home, the primary bedroom features a stunning bay window and tray ceilings, a large walk in closet, upgraded double sinks and a gorgeous walk-in shower. The oversized laundry room adds additional storage with its own dedicated closet, along with upgraded metal stairs leading to the attic. Step outside to the covered patio and generous sized backyard, where the easement behind the home provides added privacy. An irrigation system is installed in the front and back for easy maintenance, along with a smart home system, video doorbell, and pre-wiring for home security. Additional upgrades include an AC dehumidifier, brick edging in the front landscaping, ceiling fans in the living and primary bedroom, and pre-plumbing for a water softener. This home is just steps from the amenity center offering a pool, playground, and jogging trails, and is conveniently located near I-35, Loop 1604, and The Forum Shopping Center. Schedule your showing today!
Listing Agent
Rami Rafeh
Real Broker, LLC Listed on: 11/18/2025
Home Details
Home Type
- Single Family
Est. Annual Taxes
- $3,757
Year Built
- Built in 2021
Lot Details
- 6,098 Sq Ft Lot
HOA Fees
- $41 Monthly HOA Fees
Home Design
- Brick Exterior Construction
- Slab Foundation
- Composition Roof
Interior Spaces
- 1,549 Sq Ft Home
- Property has 1 Level
- Ceiling Fan
- Recessed Lighting
- Window Treatments
- Permanent Attic Stairs
Kitchen
- Eat-In Kitchen
- Walk-In Pantry
- Stove
- Cooktop
- Microwave
- Dishwasher
- Disposal
Flooring
- Carpet
- Ceramic Tile
- Vinyl
Bedrooms and Bathrooms
- 3 Bedrooms
- Walk-In Closet
- 2 Full Bathrooms
Laundry
- Laundry Room
- Washer Hookup
Home Security
- Prewired Security
- Fire and Smoke Detector
Parking
- 2 Car Garage
- Garage Door Opener
Schools
- Sippel Elementary School
- Dobie J Middle School
- Byron Stee High School
Utilities
- Central Heating and Cooling System
- Electric Water Heater
- Cable TV Available
Listing and Financial Details
- Legal Lot and Block 22 / 2
- Assessor Parcel Number 1G1877100202200000
Community Details
Overview
- $250 HOA Transfer Fee
- Alamo Management Group Association
- Built by Meritage Homes
- Legendary Trails Subdivision
- Mandatory home owners association
Recreation
- Community Pool
- Park
- Trails
Map
Home Values in the Area
Average Home Value in this Area
Tax History
| Year | Tax Paid | Tax Assessment Tax Assessment Total Assessment is a certain percentage of the fair market value that is determined by local assessors to be the total taxable value of land and additions on the property. | Land | Improvement |
|---|---|---|---|---|
| 2025 | $2,813 | $287,891 | $38,309 | $249,582 |
| 2024 | $2,813 | $272,918 | $39,478 | $233,440 |
| 2023 | $5,103 | $348,987 | $60,702 | $288,285 |
| 2022 | $1,854 | $111,126 | $22,793 | $88,333 |
Property History
| Date | Event | Price | List to Sale | Price per Sq Ft | Prior Sale |
|---|---|---|---|---|---|
| 11/18/2025 11/18/25 | For Sale | $325,000 | +7.5% | $210 / Sq Ft | |
| 04/29/2022 04/29/22 | Off Market | -- | -- | -- | |
| 01/27/2022 01/27/22 | Sold | -- | -- | -- | View Prior Sale |
| 12/28/2021 12/28/21 | Pending | -- | -- | -- | |
| 04/28/2021 04/28/21 | For Sale | $302,260 | -- | $199 / Sq Ft |
Source: San Antonio Board of REALTORS®
MLS Number: 1923753
APN: 1G1877-1002-02200-0-00
- 234 Cherry Creek
- 251 Cherry Creek
- The Reynolds (890) Plan at Legendary Trails - Premier Series
- The McCoy (860) Plan at Legendary Trails - Premier Series
- The Fitzhugh (C402) Plan at Legendary Trails - Classic Series
- The Pearl (C452) Plan at Legendary Trails - Classic Series
- The Channing (850) Plan at Legendary Trails - Premier Series
- The Hughes (841) Plan at Legendary Trails - Premier Series
- The Allen (840) Plan at Legendary Trails - Premier Series
- The Greenville (C400) Plan at Legendary Trails - Classic Series
- The Preston (C403) Plan at Legendary Trails - Classic Series
- The Rio Grande (3010) Plan at Legendary Trails - Premier Series
- The McKinnon (C451) Plan at Legendary Trails - Classic Series
- The Kessler (C454) Plan at Legendary Trails - Classic Series
- The Briscoe (820) Plan at Legendary Trails - Premier Series
- The Winedale (880) Plan at Legendary Trails - Premier Series
- The Legacy (C453) Plan at Legendary Trails - Classic Series
- The Medina (3011) Plan at Legendary Trails - Premier Series
- The Braman (810) Plan at Legendary Trails - Premier Series
- The Matador (870) Plan at Legendary Trails - Premier Series
- 5249 Green Valley Rd
- 521 Landmark Bluff
- 242 Holland Park
- 217 Landmark Cove
- 424 Landmark Gate
- 223 Kayden Ct
- 226 Fernwood Dr
- 128 Landmark Haven
- 121 Landmark Haven
- 213 Ridge Bluff
- 5757 Columbia Dr
- 5744 Columbia Dr
- 3905 Wensledale Dr
- 5764 Maxfli Dr
- 5700 Ty Lindstrom
- 4120 Whisper Point
- 331 Saddle Leaf
- 226 Norwood Ct
- 218 Saddle Park
- 300 Saddle Spur
