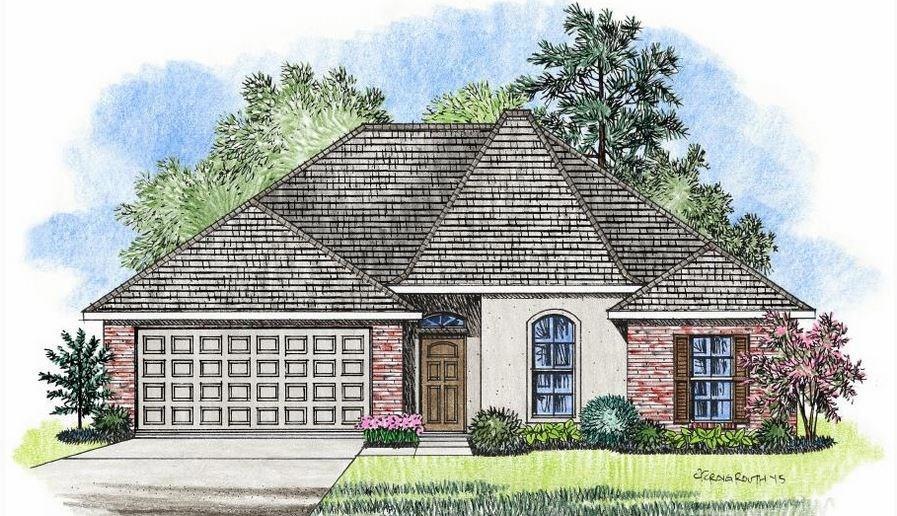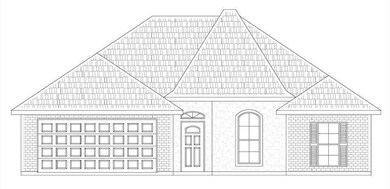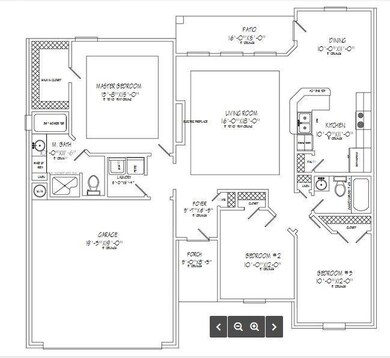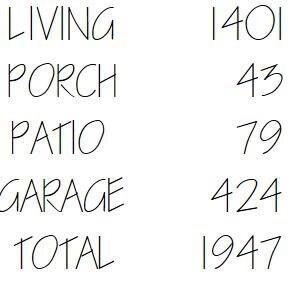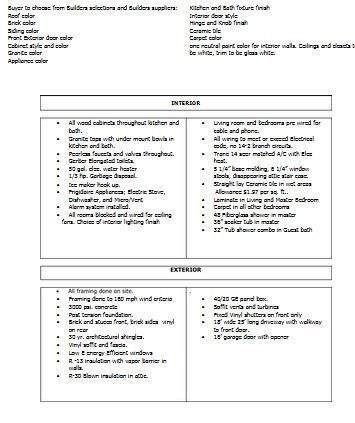
217 Grove Park None La Place, LA 70068
Laplace NeighborhoodEstimated Value: $180,000 - $211,000
Highlights
- Newly Remodeled
- Granite Countertops
- Stainless Steel Appliances
- Contemporary Architecture
- Covered patio or porch
- Fireplace
About This Home
As of May 2017NEW CONSTRUCTION TO BE BUILT. CONVENIENTLY LOCATED NEAR I-10 & SHOPPING. THIS HOME WOULD QUALIFY FOR RD 100% FINANCING. X FLOOD ZONE. OPEN FLOOR PLAN WITH YOUR CHOICE OF GRANITE COUNTER TOPS IN KIT AND BATHS WITH UNDER MOUNTED BOWLS. 42" REAL WOOD CABINETRY TOPPED WITH CROWN . LAMINATE FLOORING IN LIV RM & MASTER BDRM. LIV RM HAS AN ELECTRIC FP, TRAY CEILING. CERAMIC FLOORING IN ALL WET AREAS. MASTER BATH HAS SEPARATE SHOWER AND HUGE WALK IN CLOSET. STAINLESS STEEL APPLIANCES INCLUDING BUILT IN MICROWAVE.
Home Details
Home Type
- Single Family
Est. Annual Taxes
- $1,149
Year Built
- Built in 2016 | Newly Remodeled
Lot Details
- 70
Home Design
- Home to be built
- Contemporary Architecture
- Brick Exterior Construction
- Slab Foundation
- Shingle Roof
- Vinyl Siding
- Stucco Exterior
Interior Spaces
- 1,401 Sq Ft Home
- 1-Story Property
- Ceiling Fan
- Fireplace
- Window Screens
- Home Security System
Kitchen
- Oven or Range
- Microwave
- Dishwasher
- Stainless Steel Appliances
- Granite Countertops
- Disposal
Bedrooms and Bathrooms
- 3 Bedrooms
- 2 Full Bathrooms
Parking
- 2 Car Attached Garage
- Garage Door Opener
Schools
- Priv/Pub Elementary And Middle School
- Priv/Pub High School
Additional Features
- Energy-Efficient Windows
- Covered patio or porch
- Lot Dimensions are 70 x 117
- Outside City Limits
- Central Heating and Cooling System
Community Details
- The Grove Subdivision
Listing and Financial Details
- Assessor Parcel Number 70068217GROVEPARKNOB24
Similar Homes in the area
Home Values in the Area
Average Home Value in this Area
Property History
| Date | Event | Price | Change | Sq Ft Price |
|---|---|---|---|---|
| 05/31/2017 05/31/17 | Sold | -- | -- | -- |
| 12/01/2016 12/01/16 | Pending | -- | -- | -- |
| 05/23/2016 05/23/16 | For Sale | $175,000 | -- | $125 / Sq Ft |
Tax History Compared to Growth
Tax History
| Year | Tax Paid | Tax Assessment Tax Assessment Total Assessment is a certain percentage of the fair market value that is determined by local assessors to be the total taxable value of land and additions on the property. | Land | Improvement |
|---|---|---|---|---|
| 2024 | $1,149 | $16,700 | $3,800 | $12,900 |
| 2023 | $1,149 | $16,700 | $3,800 | $12,900 |
| 2022 | $1,151 | $16,700 | $3,800 | $12,900 |
| 2021 | $253 | $2,000 | $2,000 | $0 |
| 2020 | $225 | $2,000 | $2,000 | $0 |
| 2019 | $251 | $2,000 | $2,000 | $0 |
| 2018 | $249 | $2,000 | $2,000 | $0 |
| 2017 | $249 | $2,000 | $2,000 | $0 |
| 2016 | $294 | $2,500 | $2,500 | $0 |
| 2014 | $294 | $2,500 | $2,500 | $0 |
| 2013 | $294 | $2,500 | $2,500 | $0 |
Agents Affiliated with this Home
-
SHEILA BROWN

Seller's Agent in 2017
SHEILA BROWN
BAR Realty Inc.
(504) 287-3986
14 in this area
38 Total Sales
Map
Source: Gulf South Real Estate Information Network
MLS Number: 2058286
APN: 9648000162
- 2013 van Arpel Dr
- 225 Camelia Ave
- 221 Magnolia Ave
- 1921 Cartier Dr
- LOt 17 Camelia Ave
- Lot 14 Camelia Ave
- Lot 15 Camelia Ave
- Lot 16 Camelia Ave
- # 14 Magnolia Dr
- Lot 15 Magnolia Dr
- 204 Magnolia Ave
- 1804 Armant Ct
- 1965 Heather Ln
- 0 Heather Ln
- 533 Gardenia St
- Lot 15 Magnolia Ave
- 0 W Airline Hwy Unit 2419719
- 0 W Airline Hwy Unit 2419705
- 217 Grove Park None
- 217 Grove Park
- 213 Grove Park
- 221 Grove Park
- 209 Grove Park
- 225 Grove Park
- 318 Magnolia Ave
- 320 Magnolia St
- 320 Magnolia Ave
- 216 Grove Park
- 212 Grove Park
- 322 Magnolia St
- 322 Magnolia Ave
- 220 Grove Park Other
- 220 Grove Park
- 316 Magnolia Ave
- 322 Magnolia Dr
- 205 Grove Park
- 208 Grove Park
- 208 Grove Park None
