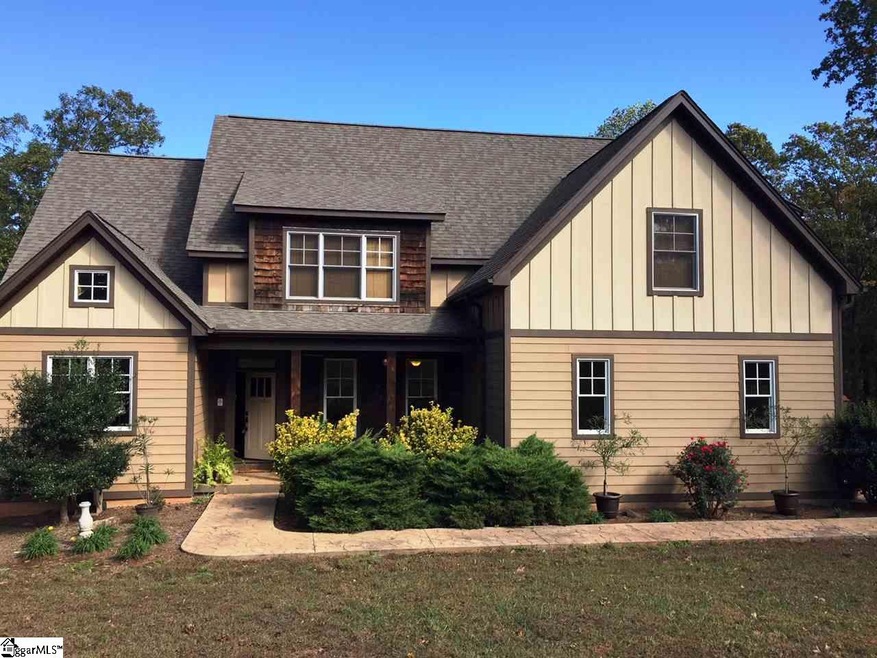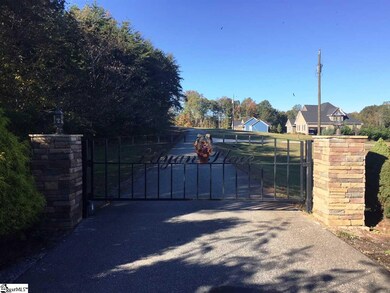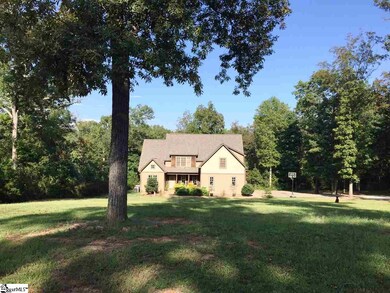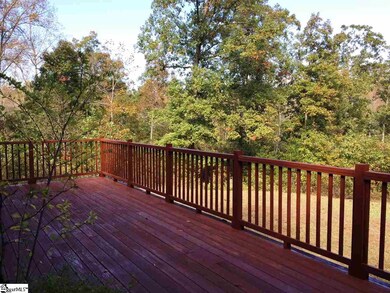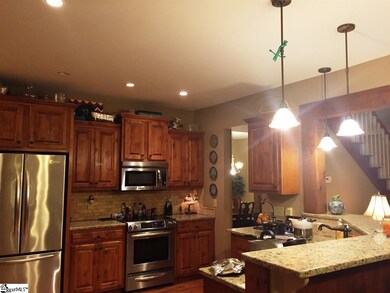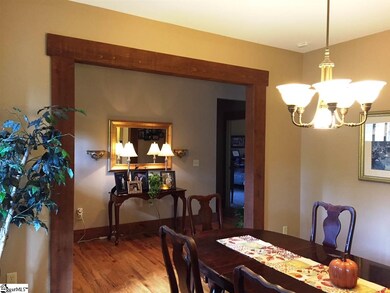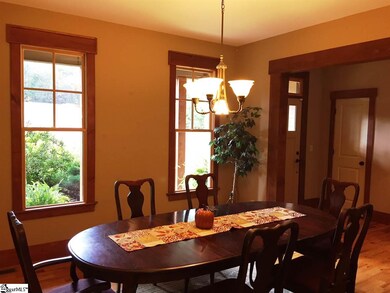
217 Hammett Rd Wellford, SC 29385
Highlights
- Open Floorplan
- Craftsman Architecture
- Creek On Lot
- Chapman High School Rated A-
- Deck
- Wooded Lot
About This Home
As of April 2021$10,000 price reduction! Beautiful custom Frank Betz design home on 7 acre secluded retreat with private road / wrought iron gate. Don't miss this one of a kind property . This 4 bedroom home has 3 bedrooms upstairs with loft area and two full bathrooms with granite. Master on main level has separate tile sower, jetted tub, dual vanities, massive walk in closet. Large wrap around back deck with covered patio overlooking wooded lot. Great room has vaulted two story ceiling that features floor ceiling stone fireplace. Cabinet lined kitchen has breakfast area, walk in pantry, granite counter tops ,stainless steel appliances. Central vacuum ,laundry room with matching cabinet and sink. Country setting but close to Greenville and Spartanburg. 20 min to BMW. Call Today!
Last Agent to Sell the Property
Gary Heinecke
1 Stop Realty License #74331 Listed on: 11/08/2017
Last Buyer's Agent
NON MLS MEMBER
Non MLS
Home Details
Home Type
- Single Family
Est. Annual Taxes
- $1,540
Year Built
- 2008
Lot Details
- 7.02 Acre Lot
- Wooded Lot
HOA Fees
- $25 Monthly HOA Fees
Home Design
- Craftsman Architecture
- Architectural Shingle Roof
Interior Spaces
- 2,741 Sq Ft Home
- 2,600-2,799 Sq Ft Home
- 1-Story Property
- Open Floorplan
- Central Vacuum
- Coffered Ceiling
- Tray Ceiling
- Smooth Ceilings
- Cathedral Ceiling
- Ceiling Fan
- Gas Log Fireplace
- Great Room
- Breakfast Room
- Dining Room
- Loft
- Screened Porch
- Crawl Space
Kitchen
- Convection Oven
- Built-In Microwave
- Dishwasher
- Granite Countertops
- Disposal
Flooring
- Wood
- Carpet
- Ceramic Tile
Bedrooms and Bathrooms
- 4 Bedrooms | 1 Primary Bedroom on Main
- Walk-In Closet
- Primary Bathroom is a Full Bathroom
- 3.5 Bathrooms
- Dual Vanity Sinks in Primary Bathroom
- Jetted Tub in Primary Bathroom
- Hydromassage or Jetted Bathtub
- Separate Shower
Laundry
- Laundry Room
- Laundry on main level
Attic
- Storage In Attic
- Pull Down Stairs to Attic
Home Security
- Intercom
- Fire and Smoke Detector
Parking
- 2 Car Attached Garage
- Garage Door Opener
- Gravel Driveway
Outdoor Features
- Creek On Lot
- Deck
Utilities
- Central Air
- Multiple Heating Units
- Electric Water Heater
- Septic Tank
- Cable TV Available
Community Details
- Ashley Rupprecht 864 640 0526 HOA
- Frank Betz
- Mandatory home owners association
Ownership History
Purchase Details
Home Financials for this Owner
Home Financials are based on the most recent Mortgage that was taken out on this home.Purchase Details
Home Financials for this Owner
Home Financials are based on the most recent Mortgage that was taken out on this home.Purchase Details
Purchase Details
Home Financials for this Owner
Home Financials are based on the most recent Mortgage that was taken out on this home.Purchase Details
Purchase Details
Home Financials for this Owner
Home Financials are based on the most recent Mortgage that was taken out on this home.Purchase Details
Home Financials for this Owner
Home Financials are based on the most recent Mortgage that was taken out on this home.Purchase Details
Similar Homes in Wellford, SC
Home Values in the Area
Average Home Value in this Area
Purchase History
| Date | Type | Sale Price | Title Company |
|---|---|---|---|
| Deed | $572,000 | None Available | |
| Deed | $384,900 | None Available | |
| Interfamily Deed Transfer | -- | -- | |
| Deed | $300,000 | -- | |
| Deed | -- | -- | |
| Warranty Deed | $74,385 | -- | |
| Deed | $105,450 | Attorney | |
| Deed | $60,500 | None Available | |
| Deed | $60,500 | -- | |
| Deed | $111,760 | -- |
Mortgage History
| Date | Status | Loan Amount | Loan Type |
|---|---|---|---|
| Open | $457,600 | New Conventional | |
| Previous Owner | $361,110 | New Conventional | |
| Previous Owner | $365,655 | New Conventional | |
| Previous Owner | $306,120 | New Conventional | |
| Previous Owner | $62,500 | Purchase Money Mortgage | |
| Previous Owner | $306,000 | Unknown | |
| Previous Owner | $94,500 | Unknown |
Property History
| Date | Event | Price | Change | Sq Ft Price |
|---|---|---|---|---|
| 04/23/2021 04/23/21 | Sold | $572,000 | -2.2% | $202 / Sq Ft |
| 03/04/2021 03/04/21 | Pending | -- | -- | -- |
| 02/09/2021 02/09/21 | Price Changed | $585,000 | -4.9% | $207 / Sq Ft |
| 01/18/2021 01/18/21 | Price Changed | $615,000 | -3.1% | $218 / Sq Ft |
| 01/06/2021 01/06/21 | For Sale | $635,000 | +65.0% | $225 / Sq Ft |
| 03/27/2018 03/27/18 | Sold | $384,900 | -3.8% | $148 / Sq Ft |
| 02/07/2018 02/07/18 | Pending | -- | -- | -- |
| 11/08/2017 11/08/17 | For Sale | $399,900 | -- | $154 / Sq Ft |
Tax History Compared to Growth
Tax History
| Year | Tax Paid | Tax Assessment Tax Assessment Total Assessment is a certain percentage of the fair market value that is determined by local assessors to be the total taxable value of land and additions on the property. | Land | Improvement |
|---|---|---|---|---|
| 2024 | $3,553 | $18,680 | $756 | $17,924 |
| 2023 | $3,553 | $18,680 | $756 | $17,924 |
| 2022 | $3,690 | $19,172 | $580 | $18,592 |
| 2021 | $2,215 | $11,616 | $580 | $11,036 |
| 2020 | $2,215 | $11,688 | $652 | $11,036 |
| 2019 | $4,546 | $9,611 | $633 | $8,978 |
| 2018 | $1,807 | $9,611 | $633 | $8,978 |
| 2017 | $1,554 | $8,360 | $628 | $7,732 |
| 2016 | $1,541 | $8,360 | $628 | $7,732 |
| 2015 | $1,512 | $8,360 | $628 | $7,732 |
| 2014 | $1,502 | $8,360 | $628 | $7,732 |
Agents Affiliated with this Home
-
SHERRY MORROW

Seller's Agent in 2021
SHERRY MORROW
Keller Williams Realty
(864) 706-3179
57 Total Sales
-

Buyer's Agent in 2021
TRACI GARRETT
OTHER
(864) 276-7775
11 Total Sales
-
G
Seller's Agent in 2018
Gary Heinecke
1 Stop Realty
-
N
Buyer's Agent in 2018
NON MLS MEMBER
Non MLS
Map
Source: Greater Greenville Association of REALTORS®
MLS Number: 1355884
APN: 1-48-00-024.00
- 155 Carriage Gate Dr
- 241 Carriage Gate Dr
- 921 Benchmark Dr
- 938 Benchmark Dr
- 112 Providence Point Ln
- 351 Little Mountain Cir
- 407 Braeburn Fields Ct
- 247 Reynolds Rd
- 322 Burnett Rd
- 5121 New Cut Rd
- 759 Bumblebee Ln
- 199 Rocky Creek Rd
- 5790 New Cut Rd
- 992 Bumblebee Ln
- 518 N Hampton Meadows Dr
- 0 Gibbs Rd Unit 293866
- 0 Gibbs Rd Unit 1481502
- 121 Floyd Meadow Dr
- 145 Rushing Waters Dr
- 793 Lyman Rd
