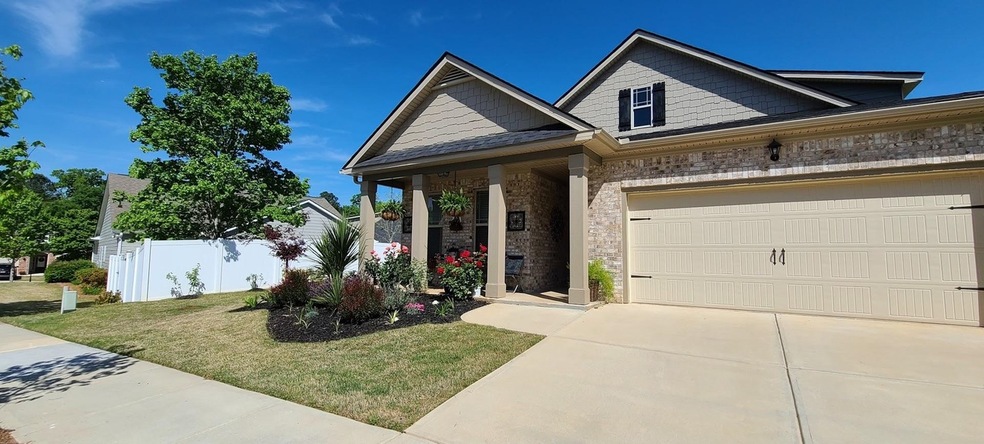Enjoy maintenance free living in the highly sought-after neighborhood of The Villas. Located in Heron Bay, this beautiful move in ready home was built in 2019. Open concept living plan with 3 bedrooms, an office space, 2 full baths, living room with built-in fireplace, dining room, and eat in kitchen with bar. Master bathroom has a large shower, dual vanities, separate area for toilet and linen closet. Off of the master bath is a very large walk-in closet which is connected to the laundry room. Master bedroom has custom crown molding. All windows and doors have faux wood blinds. Multiple linen closets throughout. Granite countertops in kitchen and master bathroom. Home has a smart home security system that offers additional peace of mind. The exterior is finished with Hardie Board with brick accents and has a welcoming front porch. Two car garage and concrete driveway. Beautiful landscaped lot, which is situated next to an open green space. You’ll never have to mow or trim bushes with the HOA dues that include mowing, edging, trimming, blowing, fertilization, water sprinklers, quarterly termite inspection, termite bond, and trash collection! The Villas also has its own private clubhouse. Heron Bay Golf & Country Club, south Atlanta's premiere resort-style community, offers Aquatic centers, tennis courts, gym facility, food trucks, live concerts, special events and much more!

