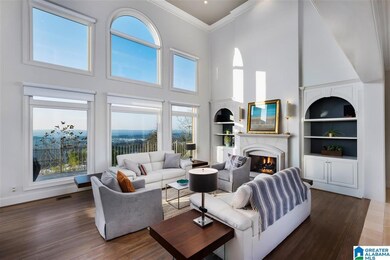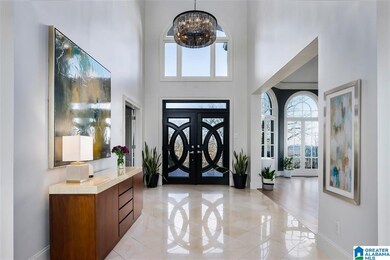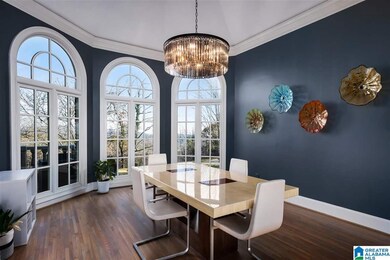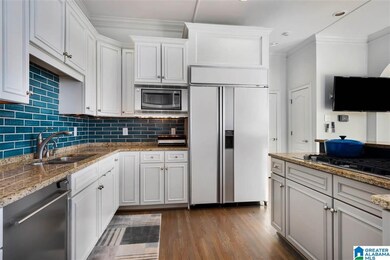
217 Highland View Dr Birmingham, AL 35242
North Shelby County NeighborhoodEstimated Value: $1,097,000 - $1,341,719
Highlights
- Gated with Attendant
- Home Theater
- Sitting Area In Primary Bedroom
- Mt. Laurel Elementary School Rated A
- Fishing
- City View
About This Home
As of May 2021Have all the feelings of Mountain living but still only minutes to downtown in this Highlands Lakes residence. With Million dollar views in all directions you have to see it to believe it. Updates through out the home including over new windows throughout. You will love the private drive that takes you to this 2 story 5 bed 7 bath 8400sqft incredible home. It features beautiful hardwood floors, exquisite moldings, extra high ceilings that bring in tons of natural light!! Updated kitchen w/breakfast bar, beautiful custom cabinets & extra large pantry. Breakfast room overlooks lush landscape & astonishing views. Exquisite master bedroom on the main has a fireplace & brand new master bath! New shower & soaker tub w/three closets. This home comes w/a finished basement - in-law suite Office Exercise room & tons of storage. It features a 3 car garage on the main, elevator so steps are not a problem, fresh paint, & much more. NEW ROOF July 2020! You must see this beauty!!!
Last Agent to Sell the Property
Jennifer McLeod
Keller Williams Realty Vestavia Listed on: 01/14/2021
Home Details
Home Type
- Single Family
Est. Annual Taxes
- $4,185
Year Built
- Built in 1997
Lot Details
- 3.18 Acre Lot
- Cul-De-Sac
- Fenced Yard
- Sprinkler System
HOA Fees
- $75 Monthly HOA Fees
Parking
- 3 Car Attached Garage
- Side Facing Garage
- Driveway
Home Design
- Four Sided Brick Exterior Elevation
Interior Spaces
- 1.5-Story Property
- Elevator
- Central Vacuum
- Crown Molding
- Smooth Ceilings
- Cathedral Ceiling
- Recessed Lighting
- Gas Fireplace
- Double Pane Windows
- ENERGY STAR Qualified Windows
- Window Treatments
- Great Room with Fireplace
- 2 Fireplaces
- Dining Room
- Home Theater
- Sun or Florida Room
- Utility Room Floor Drain
- City Views
- Walkup Attic
- Storm Doors
Kitchen
- Breakfast Bar
- Butlers Pantry
- Double Oven
- Gas Cooktop
- Warming Drawer
- Built-In Microwave
- Freezer
- Ice Maker
- Dishwasher
- ENERGY STAR Qualified Appliances
- Kitchen Island
- Stone Countertops
- Disposal
Flooring
- Wood
- Carpet
- Marble
- Tile
Bedrooms and Bathrooms
- 5 Bedrooms
- Sitting Area In Primary Bedroom
- Primary Bedroom on Main
- Fireplace in Bedroom
- Walk-In Closet
- Split Vanities
- Garden Bath
- Separate Shower
- Linen Closet In Bathroom
Laundry
- Laundry Room
- Laundry on main level
- Electric Dryer Hookup
Finished Basement
- Basement Fills Entire Space Under The House
- Natural lighting in basement
Outdoor Features
- Deck
- Patio
- Outdoor Grill
Schools
- Mt Laurel Elementary School
- Chelsea Middle School
- Chelsea High School
Utilities
- Multiple cooling system units
- Central Heating and Cooling System
- Multiple Heating Units
- Underground Utilities
- Gas Water Heater
Listing and Financial Details
- Assessor Parcel Number 093080001001045
Community Details
Overview
- Association fees include common grounds mntc, utilities for comm areas
- Eddleman Properties Association, Phone Number (205) 877-9480
Recreation
- Fishing
- Park
Security
- Gated with Attendant
Ownership History
Purchase Details
Home Financials for this Owner
Home Financials are based on the most recent Mortgage that was taken out on this home.Purchase Details
Home Financials for this Owner
Home Financials are based on the most recent Mortgage that was taken out on this home.Similar Homes in Birmingham, AL
Home Values in the Area
Average Home Value in this Area
Purchase History
| Date | Buyer | Sale Price | Title Company |
|---|---|---|---|
| Mcfarland John Kirby | $900,000 | None Available | |
| Polek Samuel Andrew | $610,000 | None Available |
Mortgage History
| Date | Status | Borrower | Loan Amount |
|---|---|---|---|
| Open | Mcfarland John Kirby | $500,000 | |
| Previous Owner | Polek Samuel Andrew | $538,000 | |
| Previous Owner | Joyner Albert L | $1,000,000 | |
| Previous Owner | Joyner Albert L | $18,000 | |
| Previous Owner | Joyner Albert L | $208,000 | |
| Previous Owner | Joyner Albert L | $936,000 |
Property History
| Date | Event | Price | Change | Sq Ft Price |
|---|---|---|---|---|
| 05/21/2021 05/21/21 | Sold | $900,000 | -3.7% | $106 / Sq Ft |
| 02/25/2021 02/25/21 | Price Changed | $935,000 | -6.3% | $110 / Sq Ft |
| 01/14/2021 01/14/21 | For Sale | $998,000 | +63.6% | $118 / Sq Ft |
| 04/28/2017 04/28/17 | Sold | $610,000 | -23.7% | $103 / Sq Ft |
| 09/15/2016 09/15/16 | For Sale | $799,900 | -- | $135 / Sq Ft |
Tax History Compared to Growth
Tax History
| Year | Tax Paid | Tax Assessment Tax Assessment Total Assessment is a certain percentage of the fair market value that is determined by local assessors to be the total taxable value of land and additions on the property. | Land | Improvement |
|---|---|---|---|---|
| 2024 | $6,126 | $139,220 | $0 | $0 |
| 2023 | $4,475 | $119,720 | $0 | $0 |
| 2022 | $3,767 | $100,840 | $0 | $0 |
| 2021 | $3,953 | $90,780 | $0 | $0 |
| 2020 | $4,185 | $96,040 | $0 | $0 |
| 2019 | $4,107 | $94,280 | $0 | $0 |
| 2017 | $8,780 | $199,540 | $0 | $0 |
| 2015 | $10,300 | $234,100 | $0 | $0 |
| 2014 | $10,043 | $228,260 | $0 | $0 |
Agents Affiliated with this Home
-
J
Seller's Agent in 2021
Jennifer McLeod
Keller Williams Realty Vestavia
-
Jon Riddle

Seller Co-Listing Agent in 2021
Jon Riddle
eXp Realty, LLC Central
(205) 603-3587
6 in this area
116 Total Sales
-
Joel Watson

Buyer's Agent in 2021
Joel Watson
eXp Realty, LLC Central
(205) 354-5584
4 in this area
25 Total Sales
-
Deneise Fondren

Seller's Agent in 2017
Deneise Fondren
Alabama Classic Realty
(205) 503-0357
11 in this area
47 Total Sales
-
Scott Deaton

Buyer's Agent in 2017
Scott Deaton
Real Broker LLC
(205) 515-8818
28 Total Sales
Map
Source: Greater Alabama MLS
MLS Number: 1272981
APN: 09-3-08-0-001-001-045
- 247 Highland View Dr Unit 6-23
- 2001 Springhill Ct Unit 3221
- 2000 Springhill Ct Unit 3202
- 120 Stonecrest Dr Unit 120
- 1126 Springhill Ln Unit 3222
- 1013 Mountain Trace Unit 5
- 157 Highland View Dr Unit 439
- 149 Highland View Dr Unit 440
- 1272 Highland Lakes Trail
- 1119 Springhill Ln Unit Estate lot 5
- 1548 Highland Lakes Trail Unit 12
- 1000 Highland Lakes Trail Unit 11
- 4400 Club Cir
- 195 Highland Lakes Dr Unit 3
- 2037 Blue Heron Cir
- 187 Highland Lakes Dr Unit 2
- 1004 Highland Lakes Dr Unit 7
- 1006 Highland Lakes Dr Unit 6
- 285 Griffin Park Trace
- 0 Eagle Point Dr Unit One Parcel 21412099
- 217 Highland View Dr
- 221 Highland View Dr
- 224 Highland View Dr
- 235 Highland View Dr Unit 626
- 208 Highland View Dr
- 209 Highland View Dr Unit 4-30
- 213 Highland View Dr Unit lot 4-29
- 0 Highland View Dr Unit 424 1356951
- 0 Highland View Dr Unit 1922 449705
- 0 Highland View Dr Unit 1922 445452
- 0 Highland View Dr Unit 424 900640
- 0 Highland View Dr Unit 601 900639
- 0 Highland View Dr Unit 424
- 1922 Highland View Dr Unit 1922
- 232 Highland View Dr
- 200 Highland View Dr
- 200 Highland View Dr
- 239 Highland View Dr Unit 625
- 236 Highland View Dr
- 196 Highland View Dr





