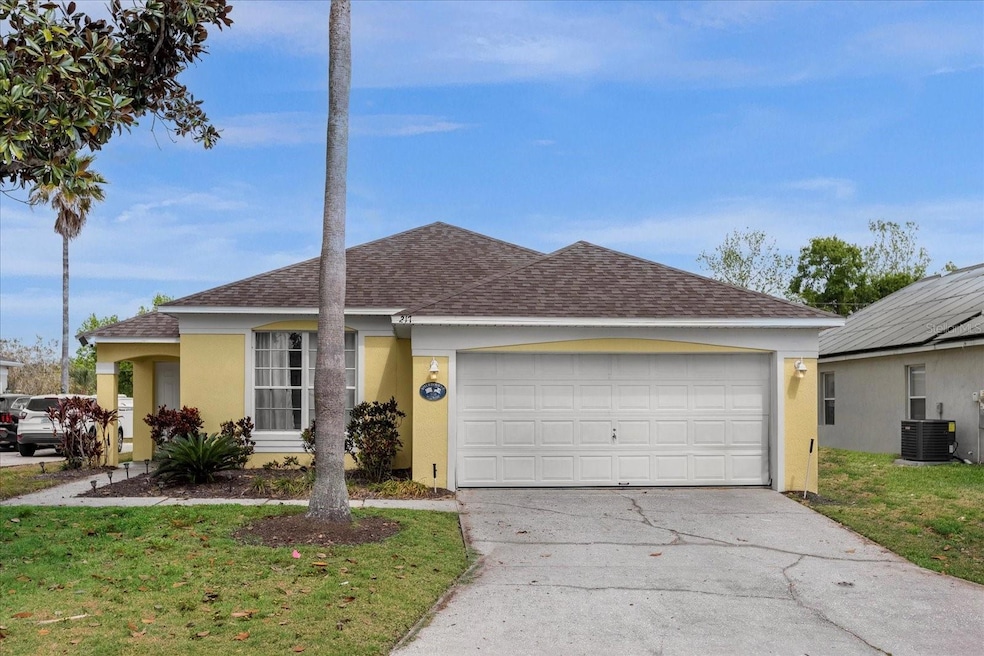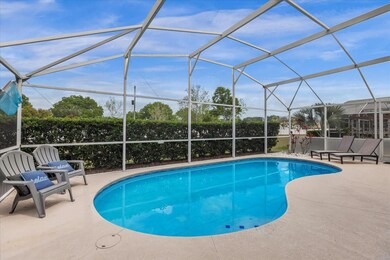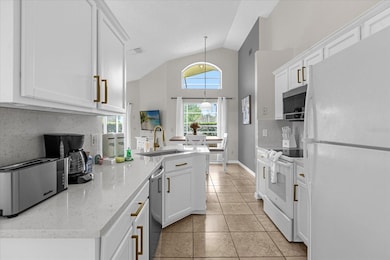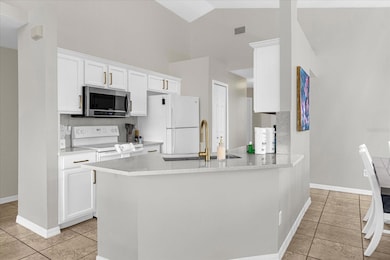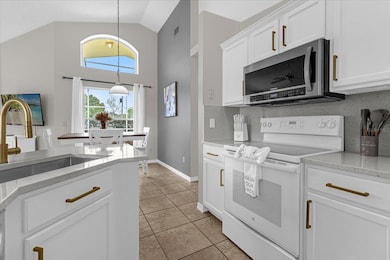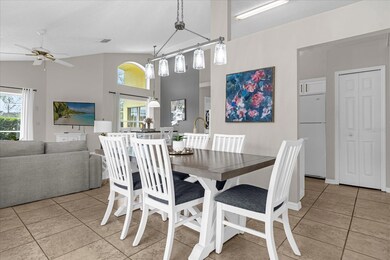217 Holborn Loop Davenport, FL 33897
Westside NeighborhoodEstimated payment $2,562/month
Highlights
- In Ground Pool
- High Ceiling
- Enclosed Patio or Porch
- Open Floorplan
- Furnished
- 2 Car Attached Garage
About This Home
Step into your own slice of Florida paradise with this beautifully remodeled 4-bedroom, 2-bath home in the sought-after gated community of Davenport! Just minutes away from Disney, this property combines the best of luxury, comfort, and convenience, making it a prime choice for short-term rentals or your own personal getaway. The stylish 2023 remodel showcases stunning quartz countertops, a chic backsplash, and elegant gold brush handles that elevate the kitchen and bathrooms, creating a modern, high-end feel. The newer roof (2019) and a brand-new pool pump (2022) ensure worry-free living, while fresh interior paint adds a crisp, clean touch. Outside, unwind in your private, enclosed pool area perfect for soaking up the Florida sun or enjoying warm evenings with family and friends. Don't miss out on this incredible opportunity to experience resort-style living at its finest! Contact us today to schedule a private tour or explore the virtual tour to see every detail of this dream home! This Home also includes thee furniture.
Listing Agent
EXP REALTY LLC Brokerage Phone: 407-476-4127 License #3283690 Listed on: 05/15/2025

Home Details
Home Type
- Single Family
Est. Annual Taxes
- $4,226
Year Built
- Built in 1999
Lot Details
- 5,523 Sq Ft Lot
- Lot Dimensions are 55x100
- South Facing Home
HOA Fees
- $130 Monthly HOA Fees
Parking
- 2 Car Attached Garage
Home Design
- Slab Foundation
- Shingle Roof
- Block Exterior
- Stucco
Interior Spaces
- 1,596 Sq Ft Home
- 1-Story Property
- Open Floorplan
- Furnished
- High Ceiling
- Ceiling Fan
- Living Room
Kitchen
- Microwave
- Dishwasher
Flooring
- Carpet
- Ceramic Tile
Bedrooms and Bathrooms
- 4 Bedrooms
- 2 Full Bathrooms
Laundry
- Laundry Room
- Dryer
- Washer
Pool
- In Ground Pool
- Pool Deck
Additional Features
- Enclosed Patio or Porch
- Central Heating and Cooling System
Community Details
- Extreme Management Association, Phone Number (352) 404-4473
- Villas/Westridge Ph 5 A Subdivision
Listing and Financial Details
- Visit Down Payment Resource Website
- Tax Lot 36
- Assessor Parcel Number 26-25-24-999973-000360
Map
Home Values in the Area
Average Home Value in this Area
Tax History
| Year | Tax Paid | Tax Assessment Tax Assessment Total Assessment is a certain percentage of the fair market value that is determined by local assessors to be the total taxable value of land and additions on the property. | Land | Improvement |
|---|---|---|---|---|
| 2025 | $4,226 | $310,564 | $58,000 | $252,564 |
| 2024 | $3,904 | $268,796 | -- | -- |
| 2023 | $3,904 | $244,360 | -- | -- |
| 2022 | $3,568 | $222,145 | $0 | $0 |
| 2021 | $3,249 | $201,950 | $42,000 | $159,950 |
| 2020 | $3,062 | $188,412 | $40,000 | $148,412 |
| 2018 | $2,680 | $157,700 | $35,000 | $122,700 |
| 2017 | $2,586 | $152,218 | $0 | $0 |
| 2016 | $2,404 | $138,933 | $0 | $0 |
| 2015 | $2,041 | $134,673 | $0 | $0 |
| 2014 | $2,268 | $134,391 | $0 | $0 |
Property History
| Date | Event | Price | List to Sale | Price per Sq Ft | Prior Sale |
|---|---|---|---|---|---|
| 01/08/2026 01/08/26 | Price Changed | $392,000 | -2.0% | $246 / Sq Ft | |
| 05/15/2025 05/15/25 | For Sale | $400,000 | +2.6% | $251 / Sq Ft | |
| 01/05/2024 01/05/24 | Sold | $390,000 | -2.3% | $244 / Sq Ft | View Prior Sale |
| 12/21/2023 12/21/23 | Pending | -- | -- | -- | |
| 12/20/2023 12/20/23 | Price Changed | $399,000 | -3.9% | $250 / Sq Ft | |
| 12/05/2023 12/05/23 | For Sale | $415,000 | +78.1% | $260 / Sq Ft | |
| 10/29/2019 10/29/19 | Sold | $233,000 | -0.9% | $146 / Sq Ft | View Prior Sale |
| 09/25/2019 09/25/19 | Pending | -- | -- | -- | |
| 08/09/2019 08/09/19 | For Sale | $235,000 | +62.1% | $147 / Sq Ft | |
| 06/16/2014 06/16/14 | Off Market | $145,000 | -- | -- | |
| 01/16/2013 01/16/13 | Sold | $145,000 | -0.6% | $91 / Sq Ft | View Prior Sale |
| 12/03/2012 12/03/12 | Pending | -- | -- | -- | |
| 10/11/2012 10/11/12 | For Sale | $145,900 | -- | $91 / Sq Ft |
Purchase History
| Date | Type | Sale Price | Title Company |
|---|---|---|---|
| Warranty Deed | $390,000 | None Listed On Document | |
| Warranty Deed | $233,000 | Equitable Ttl Of Celebration | |
| Warranty Deed | $145,000 | Gold Star Title Escrow Inc | |
| Special Warranty Deed | $93,500 | North American Title Co | |
| Warranty Deed | $240,000 | -- | |
| Quit Claim Deed | $45,000 | -- | |
| Warranty Deed | $200,000 | -- | |
| Warranty Deed | $172,000 | -- |
Mortgage History
| Date | Status | Loan Amount | Loan Type |
|---|---|---|---|
| Open | $351,000 | New Conventional | |
| Previous Owner | $186,400 | New Conventional | |
| Previous Owner | $100,000 | New Conventional | |
| Previous Owner | $90,000 | New Conventional | |
| Previous Owner | $62,500 | New Conventional |
Source: Stellar MLS
MLS Number: O6309466
APN: 26-25-24-999973-000360
- 155 Holborn Loop
- 1009 Orange Ave Unit 87
- 458 Bloomingdale Dr
- 139 Grosvenor Loop
- 612 Troon Cir
- 865 Bloomingdale Dr
- 202 Casterton Cir
- 104 Langham Dr
- 917 Bloomingdale Dr
- 1500 Mirabella Cir
- 129 Mountain View Ave Unit 249
- 114 Langham Dr
- 173 Mountain View Ave Unit 238
- 1154 Bloomingdale Dr
- 116 Silverton Rd
- 132 Santana Place
- 135 Langham Dr
- 134 Langham Dr
- 1032 Bloomingdale Dr
- 234 Santana Place
- 334 Grosvenor Loop
- 546 Bloomingdale Dr
- 179 Emeraldview Ave
- 844 Bloomingdale Dr
- 128 Emeraldview Ave
- 106 Nazha Dr
- 1327 Casterton Cir
- 1317 Casterton Cir
- 900 Oxford Dr Unit ID1259816P
- 910 Oxford Dr Unit ID1259815P
- 930 Oxford Dr Unit ID1379465P
- 732 Casterton Cir
- 127 N Hampton Dr
- 154 Castlemain Cir
- 510 Castlemain Cir
- 610 Brighton Dr
- 162 Cordova Ave
- 134 Sevilla Ave
- 946 Shady Tree Ln
- 248 Carrera Ave
