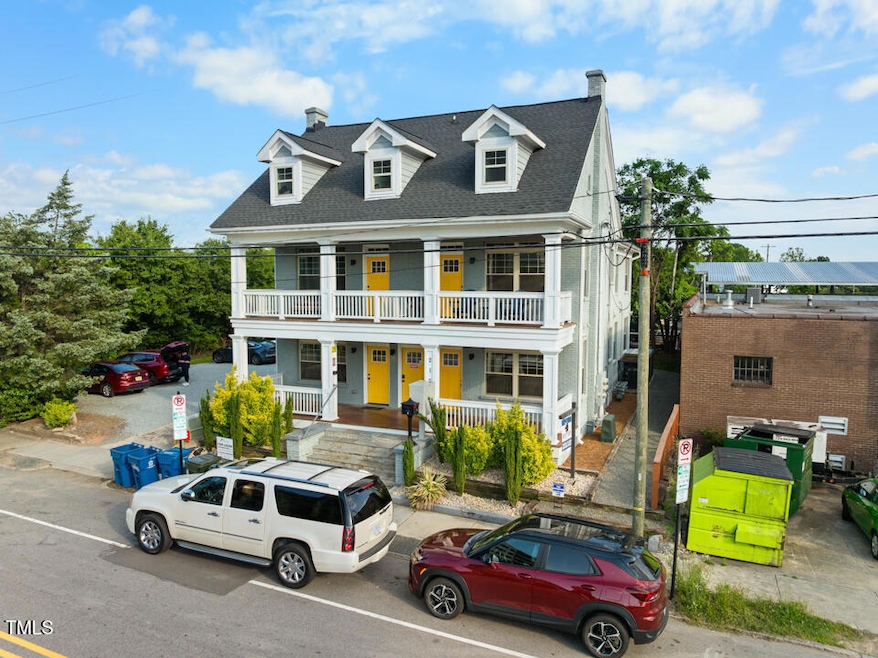217 Hood St Durham, NC 27701
City Center NeighborhoodEstimated payment $8,377/month
Highlights
- Wood Flooring
- Quartz Countertops
- Forced Air Heating and Cooling System
- George Watts Elementary Rated A-
- Kitchen Island
- Private Driveway
About This Home
A rare opportunity to own a one-of-a-kind, fully renovated mixed-use building in the heart of Downtown Durham in a highly walkable location. Located in the highly sought-after Design District (DD-S1), 217 Hood Street seamlessly blends historic charm with modern design. The property features four beautifully finished 2-bedroom residential units and a third-floor commercial office suite, all thoughtfully crafted with high-end finishes and timeless architectural details.
The third-floor suite is currently leased to BETTER (owned and operated by the seller) through 3/31/2026 and includes a full kitchen, two private offices, a conference room, and two bathrooms. Rent and extension terms are negotiable, offering flexibility for investors or owner-occupants. The building has been meticulously restored to provide both comfort and character. Each residential unit boasts hardwood floors, designer kitchens, custom tilework, in-unit laundry, and private outdoor space, including expansive porches and balconies—delivering a level of quality rarely found in multifamily assets.
The commercial suite offers a dramatic and functional workspace with open-concept layout, exposed beams, skylights, and modern bath/kitchenette buildouts—perfect for creative professionals, boutique agencies, or continued owner-occupancy. Walkable downtown location, steps from Ponysaurus Brewing, DPAC, the Durham Bulls Athletic Park, and a wide array of restaurants, cafes, and cultural amenities. Quick access to Highway 147 and public transit.
Property Details
Home Type
- Multi-Family
Est. Annual Taxes
- $10,660
Year Built
- Built in 2025
Lot Details
- 4,556 Sq Ft Lot
- Historic Home
Home Design
- Brick Exterior Construction
- Brick Foundation
- Pillar, Post or Pier Foundation
- Architectural Shingle Roof
Interior Spaces
- 4,790 Sq Ft Home
- 3-Story Property
Kitchen
- Oven
- Range with Range Hood
- Dishwasher
- Kitchen Island
- Quartz Countertops
Flooring
- Wood
- Tile
- Luxury Vinyl Tile
Bedrooms and Bathrooms
- 8 Bedrooms
- 4 Full Bathrooms
Laundry
- Laundry in unit
- Stacked Washer and Dryer
Parking
- Private Driveway
- On-Street Parking
Utilities
- Forced Air Heating and Cooling System
- Separate Meters
Community Details
- 5 Units
Listing and Financial Details
- The owner pays for roof maintenance, water
- Assessor Parcel Number 0831150146
Map
Home Values in the Area
Average Home Value in this Area
Property History
| Date | Event | Price | List to Sale | Price per Sq Ft |
|---|---|---|---|---|
| 11/03/2025 11/03/25 | Price Changed | $1,425,000 | -3.4% | $297 / Sq Ft |
| 10/02/2025 10/02/25 | Price Changed | $1,475,000 | -1.7% | $308 / Sq Ft |
| 06/06/2025 06/06/25 | For Sale | $1,500,000 | -- | $313 / Sq Ft |
Source: Doorify MLS
MLS Number: 10101363
- 310 Peachtree Place
- 1008 Morning Glory Ave
- 1006 Franklin St
- 513 Grant St
- 730 Hopkins St
- 732 Hopkins St
- 1108 Taylor St
- 603 N Queen St
- 608 E Umstead St
- 405 N Elizabeth St
- 804 S Roxboro St
- 806 S Roxboro St
- 806 Eva St
- 110 N Corcoran St Unit 2502
- 110 N Corcoran St Unit 2101
- 808 Eva St
- 315 E Umstead St
- 313 E Umstead St
- 116 Chestnut St
- 807 Eva St
- 500 E Main St
- 510 E Pettigrew St
- 504 E Pettigrew St
- 441 S Dillard St
- 218 N Dillard St
- 504 Holloway St
- 511 S Mangum St
- 407 Ottawa Ave
- 107 E Parrish St
- 111 W Main St Unit 301
- 506 N Roxboro St
- 629 N Queen St
- 110 N Corcoran St Unit 2101
- 110 N Corcoran St
- 300 Blackwell St
- 323 W Main St
- 200 E Umstead St
- 1100 Hazel St
- 115 Morris St
- 1608 Angier Ave







