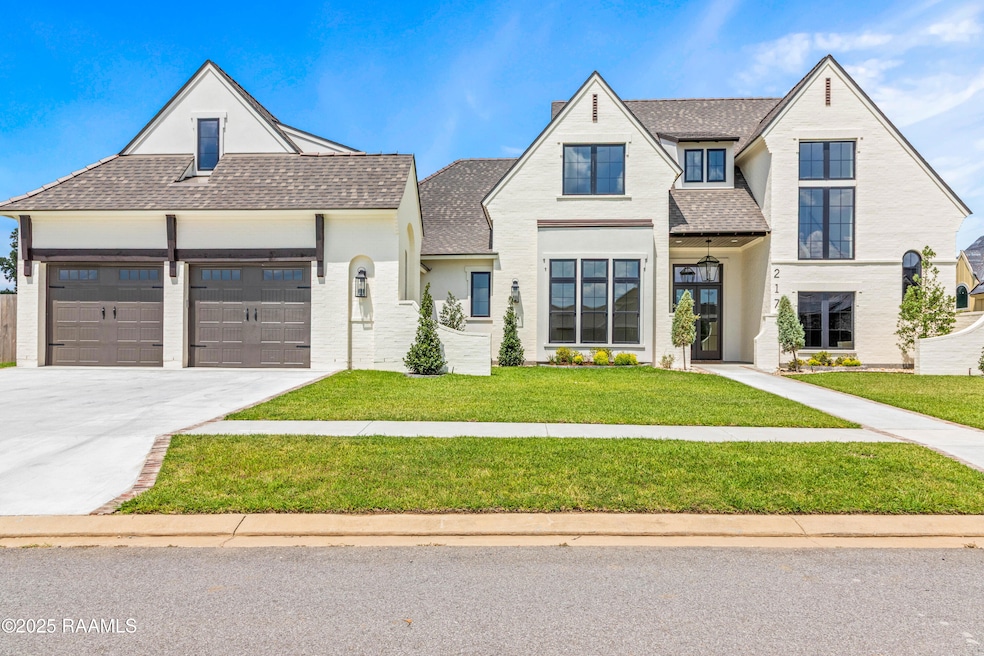
217 Ivy Cottage Dr Youngsville, LA 70592
Estimated payment $5,515/month
Highlights
- Hot Property
- Freestanding Bathtub
- Wood Flooring
- Southside High School Rated A-
- Outdoor Fireplace
- High Ceiling
About This Home
Luxury Living Redefined - Brand New 4-Bed, 4.5-Bath Masterpiece Over 3,200 Sq FtWelcome to an extraordinary new construction luxury residence. This home seamlessly blends award-winning design with unmatched elegance. Spanning over 3,200 square feet, this architecturally stunning 4-bedroom, 4.5-bathroom home sets a new standard for modern living.From the moment you arrive, the sleek lines and contemporary curb appeal will captivate you. Inside, every detail has been curated with the highest-quality materials, designed by award-winning Krysten Ledet Interiors. The home's high-end finishes elevate the space into a designer showcase. The expansive open-concept layout is anchored by high ceilings in the living area and the grand chef's kitchen. It's fully equipped with top-of-the-line appliances, custom cabinetry, premium countertops, and a spacious island perfect for entertaining. Each bedroom is a private retreat, complete with en-suite bathrooms and spa-quality fixtures. The owner's suite is a sanctuary of luxury, boasting a designer bath, walk-in shower, and serene views. Step outside to your covered patio oasis, complete with a full outdoor kitchen ideal for year-round entertaining or relaxed evenings at home. The outdoor space blends style and function, creating a seamless flow between indoor and outdoor living. Full pool design with 3d video available. Buyer may be eligible for up to fifty thousand in concession with an acceptable offer.This home is a lifestyle statement.
Home Details
Home Type
- Single Family
Est. Annual Taxes
- $898
Year Built
- Built in 2025
Lot Details
- 0.29 Acre Lot
- Lot Dimensions are 111 x 125 x 133 x 91
- Property is Fully Fenced
- Privacy Fence
- Wood Fence
- Landscaped
HOA Fees
- $33 Monthly HOA Fees
Parking
- 2 Car Attached Garage
- Open Parking
Home Design
- Brick Exterior Construction
- Slab Foundation
- Frame Construction
- Composition Roof
- Stucco
Interior Spaces
- 3,209 Sq Ft Home
- 2-Story Property
- Wet Bar
- Built-In Features
- Crown Molding
- Beamed Ceilings
- High Ceiling
- 2 Fireplaces
- Ventless Fireplace
- Gas Fireplace
- Double Pane Windows
- Electric Dryer Hookup
Kitchen
- Walk-In Pantry
- Stove
- Microwave
- Ice Maker
- Dishwasher
- Kitchen Island
- Quartz Countertops
- Butcher Block Countertops
- Disposal
Flooring
- Wood
- Tile
Bedrooms and Bathrooms
- 4 Bedrooms
- Dual Closets
- Walk-In Closet
- Double Vanity
- Freestanding Bathtub
- Separate Shower
Outdoor Features
- Covered Patio or Porch
- Outdoor Fireplace
- Outdoor Kitchen
- Exterior Lighting
Schools
- Martial Billeaud Elementary School
- Broussard Middle School
- Southside High School
Utilities
- Multiple cooling system units
- Central Heating and Cooling System
Community Details
- Built by Black Label Developments
- Le Jardin D' Abel Subdivision
Listing and Financial Details
- Home warranty included in the sale of the property
- Tax Lot 79
Map
Home Values in the Area
Average Home Value in this Area
Tax History
| Year | Tax Paid | Tax Assessment Tax Assessment Total Assessment is a certain percentage of the fair market value that is determined by local assessors to be the total taxable value of land and additions on the property. | Land | Improvement |
|---|---|---|---|---|
| 2024 | $898 | $9,200 | $9,200 | $0 |
| 2023 | $898 | $8,050 | $8,050 | $0 |
| 2022 | $677 | $6,900 | $6,900 | $0 |
| 2021 | $566 | $5,750 | $5,750 | $0 |
| 2020 | $295 | $3,000 | $3,000 | $0 |
Property History
| Date | Event | Price | Change | Sq Ft Price |
|---|---|---|---|---|
| 08/26/2025 08/26/25 | For Sale | $1,000,000 | -- | $312 / Sq Ft |
Purchase History
| Date | Type | Sale Price | Title Company |
|---|---|---|---|
| Deed | $120,000 | None Listed On Document |
Mortgage History
| Date | Status | Loan Amount | Loan Type |
|---|---|---|---|
| Open | $816,000 | New Conventional | |
| Previous Owner | $1,735,842 | Credit Line Revolving |
About the Listing Agent

With over 25 years of real estate expertise, AJ Francis has built a reputation as a top-tier agent dedicated to providing exceptional service and delivering outstanding results. Having worked in Texas, Virginia, Southern Maryland, and now Louisiana, AJ has cultivated an in-depth understanding of diverse real estate markets and unique buyer and seller needs across the country.
Throughout his career, AJ has received numerous awards for excellence in real estate sales, consistently
AJ's Other Listings
Source: REALTOR® Association of Acadiana
MLS Number: 2500002836
APN: 6168443
- 221 Ivy Cottage Dr
- 212 Ivy Cottage Dr
- 102 Dusty Ridge Dr
- 210 Ivy Cottage Dr
- 104 Dusty Ridge Dr
- 303 Ivy Cottage Dr
- 106 Dusty Ridge Dr
- 204 Ivy Cottage Dr
- 403 Ivy Cottage Dr
- 202 Ivy Cottage Dr
- 308 Stony Trek Dr
- 310 Stony Trek Dr
- 201 Ivy Cottage Dr
- 307 Stony Trek Dr
- 105 Trailing Oaks Dr
- 103 Ivy Cottage Dr
- 100 Trailing Oaks Dr
- 111 Trailing Oaks Dr
- 102 Trailing Oaks Dr
- 109 Trailing Oaks Dr
- 105 Trailing Oaks Dr
- 103 Ivy Cottage Dr
- 425 Heart D Farm Rd
- 425 Heart D Farm Rd Unit 106
- 103 Sapphire Springs Rd
- 200 Windmill Palm Ln
- 213 Longleaf Dr
- 104 Carriage Lakes Dr
- 101 Brianna Ln
- 118 E Broussard St
- 311 S Morgan Ave
- 327 Youngsville Hwy
- 405 Langley Dr
- 107 S Saint Jean St
- 200 Crick Point Way
- 204 Romero St Unit A
- 5530 Ambassador Caffery Blvd
- 101 St Ferdinand Place
- 219 Leon St Unit 26
- 219 Leon St Unit 4






