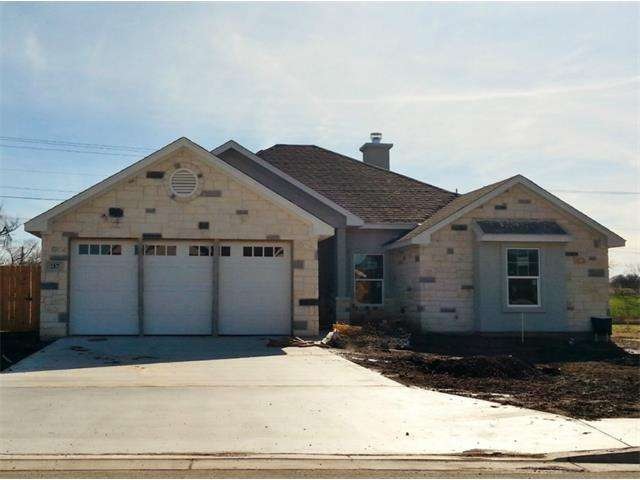
217 Jake Dr Jarrell, TX 76537
Highlights
- Panoramic View
- Vaulted Ceiling
- Attached Garage
- Living Room with Fireplace
- Beamed Ceilings
- Crown Molding
About This Home
As of December 2020This home is located at 217 Jake Dr, Jarrell, TX 76537 and is currently estimated at $188,000, approximately $108 per square foot. This property was built in 2014. 217 Jake Dr is a home located in Williamson County with nearby schools including Jarrell Middle School and Jarrell High School.
Last Agent to Sell the Property
Ashby Real Estate License #0586523 Listed on: 11/04/2014
Home Details
Home Type
- Single Family
Est. Annual Taxes
- $5,483
Year Built
- 2014
Lot Details
- Lot Dimensions are 70x120
HOA Fees
- $10 Monthly HOA Fees
Parking
- Attached Garage
Property Views
- Panoramic
- City
Home Design
- House
- Slab Foundation
- Composition Shingle Roof
Interior Spaces
- 1,725 Sq Ft Home
- Crown Molding
- Beamed Ceilings
- Coffered Ceiling
- Vaulted Ceiling
- Recessed Lighting
- French Doors
- Living Room with Fireplace
Flooring
- Carpet
- Concrete
Bedrooms and Bathrooms
- 4 Main Level Bedrooms
- Walk-In Closet
- 2 Full Bathrooms
Utilities
- Central Heating
- Underground Utilities
Community Details
- Built by Northstar Development
Listing and Financial Details
- 2% Total Tax Rate
Ownership History
Purchase Details
Home Financials for this Owner
Home Financials are based on the most recent Mortgage that was taken out on this home.Purchase Details
Home Financials for this Owner
Home Financials are based on the most recent Mortgage that was taken out on this home.Similar Homes in Jarrell, TX
Home Values in the Area
Average Home Value in this Area
Purchase History
| Date | Type | Sale Price | Title Company |
|---|---|---|---|
| Vendors Lien | -- | Capital Title | |
| Warranty Deed | -- | Georgetown Title Company Inc |
Mortgage History
| Date | Status | Loan Amount | Loan Type |
|---|---|---|---|
| Open | $60,000 | Credit Line Revolving | |
| Open | $240,000 | VA | |
| Previous Owner | $195,200 | VA |
Property History
| Date | Event | Price | Change | Sq Ft Price |
|---|---|---|---|---|
| 12/18/2020 12/18/20 | Sold | -- | -- | -- |
| 08/18/2020 08/18/20 | Pending | -- | -- | -- |
| 08/06/2020 08/06/20 | For Sale | $186,990 | -20.4% | $156 / Sq Ft |
| 09/10/2019 09/10/19 | Sold | -- | -- | -- |
| 07/27/2019 07/27/19 | Pending | -- | -- | -- |
| 07/26/2019 07/26/19 | Price Changed | $234,900 | -2.1% | $134 / Sq Ft |
| 07/11/2019 07/11/19 | For Sale | $239,900 | +24.2% | $137 / Sq Ft |
| 05/08/2015 05/08/15 | Sold | -- | -- | -- |
| 03/17/2015 03/17/15 | Pending | -- | -- | -- |
| 11/06/2014 11/06/14 | Price Changed | $193,200 | +2.8% | $112 / Sq Ft |
| 11/04/2014 11/04/14 | For Sale | $188,000 | -- | $109 / Sq Ft |
Tax History Compared to Growth
Tax History
| Year | Tax Paid | Tax Assessment Tax Assessment Total Assessment is a certain percentage of the fair market value that is determined by local assessors to be the total taxable value of land and additions on the property. | Land | Improvement |
|---|---|---|---|---|
| 2024 | $5,483 | $337,750 | $80,000 | $257,750 |
| 2023 | $4,942 | $311,161 | $0 | $0 |
| 2022 | $6,346 | $282,874 | $0 | $0 |
| 2021 | $6,184 | $257,158 | $54,500 | $202,658 |
| 2020 | $5,676 | $231,850 | $51,769 | $180,081 |
| 2019 | $5,770 | $233,512 | $54,500 | $179,012 |
| 2018 | $5,054 | $229,671 | $47,250 | $182,421 |
| 2017 | $5,025 | $212,580 | $35,000 | $177,580 |
| 2016 | $4,409 | $211,052 | $35,000 | $176,052 |
| 2015 | $499 | $162,315 | $30,000 | $132,315 |
| 2014 | $499 | $20,720 | $0 | $0 |
Agents Affiliated with this Home
-
Danny Wilson

Seller's Agent in 2020
Danny Wilson
New Home Now
(512) 328-7777
22 in this area
1,608 Total Sales
-
John Martin

Buyer's Agent in 2020
John Martin
Keller Williams Realty
(512) 812-8625
1 in this area
125 Total Sales
-
Amy Waring

Seller's Agent in 2019
Amy Waring
Compass RE Texas, LLC
(512) 783-5609
40 Total Sales
-
Shannon Bowman
S
Buyer's Agent in 2019
Shannon Bowman
Keller Williams Realty
(512) 962-5069
23 Total Sales
-
Christopher Ashby
C
Seller's Agent in 2015
Christopher Ashby
Ashby Real Estate
(512) 639-0555
1 in this area
3 Total Sales
Map
Source: Unlock MLS (Austin Board of REALTORS®)
MLS Number: 7471909
APN: R517542
- 304 Jake Dr
- 105 Don Dr
- 105 Walter Way
- 149 Citation Dr
- 104 Adam Ridge Ln
- 153 Citation Dr
- 550 C Bud Stockton Loop
- 660 Seabiscuit Dr
- 253 Seattle Slew Dr
- 576 Town Center Blvd
- 360 Meadow Valley Loop
- 366 Meadow Valley Loop
- 361 Meadow Valley Loop
- 388 Meadow Valley Loop
- 258 Seattle Slew Dr
- 245 Seattle Slew Dr
- 254 Seattle Slew Dr
- 250 Seattle Slew Dr
- 262 Seattle Slew Dr
- Landmark - Blanton Plan at Calumet - Landmark
