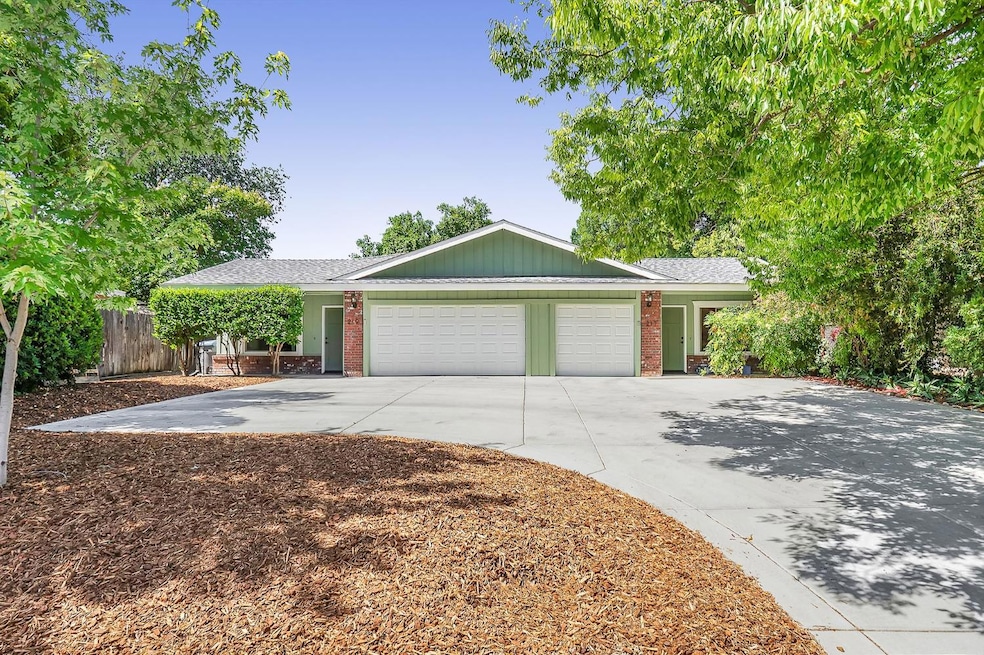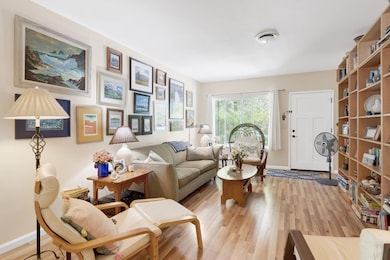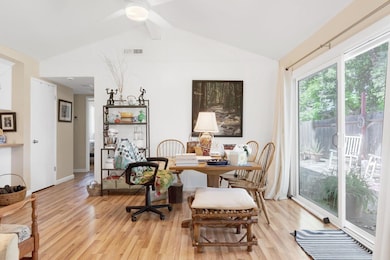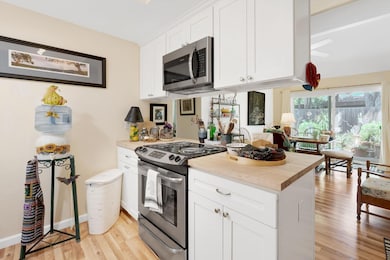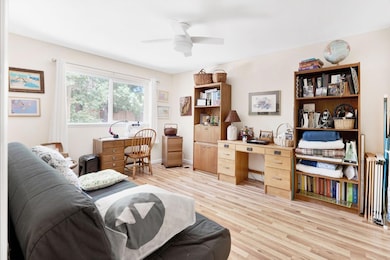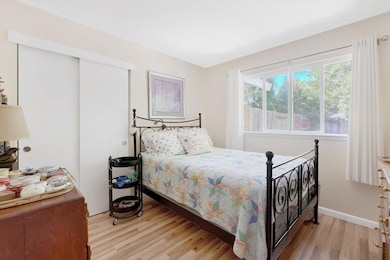217 La Vida Way Davis, CA 95618
South Davis NeighborhoodEstimated payment $5,660/month
Highlights
- Craftsman Architecture
- Deck
- No HOA
- Pioneer Elementary School Rated A
- Private Yard
- Double Pane Windows
About This Home
Extensively remodeled duplex with stunning curb appeal, perfectly positioned near freeway access, public transportation, Nugget Market, restaurants, Starbucks, etc. This turnkey, low-maintenance investment property delivers modern finishes and efficient layouts designed to attract high-quality tenants. Located in a thriving market with strong rent growth, it offers excellent cash flow potential and long-term appreciation. Ideal for investors seeking a hassle-free, income-producing asset in a convenient, high-demand area. Don't miss this rare opportunity to own a beautifully updated duplex that balances prime location with solid returns.
Property Details
Home Type
- Multi-Family
Est. Annual Taxes
- $10,446
Year Built
- Built in 1972 | Remodeled
Lot Details
- 7,937 Sq Ft Lot
- Private Yard
Parking
- 3 Car Garage
- Parking Deck
Home Design
- Duplex
- Craftsman Architecture
- Traditional Architecture
- Brick Exterior Construction
- Slab Foundation
- Blown Fiberglass Insulation
- Composition Roof
- Wood Siding
Interior Spaces
- 2,292 Sq Ft Home
- 1-Story Property
- Double Pane Windows
- Laundry in unit
Kitchen
- Free-Standing Electric Oven
- Electric Cooktop
- Microwave
- Dishwasher
- Disposal
Flooring
- Laminate
- Vinyl
Home Security
- Carbon Monoxide Detectors
- Fire and Smoke Detector
Outdoor Features
- Deck
- Patio
Utilities
- Central Heating and Cooling System
- 220 Volts
- Natural Gas Connected
- Gas Water Heater
- Cable TV Available
Listing and Financial Details
- Assessor Parcel Number 069-140-012-000
Community Details
Overview
- No Home Owners Association
- 2 Units
Building Details
- 2 Leased Units
- Net Lease
- Insurance Expense $2,168
- Maintenance Expense $2,500
Map
Home Values in the Area
Average Home Value in this Area
Tax History
| Year | Tax Paid | Tax Assessment Tax Assessment Total Assessment is a certain percentage of the fair market value that is determined by local assessors to be the total taxable value of land and additions on the property. | Land | Improvement |
|---|---|---|---|---|
| 2025 | $10,446 | $830,611 | $375,481 | $455,130 |
| 2023 | $10,446 | $798,358 | $360,901 | $437,457 |
| 2022 | $10,026 | $782,705 | $353,825 | $428,880 |
| 2021 | $9,805 | $767,359 | $346,888 | $420,471 |
| 2020 | $9,656 | $759,492 | $343,332 | $416,160 |
| 2019 | $9,294 | $744,600 | $336,600 | $408,000 |
| 2018 | $7,716 | $639,846 | $260,100 | $379,746 |
| 2017 | $7,560 | $627,300 | $255,000 | $372,300 |
| 2016 | $7,332 | $615,000 | $250,000 | $365,000 |
| 2015 | $2,221 | $122,014 | $16,114 | $105,900 |
| 2014 | $2,188 | $119,625 | $15,799 | $103,826 |
Property History
| Date | Event | Price | List to Sale | Price per Sq Ft | Prior Sale |
|---|---|---|---|---|---|
| 07/07/2025 07/07/25 | Price Changed | $925,000 | -2.6% | $404 / Sq Ft | |
| 06/03/2025 06/03/25 | For Sale | $950,000 | +30.1% | $414 / Sq Ft | |
| 03/16/2018 03/16/18 | Sold | $730,000 | +0.7% | $318 / Sq Ft | View Prior Sale |
| 02/19/2018 02/19/18 | Pending | -- | -- | -- | |
| 02/12/2018 02/12/18 | For Sale | $725,000 | +17.9% | $316 / Sq Ft | |
| 10/08/2015 10/08/15 | Sold | $615,000 | +2.7% | $268 / Sq Ft | View Prior Sale |
| 09/24/2015 09/24/15 | Pending | -- | -- | -- | |
| 09/21/2015 09/21/15 | For Sale | $599,000 | -- | $261 / Sq Ft |
Purchase History
| Date | Type | Sale Price | Title Company |
|---|---|---|---|
| Grant Deed | $730,000 | Placer Title Co | |
| Interfamily Deed Transfer | -- | Placer Title Company | |
| Interfamily Deed Transfer | -- | Placer Title Company | |
| Grant Deed | $615,000 | Placer Title Company | |
| Interfamily Deed Transfer | -- | -- |
Mortgage History
| Date | Status | Loan Amount | Loan Type |
|---|---|---|---|
| Open | $547,500 | New Conventional | |
| Previous Owner | $315,000 | New Conventional |
Source: MetroList
MLS Number: 225071833
APN: 069-140-012-000
- 4316 El Macero Dr
- 3423 Monte Vista Ave
- 3205 Albany Terrace
- 4007 Nandina Place
- 3423 Verona Terrace
- 43120 Montgomery Ave
- 2781 Brentwood Place
- 1421 Vigo Ct
- 44214 N El Macero Dr
- 1540 Pastal Way
- 26894 Middle Golf Dr
- 5101 Glide Dr
- 1175 Greene Terrace
- 1174 Greene Terrace
- 218 Full Cir
- 2317 E 8th St
- 44366 Clubhouse Dr
- 1619 Monarch Ln
- 27681 Mace Blvd
- 44321 S El Macero Dr
- 4005 Cowell Blvd
- 3820 Chiles Rd
- 4213 San Jeronimo Terrace
- 4141 Cowell Blvd
- 4447 Cowell Blvd
- 4735 Cowell Blvd
- 3000 Lillard Dr
- 2834 Prado Ln
- 4849 El Cemonte Ave
- 4828 Cowell Blvd
- 5042 Glide Dr Unit 8
- 625 Cantrill Dr
- 2505 5th St
- 1011 Mesquite Dr
- 2555 Research Park Dr
- 2120 Cowell Blvd
- 1540 Valdora St
- 619 Pole Line Rd
- 1600 Valdora St
- 771 Pole Line Rd
