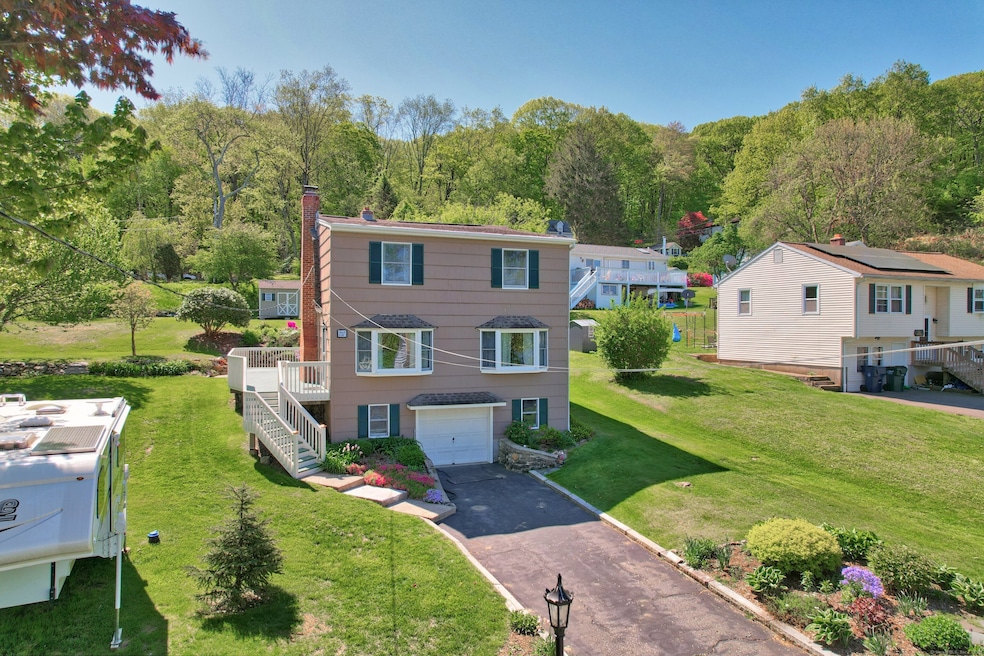
217 Lake Plymouth Blvd Plymouth, CT 06782
Estimated payment $2,511/month
Highlights
- Colonial Architecture
- Attic
- Wrap Around Balcony
- Deck
- 1 Fireplace
- Patio
About This Home
STAYCATION! Why Travel When You Can Have a STAYCATION at Your Own Home with Lake Views! Enjoy Water Sports - Kayaking Opportunities, and Fun in the Sun at the Lake Plymouth Beach Only a Few Steps Away! This Lovingly Maintained Home Offers a Spectacular Modern Kitchen Featuring Beautiful Maple Cabinetry with Crown Molding, Recessed Lights, Granite Counter-Top, Under-mounted Double Stainless-Steel Sink, Tile Back Splash, Tile Floor, and Stainless and Steel Appliances! Large Spacious Living Room Offers Two Bay Windows Providing Beautiful Views of the Peaceful and Serine Lake, Plus, there's Even a Fireplace with Wood Stove Insert to Sit and Enjoy Movies on a Chilly Evening. Formal DR is the Perfect Spot to Host Large Parties! 3 Generous Sized Bedrooms on Upper Floor and Modern Full Bathroom Offering Tub/Shower Combo (Fully Enclosed with Tile and ADA Grab Bar) Plus Updated Vanity Offering Ample Counter-Top and Storage Space. Enjoy the Partial Wrap Around Deck with all Your Friends on a Nice Summer Evening Or Relax on the Beautiful Brick Patio Surrounded by Natural Stone Walls. Plenty of Space in the Oversized .47 Acre Parcel for a Game of Cornhole or to Enjoy the Ample Yard Space for a Vegetable Garden or Serene Flower Garden! There is Even TWO Shed Available to Hold All Your Lake Play Tools or Yard Equipment! House also features Steel Girder in Basement! Full walkout basement with Laundry, Office Space and garage area. Backyard is a total of 5 lots.
Home Details
Home Type
- Single Family
Est. Annual Taxes
- $5,036
Year Built
- Built in 1945
Lot Details
- 0.45 Acre Lot
- Garden
- Property is zoned RA-2L
HOA Fees
- $21 Monthly HOA Fees
Home Design
- Colonial Architecture
- Concrete Foundation
- Stone Foundation
- Frame Construction
- Asphalt Shingled Roof
- Clap Board Siding
Interior Spaces
- 1,531 Sq Ft Home
- 1 Fireplace
- Pull Down Stairs to Attic
- Smart Thermostat
Kitchen
- Oven or Range
- Microwave
- Dishwasher
- Disposal
Bedrooms and Bathrooms
- 3 Bedrooms
Laundry
- Laundry on lower level
- Dryer
- Washer
Basement
- Walk-Out Basement
- Basement Fills Entire Space Under The House
Parking
- 1 Car Garage
- Parking Deck
Accessible Home Design
- Grab Bar In Bathroom
Outdoor Features
- Wrap Around Balcony
- Deck
- Patio
- Shed
- Rain Gutters
Utilities
- Baseboard Heating
- Heating System Uses Oil
- Heating System Uses Oil Above Ground
- Programmable Thermostat
- Private Company Owned Well
- Electric Water Heater
Community Details
- Association fees include lake/beach access
Listing and Financial Details
- Assessor Parcel Number 861497
Map
Home Values in the Area
Average Home Value in this Area
Tax History
| Year | Tax Paid | Tax Assessment Tax Assessment Total Assessment is a certain percentage of the fair market value that is determined by local assessors to be the total taxable value of land and additions on the property. | Land | Improvement |
|---|---|---|---|---|
| 2025 | $5,036 | $127,260 | $48,300 | $78,960 |
| 2024 | $4,917 | $127,260 | $48,300 | $78,960 |
| 2023 | $4,798 | $127,260 | $48,300 | $78,960 |
| 2022 | $4,622 | $127,260 | $48,300 | $78,960 |
| 2021 | $4,592 | $113,029 | $52,850 | $60,179 |
| 2020 | $4,592 | $113,029 | $52,850 | $60,179 |
| 2019 | $4,592 | $113,029 | $52,850 | $60,179 |
| 2016 | $4,370 | $121,317 | $52,850 | $68,467 |
| 2015 | $4,298 | $121,317 | $52,850 | $68,467 |
| 2014 | $4,228 | $121,317 | $52,850 | $68,467 |
Property History
| Date | Event | Price | Change | Sq Ft Price |
|---|---|---|---|---|
| 07/03/2025 07/03/25 | For Sale | $379,900 | -- | $248 / Sq Ft |
Mortgage History
| Date | Status | Loan Amount | Loan Type |
|---|---|---|---|
| Closed | $100,000 | Stand Alone Refi Refinance Of Original Loan | |
| Closed | $65,000 | No Value Available | |
| Closed | $69,300 | No Value Available |
Similar Homes in the area
Source: SmartMLS
MLS Number: 24108114
APN: PLYM-000064-000119-000037
- 265 Lake Plymouth Blvd
- 341 Lake Plymouth Blvd
- 36 Lake Plymouth Blvd
- 17 Lake Plymouth Blvd
- 60 Watch Tower Rd
- 615 Jackson St
- 65 Meyers Rd
- 18 Old Wood Rd
- 248 S Eagle St
- 385 Greystone Rd
- 31 Bristol St
- 1402 Waterbury Rd Unit 1
- 353 S Main St
- 98 North St
- 143 Pine Hill Rd Unit 13F
- 34 Warner Ln
- 574 Washington Rd
- 21 Adams Dr
- 63 Pine Hill Rd
- 1255 Waterbury Rd
- 1402 Waterbury Rd
- 36 Main St Unit A
- 197 Pine Hill Rd Unit 7B
- 91 Reynolds Bridge Rd
- 34 Williams St
- 2 Branch Rd Unit 6A
- 253 Main St
- 10 Benedict St Unit 1
- 10 Benedict St Unit 2
- 46 N Main St Unit 2
- 32 Prospect St Extension
- 365 Allentown Rd Unit 2
- 387 Bucks Hill Rd Unit D
- 84 Barlow St
- 1206A Bassett Rd Unit A
- 1744 Thomaston Ave Unit 7
- 84 Yale St
- 278 Boyden St
- 158 Boyden St Unit 2
- 405 Park St






