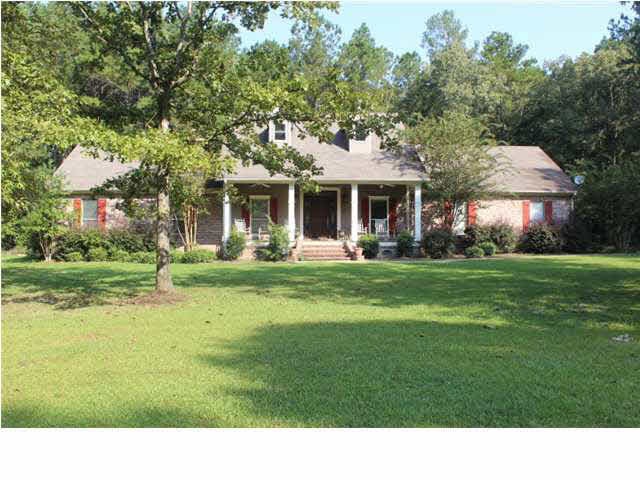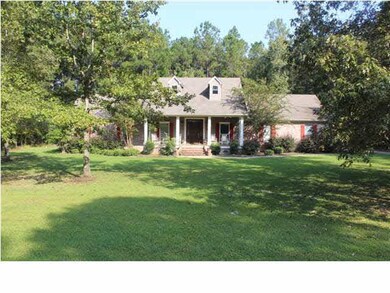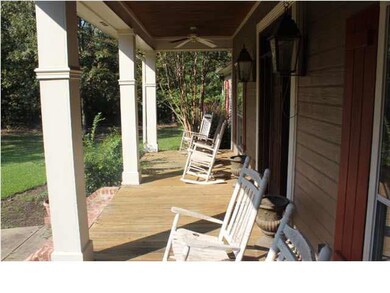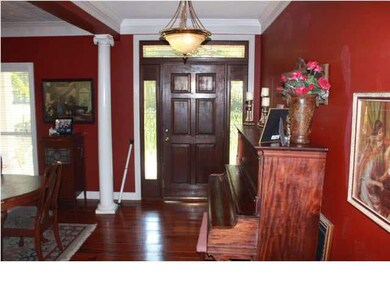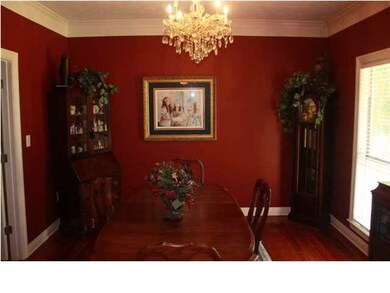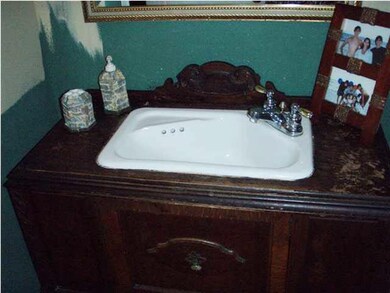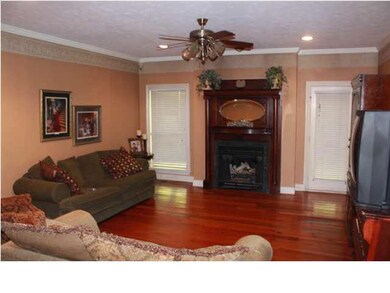
217 Lake Terrace Place Brandon, MS 39047
Estimated Value: $414,000 - $490,000
Highlights
- Multiple Fireplaces
- Traditional Architecture
- High Ceiling
- Northshore Elementary School Rated A
- Wood Flooring
- No HOA
About This Home
As of March 2013What a FIND! This 5 bedroom house is perfect for a large family or for someone needing an in-law area. The large kitchen has old brick floors salvaged from Vicksburg with spacious breakfast area and tons of windows that overlook the wooded back yard. There's plenty of room in the living room to accomodate everyone. Not only does each family member get their own bedroom, but there is also a separate office off the kitchen. The 5th bedroom is large enough it could alternately be a bonus room. Beautiful country style on 2 acres of wooded land in Rankin County, a premier family-oriented place to live. Home needs a good bit of TLC, but you'll love what's here and it's priced below last appraisal!
Last Agent to Sell the Property
Diana Parrish
Century 21 Maselle License #S42360 Listed on: 02/28/2013
Home Details
Home Type
- Single Family
Est. Annual Taxes
- $1,730
Year Built
- Built in 1997
Lot Details
- 2
Parking
- 2 Car Attached Garage
- Garage Door Opener
Home Design
- Traditional Architecture
- Brick Exterior Construction
- Asphalt Shingled Roof
Interior Spaces
- 2,861 Sq Ft Home
- 1-Story Property
- High Ceiling
- Ceiling Fan
- Multiple Fireplaces
- Insulated Windows
- Window Treatments
- Attic Vents
- Fire and Smoke Detector
- Electric Dryer Hookup
Kitchen
- Gas Oven
- Gas Cooktop
- Recirculated Exhaust Fan
- Microwave
- Dishwasher
- Disposal
Flooring
- Wood
- Brick
- Carpet
- Pavers
- Tile
Bedrooms and Bathrooms
- 5 Bedrooms
- Walk-In Closet
- 3 Full Bathrooms
- Double Vanity
Schools
- Northwest Rankin Middle School
- Northwest Rankin High School
Utilities
- Central Heating and Cooling System
- Heating System Uses Natural Gas
- Gas Water Heater
- Satellite Dish
- Cable TV Available
Additional Features
- Patio
- 2 Acre Lot
Community Details
- No Home Owners Association
- Countryside Estates Subdivision
Listing and Financial Details
- Assessor Parcel Number I13 000015 00230
Ownership History
Purchase Details
Home Financials for this Owner
Home Financials are based on the most recent Mortgage that was taken out on this home.Similar Homes in Brandon, MS
Home Values in the Area
Average Home Value in this Area
Purchase History
| Date | Buyer | Sale Price | Title Company |
|---|---|---|---|
| Barone David J | -- | -- |
Mortgage History
| Date | Status | Borrower | Loan Amount |
|---|---|---|---|
| Open | Barone David J | $223,250 |
Property History
| Date | Event | Price | Change | Sq Ft Price |
|---|---|---|---|---|
| 03/29/2013 03/29/13 | Sold | -- | -- | -- |
| 03/06/2013 03/06/13 | Pending | -- | -- | -- |
| 09/25/2012 09/25/12 | For Sale | $269,900 | -- | $94 / Sq Ft |
Tax History Compared to Growth
Tax History
| Year | Tax Paid | Tax Assessment Tax Assessment Total Assessment is a certain percentage of the fair market value that is determined by local assessors to be the total taxable value of land and additions on the property. | Land | Improvement |
|---|---|---|---|---|
| 2024 | $2,530 | $26,280 | $0 | $0 |
| 2023 | $2,430 | $25,344 | $0 | $0 |
| 2022 | $2,392 | $25,344 | $0 | $0 |
| 2021 | $2,471 | $26,094 | $0 | $0 |
| 2020 | $2,471 | $26,094 | $0 | $0 |
| 2019 | $2,209 | $23,028 | $0 | $0 |
| 2018 | $2,163 | $23,028 | $0 | $0 |
| 2017 | $2,163 | $23,028 | $0 | $0 |
| 2016 | $1,988 | $22,439 | $0 | $0 |
| 2015 | $1,988 | $22,439 | $0 | $0 |
| 2014 | $1,940 | $22,439 | $0 | $0 |
| 2013 | -- | $22,439 | $0 | $0 |
Agents Affiliated with this Home
-
D
Seller's Agent in 2013
Diana Parrish
Century 21 Maselle
-
Dianne Fuller

Buyer's Agent in 2013
Dianne Fuller
Dale Pruitt Realty, LLC
(601) 613-7770
15 Total Sales
Map
Source: MLS United
MLS Number: 1246176
APN: I13-000015-00230
- 180 Plantation Blvd
- 211 Lake Terrace Place
- 127 Bonne Vie Dr
- 0 Fountains Cove Unit 4113281
- 308 Partridge Cove
- 0 Fannin Landing Cir Unit 4078135
- 669 Bearing Way
- 744 Bearing Way
- 732 Bearing Way
- 746 Bearing Way
- 104 Belle Chasse Dr
- 714 Bearing Way
- 1235 Cutter Ln
- 210 Planters Grove
- 804 Trawler Cir
- 1310 Ballast Way
- 802 Trawler Cir
- 606 Macbeth St
- 702 Bearing Way
- 551 Holly Bush Rd
- 217 Lake Terrace Place
- 215 Lake Terrace Place
- 222 Lake Terrace Place
- 399 Church Rd
- 109 Plantation Blvd
- 6 Plantation Blvd Unit 6
- 14 Plantation Blvd Unit 14
- 5 Plantation Blvd
- 12 Plantation Blvd
- 10 Plantation Blvd
- 11 Plantation Blvd
- 9 Plantation Blvd
- 16 Plantation Blvd
- 15 Plantation Blvd
- 13 Plantation Blvd Unit 13
- 14 Plantation Blvd
- 6 Plantation Blvd
- 13 Plantation Blvd
- 385 Church Rd
- 221 Lake Terrace Place
