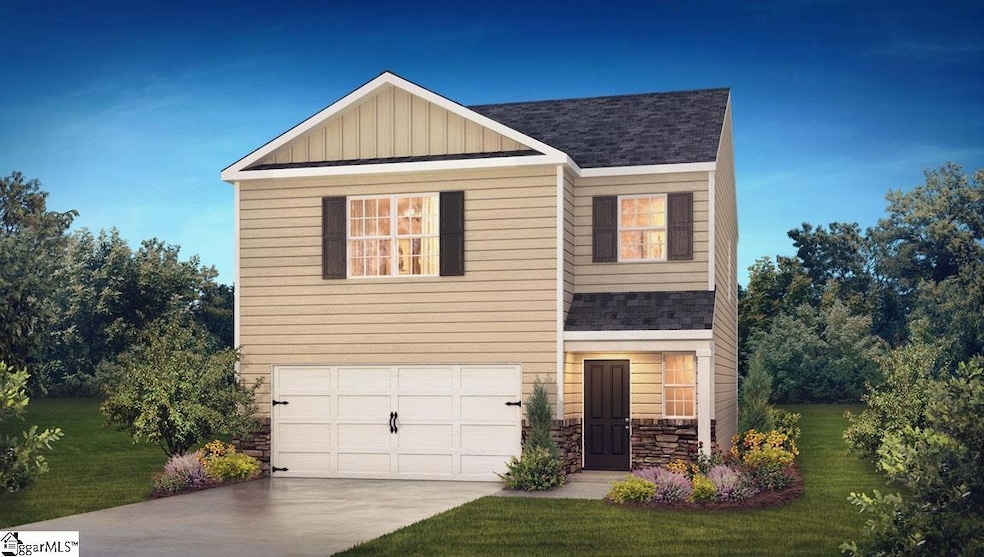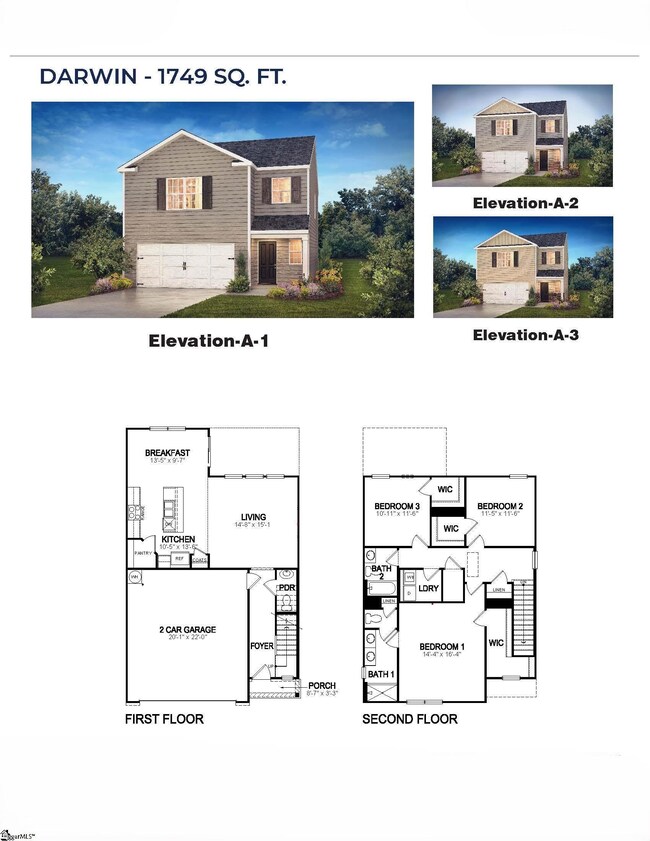
217 Licklog Ct Seneca, SC 29678
Highlights
- Open Floorplan
- Granite Countertops
- Front Porch
- Traditional Architecture
- Breakfast Room
- 2 Car Attached Garage
About This Home
As of June 2025Welcome to Seneca Falls, a new home community in the picturesque town of Seneca, SC. Located just minutes from Lake Keowee, Seneca Falls provides residents with easy access to breathtaking lakeside views, perfect for outdoor activities like boating and fishing. The community is also ideally located near downtown Seneca, where you'll find a variety of restaurants, shopping centers, and family-friendly entertainment. Clemson University, with its vibrant campus spirit, is just 15 minutes away, offering even more dining, shopping, and entertainment options. The convenience of Highway 123, only 10 minutes away, ensures that getting around is a breeze. This home features the Darwin floorplan, a spacious 2-story home offering 3 bedrooms, 2 bathrooms, and a 2-car garage, approximately 1749 square feet, making it an ideal space for growing families. As you enter, you’ll be greeted by a welcoming foyer that leads into the heart of the home. The open-concept design seamlessly connects the kitchen, dining area, and family room, creating a perfect flow for daily living and entertaining. The chef’s kitchen is equipped with modern appliances, ample storage, a walk-in pantry, and a large center island, offering both style and functionality for preparing meals or hosting guests. The LED-lit backsplash adds a modern touch, enhancing the cozy ambiance. Upstairs, the primary suite provides a tranquil retreat with a generous bedroom space, an en-suite bathroom, and a walk-in closet. The two additional bedrooms also feature walk-in closets and share access to a secondary bathroom. The laundry room completes the second floor, adding convenience to daily tasks. Off the kitchen is a patio overlooking the backyard to enjoy. Each home is outfitted with smart home technology, providing convenient control over various household functions, from setting alarms to adjusting temperatures, all at your fingertips. Call today and visit Seneca Falls.
Home Details
Home Type
- Single Family
Year Built
- Built in 2025 | Under Construction
Lot Details
- 5,227 Sq Ft Lot
HOA Fees
- $42 Monthly HOA Fees
Home Design
- Home is estimated to be completed on 5/12/25
- Traditional Architecture
- Slab Foundation
- Composition Roof
- Vinyl Siding
- Stone Exterior Construction
- Radon Mitigation System
Interior Spaces
- 1,749 Sq Ft Home
- 1,600-1,799 Sq Ft Home
- 2-Story Property
- Open Floorplan
- Smooth Ceilings
- Insulated Windows
- Living Room
- Breakfast Room
Kitchen
- Gas Oven
- Self-Cleaning Oven
- Free-Standing Gas Range
- Built-In Microwave
- Dishwasher
- Granite Countertops
- Disposal
Flooring
- Carpet
- Laminate
Bedrooms and Bathrooms
- 3 Bedrooms
- Walk-In Closet
Laundry
- Laundry Room
- Laundry on upper level
- Electric Dryer Hookup
Attic
- Storage In Attic
- Pull Down Stairs to Attic
Parking
- 2 Car Attached Garage
- Garage Door Opener
Outdoor Features
- Patio
- Front Porch
Schools
- Blue Ridge Elementary School
- Seneca Middle School
- Seneca High School
Utilities
- Forced Air Heating and Cooling System
- Heating System Uses Natural Gas
- Underground Utilities
- Tankless Water Heater
- Gas Water Heater
- Cable TV Available
Community Details
- Town & Country, Rburks@Tcgrd.Com 864 388 4004 HOA
- Built by D.R. Horton
- Seneca Falls Subdivision, Darwin A3 Floorplan
- Mandatory home owners association
Listing and Financial Details
- Tax Lot 0156
- Assessor Parcel Number 254-08-01-015
Similar Homes in Seneca, SC
Home Values in the Area
Average Home Value in this Area
Property History
| Date | Event | Price | Change | Sq Ft Price |
|---|---|---|---|---|
| 07/23/2025 07/23/25 | Rented | $2,200 | 0.0% | -- |
| 07/22/2025 07/22/25 | Under Contract | -- | -- | -- |
| 06/17/2025 06/17/25 | For Rent | $2,200 | 0.0% | -- |
| 06/16/2025 06/16/25 | Sold | $287,900 | 0.0% | $180 / Sq Ft |
| 04/10/2025 04/10/25 | Price Changed | $287,900 | -2.4% | $180 / Sq Ft |
| 03/27/2025 03/27/25 | Price Changed | $294,900 | -1.7% | $184 / Sq Ft |
| 02/19/2025 02/19/25 | For Sale | $299,900 | -- | $187 / Sq Ft |
Tax History Compared to Growth
Agents Affiliated with this Home
-
Folkstone Properties
F
Seller's Agent in 2025
Folkstone Properties
Folkstone Properties, LLC
69 Total Sales
-
Trina Montalbano

Seller's Agent in 2025
Trina Montalbano
D.R. Horton
(864) 713-0753
991 Total Sales
-
Jocelyn Plum

Seller Co-Listing Agent in 2025
Jocelyn Plum
Folkstone Properties, LLC
(864) 626-7300
42 Total Sales
Map
Source: Greater Greenville Association of REALTORS®
MLS Number: 1548444
- 102 Licklog Ct
- 130 S King St
- 120 Henry Ave
- 00 Peggy Dr
- 00 Deer Run Ct
- 1044 Fairfield Dr
- 406 Woodland Dr
- 511 Whitewater Ridge
- 509 Whitewater Ridge
- 424 Sherwood Dr
- 500 Sherwood Dr
- 1003 S Walnut St
- 512 Overbrook Dr
- 111 Jason Dr
- 1034 Ridgeview Ln
- 303 Meadow Dr
- 421 E Westbrooks Rd
- 405 Keith Ln
- 412 Caprock Ct
- 124 Cascade Ln

