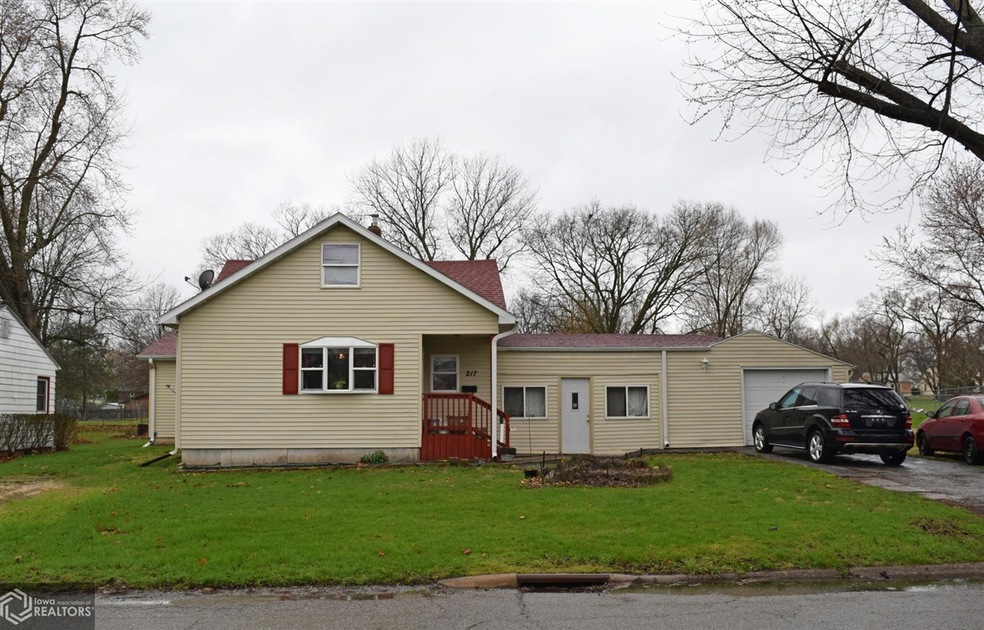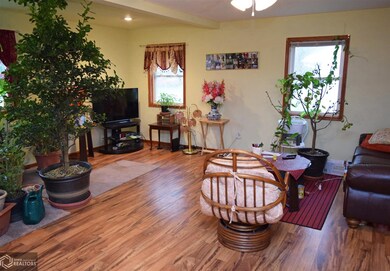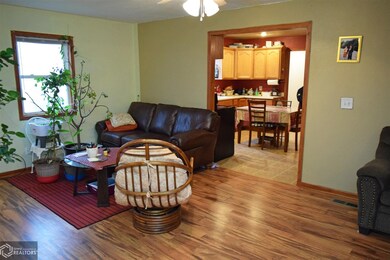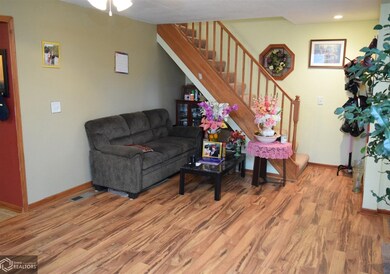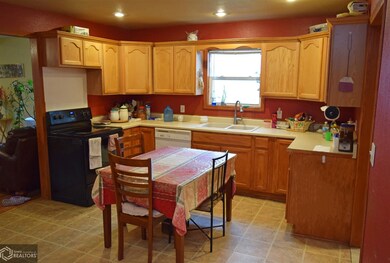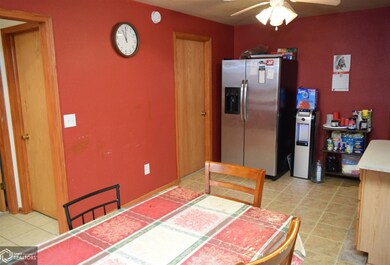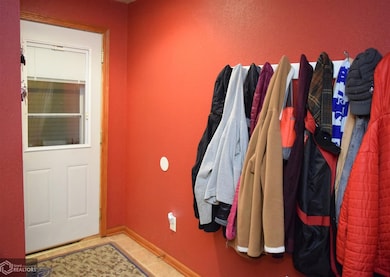
217 Minneopa Ave Ottumwa, IA 52501
Estimated Value: $138,000 - $182,772
Highlights
- Main Floor Bedroom
- 1 Car Attached Garage
- Tile Flooring
- No HOA
- Living Room
- Forced Air Heating and Cooling System
About This Home
As of June 20224 bedroom 2 bath home near Wildwood Park. Main floor features 3 bedrooms, one complete with an ensuite. Nice sized kitchen with dining area. Upstairs you will find a large fourth bedroom or rec room. Main floor laundry, large breezeway and attached one car garage. Sitting on an extra large partially fenced lot.
Home Details
Home Type
- Single Family
Est. Annual Taxes
- $1,790
Year Built
- Built in 1920
Lot Details
- 0.7 Acre Lot
- Lot Dimensions are 100x303
- Chain Link Fence
Home Design
- Asphalt Shingled Roof
- Vinyl Siding
Interior Spaces
- 1,552 Sq Ft Home
- 1.5-Story Property
- Living Room
- Dining Room
- Partial Basement
Kitchen
- Range
- Dishwasher
Flooring
- Carpet
- Laminate
- Tile
Bedrooms and Bathrooms
- 3 Bedrooms
- Main Floor Bedroom
- 2 Full Bathrooms
Parking
- 1 Car Attached Garage
- 1 Open Parking Space
Utilities
- Forced Air Heating and Cooling System
Community Details
- No Home Owners Association
Ownership History
Purchase Details
Home Financials for this Owner
Home Financials are based on the most recent Mortgage that was taken out on this home.Purchase Details
Home Financials for this Owner
Home Financials are based on the most recent Mortgage that was taken out on this home.Similar Homes in Ottumwa, IA
Home Values in the Area
Average Home Value in this Area
Purchase History
| Date | Buyer | Sale Price | Title Company |
|---|---|---|---|
| Ballard Chase | $130,000 | None Listed On Document | |
| Phongsavanh Annie | $51,000 | Servicelink |
Mortgage History
| Date | Status | Borrower | Loan Amount |
|---|---|---|---|
| Open | Ballard Chase | $117,000 | |
| Previous Owner | Phongsavanh Annie | $45,900 | |
| Previous Owner | Johnson Kerry Ann | $76,500 |
Property History
| Date | Event | Price | Change | Sq Ft Price |
|---|---|---|---|---|
| 06/24/2022 06/24/22 | Sold | $130,000 | +8.3% | $84 / Sq Ft |
| 05/20/2022 05/20/22 | Pending | -- | -- | -- |
| 04/20/2022 04/20/22 | For Sale | $120,000 | +135.3% | $77 / Sq Ft |
| 09/19/2013 09/19/13 | Sold | $51,000 | -28.2% | $35 / Sq Ft |
| 08/13/2013 08/13/13 | Pending | -- | -- | -- |
| 02/21/2013 02/21/13 | For Sale | $71,000 | -- | $49 / Sq Ft |
Tax History Compared to Growth
Tax History
| Year | Tax Paid | Tax Assessment Tax Assessment Total Assessment is a certain percentage of the fair market value that is determined by local assessors to be the total taxable value of land and additions on the property. | Land | Improvement |
|---|---|---|---|---|
| 2024 | $2,054 | $110,270 | $15,050 | $95,220 |
| 2023 | $1,934 | $110,270 | $15,050 | $95,220 |
| 2022 | $1,954 | $89,820 | $15,050 | $74,770 |
| 2021 | $2,167 | $85,370 | $15,050 | $70,320 |
| 2020 | $1,806 | $79,010 | $15,050 | $63,960 |
| 2019 | $1,850 | $79,010 | $0 | $0 |
| 2018 | $1,792 | $79,010 | $0 | $0 |
| 2017 | $1,792 | $79,010 | $0 | $0 |
| 2016 | $1,936 | $86,187 | $0 | $0 |
| 2015 | $1,940 | $86,187 | $0 | $0 |
| 2014 | $1,940 | $86,187 | $0 | $0 |
Agents Affiliated with this Home
-
Jennifer Stever

Seller's Agent in 2022
Jennifer Stever
Miller Realty
(641) 919-5180
92 Total Sales
-
Tana Corbett
T
Buyer's Agent in 2022
Tana Corbett
Julian Campbell Realtors
(641) 777-2997
53 Total Sales
-
Steven Campbell
S
Buyer's Agent in 2013
Steven Campbell
Julian Campbell Realtors
(641) 777-0939
123 Total Sales
Map
Source: NoCoast MLS
MLS Number: NOC6181872
APN: 007417300020000
- 301 Wildwood Dr
- 1502 W Finley Ave
- 439 Wildwood Dr
- 440 Mckinley Ave
- 325 Hackworth St
- 448 Mckinley Ave
- 1110 Chester Ave
- 9 Kingsley Dr
- 1441 Albia Rd
- 213 Lynwood Ave
- 1956 Gladstone St
- 1975 Greenwood Dr
- 508 Shaul Ave
- 221 Skyline Dr
- 738 Minneopa Ave
- 945 W Williams St
- 1903 Mowrey Ave
- 1507 Mowrey Ave
- 1529 Swanson Ave
- 118 S Webster St
- 217 Minneopa Ave
- 213 Minneopa Ave
- 211 Minneopa Ave
- 220 Minneopa Ave
- 207 Minneopa Ave
- 302 Minneopa Ave
- 304 Minneopa Ave
- 216 Minneopa Ave
- 306 Minneopa Ave
- 311 Minneopa Ave
- 308 Minneopa Ave
- 214 Minneopa Ave
- 310 Minneopa Ave
- 313 Minneopa Ave
- 1709 W Finley Ave
- 301 Mckinley Ave
- 1717 W Finley Ave
- 315 Minneopa Ave
- 305 Mckinley Ave
- 1725 W Finley Ave
