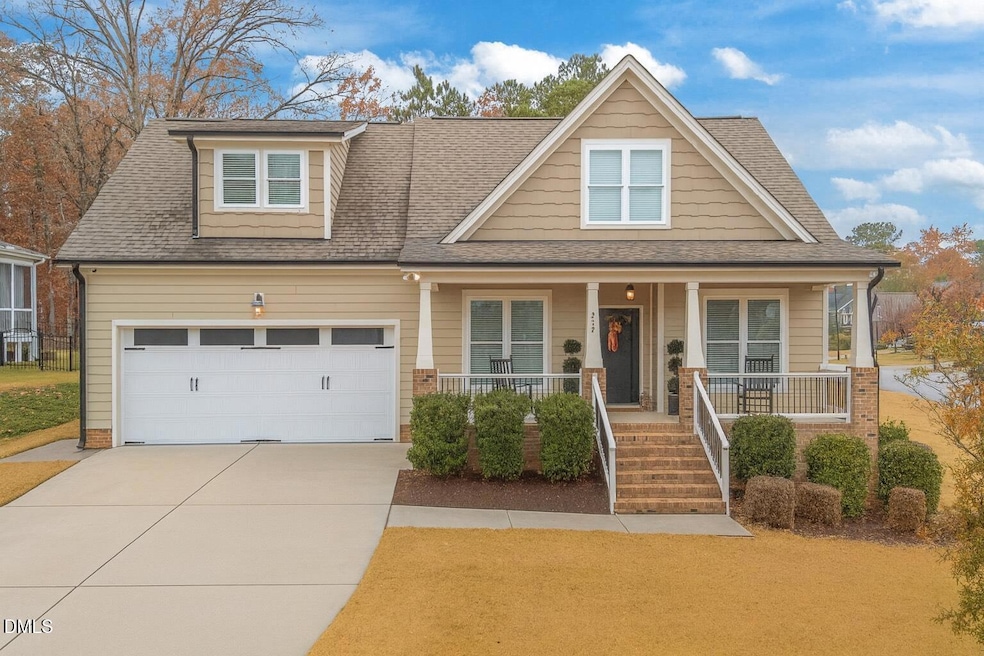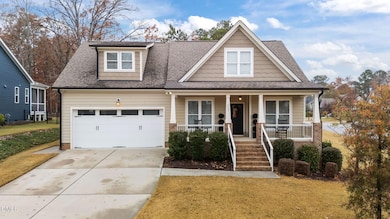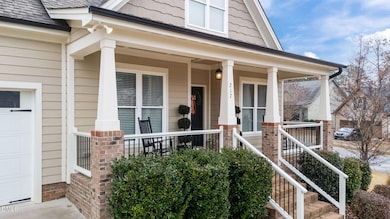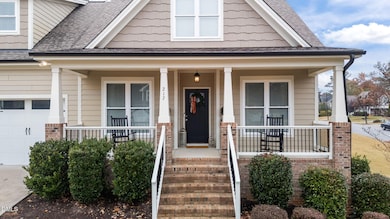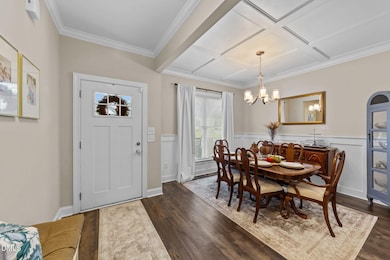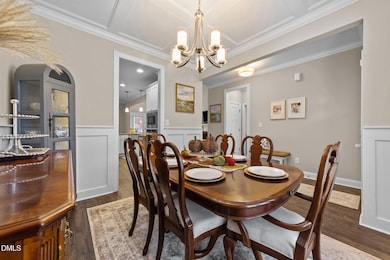217 N Skymont Dr Clayton, NC 27527
Estimated payment $3,067/month
Highlights
- Golf Course Community
- Clubhouse
- Vaulted Ceiling
- Powhatan Elementary School Rated A-
- Deck
- Transitional Architecture
About This Home
Welcome to this stunning custom home in the highly desirable Glen Laurel community. The rocking chair front porch welcomes you the moment you arrive, setting the tone for the warmth found throughout the home. Inside, the main level offers a spectacular floorplan! The formal dining room w/coffered ceilings leads into the vaulted family room w/gas fireplace, seamlessly connecting the gourmet kitchen featuring granite countertops, stainless appliances, a farmhouse apron sink, and an eat-at breakfast bar. The first-floor primary suite impresses with dual walk-in closets and a luxury bath highlighted by a large tiled shower and sliding barn-style door. A first-floor office w/a full bath is perfect for remote work or flexible guest space. A spacious laundry room leading to the garage w/ a utility sink completes the main floor. Upstairs offers three additional bedrooms, a full bathroom plus a spacious bonus area, along w/ a large unfinished storage area (or future expansion). A 2 car garage with a pedestrian door offers parking or extra storage. Enjoy outdoor living on the screened porch and grilling deck, overlooking a nicely sized yard, ideal for relaxing or entertaining. This established neighborhood is known for its mature trees, sidewalks, streetlights and a community playground, creating the warm, inviting atmosphere buyers are searching for. Glen Laurel is also a natural gas community. The Neuse Country Club and 918 Bar & Grill are located in the neighborhood and optional golf, pool and social memberships are available to elevate your everyday living! Positioned near local restaurants, shopping, the library, parks, and recreation options. Downtown Clayton, Flowers Plantation, East Clayton Park, and the Dog Park are just minutes away. And for commuters, it doesn't get more convenient: I-95 is only 30 minutes away and RDU Airport just 30 miles from your door.
This one checks all the boxes — beauty, comfort, convenience, community, and charm. Schedule your private tour today and make 217 N Skymont your new home!
Home Details
Home Type
- Single Family
Est. Annual Taxes
- $4,938
Year Built
- Built in 2017
Lot Details
- 0.35 Acre Lot
- Landscaped
- Corner Lot
HOA Fees
- $15 Monthly HOA Fees
Parking
- 2 Car Attached Garage
- Private Driveway
Home Design
- Transitional Architecture
- Architectural Shingle Roof
- Shake Siding
Interior Spaces
- 2,281 Sq Ft Home
- 1.5-Story Property
- Vaulted Ceiling
- Ceiling Fan
- Fireplace
- Entrance Foyer
- Screened Porch
- Storage
- Crawl Space
- Fire and Smoke Detector
- Attic
Kitchen
- Eat-In Kitchen
- Oven
- Built-In Gas Range
- Microwave
- Plumbed For Ice Maker
- Dishwasher
- Granite Countertops
- Farmhouse Sink
Flooring
- Carpet
- Luxury Vinyl Tile
Bedrooms and Bathrooms
- 4 Bedrooms | 1 Primary Bedroom on Main
- Walk-In Closet
- 3 Full Bathrooms
- Separate Shower in Primary Bathroom
- Separate Shower
Laundry
- Laundry Room
- Laundry on main level
Outdoor Features
- Deck
Schools
- Powhatan Elementary School
- Riverwood Middle School
- Clayton High School
Utilities
- Forced Air Heating and Cooling System
- Heating System Uses Natural Gas
- Heat Pump System
- Natural Gas Connected
- Tankless Water Heater
- Gas Water Heater
Listing and Financial Details
- Assessor Parcel Number 05J05033C
Community Details
Overview
- Real Manage Association, Phone Number (866) 473-2573
- Glen Laurel Subdivision
Amenities
- Restaurant
- Clubhouse
Recreation
- Golf Course Community
- Community Playground
- Community Pool
Map
Home Values in the Area
Average Home Value in this Area
Tax History
| Year | Tax Paid | Tax Assessment Tax Assessment Total Assessment is a certain percentage of the fair market value that is determined by local assessors to be the total taxable value of land and additions on the property. | Land | Improvement |
|---|---|---|---|---|
| 2025 | $4,938 | $488,930 | $90,000 | $398,930 |
| 2024 | $4,368 | $330,910 | $61,000 | $269,910 |
| 2023 | $4,269 | $330,910 | $61,000 | $269,910 |
| 2022 | $4,401 | $330,910 | $61,000 | $269,910 |
| 2021 | $4,335 | $330,910 | $61,000 | $269,910 |
| 2020 | $4,434 | $330,910 | $61,000 | $269,910 |
| 2019 | $4,434 | $330,910 | $61,000 | $269,910 |
| 2018 | $3,765 | $276,860 | $50,000 | $226,860 |
| 2017 | $665 | $50,000 | $50,000 | $0 |
| 2016 | $665 | $50,000 | $50,000 | $0 |
| 2015 | $653 | $50,000 | $50,000 | $0 |
| 2014 | $653 | $50,000 | $50,000 | $0 |
Property History
| Date | Event | Price | List to Sale | Price per Sq Ft |
|---|---|---|---|---|
| 11/22/2025 11/22/25 | For Sale | $500,000 | -- | $219 / Sq Ft |
Purchase History
| Date | Type | Sale Price | Title Company |
|---|---|---|---|
| Warranty Deed | $299,000 | None Available | |
| Warranty Deed | $60,000 | None Available |
Mortgage History
| Date | Status | Loan Amount | Loan Type |
|---|---|---|---|
| Open | $290,030 | New Conventional |
Source: Doorify MLS
MLS Number: 10134509
APN: 05J05033C
- 1001 Neuse Ridge Dr
- 222 S Stonehaven Way
- 49 Cecina Ct
- 104 Avenel Ln
- 103 S Stonehaven Way
- 152 Antler Steel Dr
- 47 Whitley Ridge Dr
- 116 Townsend Dr
- 90 Isabella Ct
- 101 Waverly Dr
- 69 S Stonehaven Way
- 221 Parkridge Dr
- 210 Sicily Dr
- 31 W Copenhaver Dr
- 49 W Copenhaver Dr
- 154 Sicily Dr
- 112 Castello Way
- 78 Florence Dr
- 57 Florence Dr
- 69 Florence Dr
- 189 Windsor Green Dr
- 157 Hawkesburg Dr
- 273 Florence Dr
- 88 Meadow Loop Dr
- 41 Brookhaven Dr
- 71 Brookhaven Dr
- 29 Verona Dr
- 192 Meadow Loop Dr
- 166 Sequoia Dr
- 21 Valleyfield Dr
- 205 Brookhaven Dr
- 185 National Dr
- 312 Sequoia Dr
- 901 Birkdale Dr
- 232 Sweetbriar Ct
- 30 Gold Rush Ct
- 14 Greenbrier Ct
- 17 Edinburgh Place
- 175 River Hills Dr
- 380 Topwater Dr
