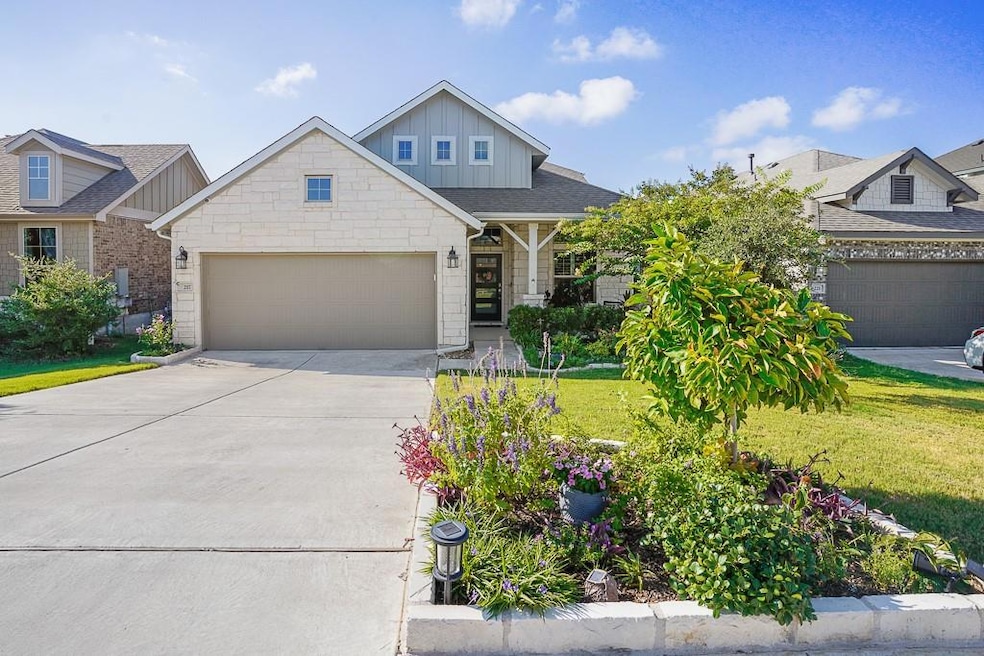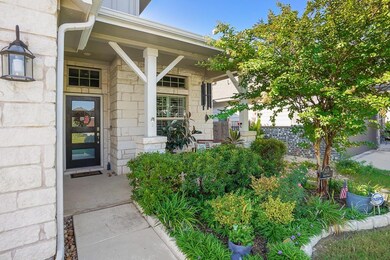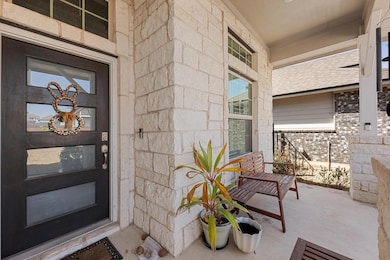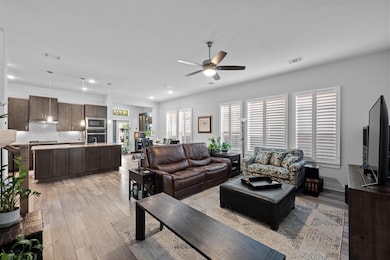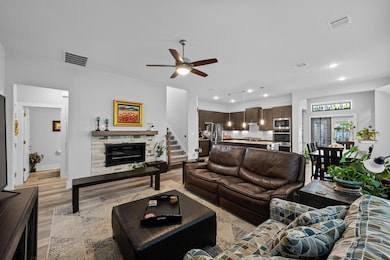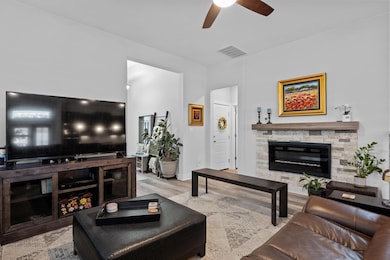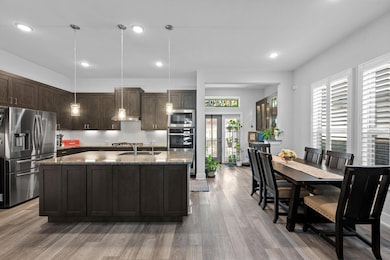217 Palio Place Georgetown, TX 78628
Rancho Sienna NeighborhoodEstimated payment $3,640/month
Highlights
- Fitness Center
- Gourmet Kitchen
- Wood Flooring
- Rancho Sienna Elementary School Rated A
- Clubhouse
- Main Floor Primary Bedroom
About This Home
**PRICE REDUCTION** Welcome to 217 Palio Place. This home was thoughtfully designed and built with every upgrade available. The open floor plan invites you to come inside and make yourself comfortable. The spacious living area offers plenty of room for any furniture arrangement and the oversized windows let in natural light all day through the plantation shutters. The gourmet kitchen offers built in double ovens, a five burner gas range, under cabinet lighting, soft-close drawers, and custom cabinets in the front of the kitchen island. Storage space won't be an issue here! Beyond the dining area is a desk space with upper cabinets for more storage. The primary suite is on the main floor as well and offers a quiet retreat with it's tray ceiling and roomy bathroom. All the bedrooms have ceiling fans. Two cavernous walk-in closets ensure everyone has their own space. The laundry room connects to one of the closets, making laundry day a breeze. An office space or optional fourth bedroom is also on the main floor, along with a powder room. Upstairs two more bedrooms and a full bath offer additional space. The bright and airy game room opens up to its own balcony, perfect for watching sunrises or sunsets. There is also access to the walk-in attic. Back downstairs, the extended garage has an epoxy coated floor, built in shelving, a tankless water heater, and water softener. Out back, the extended patio hosts a pergola, and raised garden beds and extensive landscaping wait to enchant you. Nestled in the neighborhood of Rancho Sienna with its resort-style pool, sport courts, trails, parks, and ponds, this is the perfect home for a personal retreat or to entertain inside and outside. Mattterport tour available at virtual tour link. Buyers agents welcome!!!
Listing Agent
Austin Texas Homes, LLC Brokerage Phone: (512) 328-8000 License #0678485 Listed on: 03/24/2025
Home Details
Home Type
- Single Family
Est. Annual Taxes
- $11,554
Year Built
- Built in 2020
Lot Details
- 5,619 Sq Ft Lot
- Northwest Facing Home
- Wood Fence
- Landscaped
- Garden
- Back Yard Fenced and Front Yard
HOA Fees
- $63 Monthly HOA Fees
Parking
- 2 Car Attached Garage
- Front Facing Garage
- Garage Door Opener
Home Design
- Slab Foundation
- Asphalt Roof
- Stone Siding
- Stucco
Interior Spaces
- 2,596 Sq Ft Home
- 2-Story Property
- Built-In Features
- Ceiling Fan
- Plantation Shutters
- Storage
- Laundry Room
Kitchen
- Gourmet Kitchen
- Open to Family Room
- Double Oven
- Built-In Electric Oven
- Built-In Gas Range
- Dishwasher
- Kitchen Island
- Granite Countertops
Flooring
- Wood
- Carpet
- Tile
Bedrooms and Bathrooms
- 4 Bedrooms | 2 Main Level Bedrooms
- Primary Bedroom on Main
- Dual Closets
- Walk-In Closet
- Double Vanity
Outdoor Features
- Balcony
- Covered Patio or Porch
- Rain Gutters
Schools
- Rancho Sienna Elementary School
- Santa Rita Middle School
- Liberty Hill High School
Utilities
- Central Heating and Cooling System
- Natural Gas Connected
- Municipal Utilities District for Water and Sewer
- Water Softener is Owned
Listing and Financial Details
- Assessor Parcel Number 15421513ABB068
- Tax Block B
Community Details
Overview
- Association fees include common area maintenance
- Rancho Sienna Association
- Built by Chesmar
- Rancho Sienna Subdivision
Amenities
- Community Barbecue Grill
- Clubhouse
- Planned Social Activities
Recreation
- Community Playground
- Fitness Center
- Community Pool
- Park
- Trails
Map
Home Values in the Area
Average Home Value in this Area
Tax History
| Year | Tax Paid | Tax Assessment Tax Assessment Total Assessment is a certain percentage of the fair market value that is determined by local assessors to be the total taxable value of land and additions on the property. | Land | Improvement |
|---|---|---|---|---|
| 2025 | $7,945 | $474,224 | $103,000 | $371,224 |
| 2024 | $7,945 | $473,247 | $109,000 | $364,247 |
| 2023 | $7,798 | $460,480 | $0 | $0 |
| 2022 | $10,716 | $418,618 | $0 | $0 |
| 2021 | $10,529 | $380,562 | $84,000 | $296,562 |
| 2020 | $2,191 | $76,160 | $76,160 | $0 |
Property History
| Date | Event | Price | List to Sale | Price per Sq Ft |
|---|---|---|---|---|
| 08/09/2025 08/09/25 | Price Changed | $495,000 | -4.2% | $191 / Sq Ft |
| 07/08/2025 07/08/25 | Price Changed | $516,600 | -0.7% | $199 / Sq Ft |
| 06/19/2025 06/19/25 | Price Changed | $520,000 | -3.3% | $200 / Sq Ft |
| 04/10/2025 04/10/25 | Price Changed | $538,000 | -1.3% | $207 / Sq Ft |
| 03/24/2025 03/24/25 | For Sale | $545,000 | -- | $210 / Sq Ft |
Purchase History
| Date | Type | Sale Price | Title Company |
|---|---|---|---|
| Vendors Lien | -- | Capital Title |
Mortgage History
| Date | Status | Loan Amount | Loan Type |
|---|---|---|---|
| Open | $251,360 | New Conventional |
Source: Unlock MLS (Austin Board of REALTORS®)
MLS Number: 5856992
APN: R579294
- 225 Palio Place
- 624 Saturnia Dr
- 400 Saturnia Dr
- 2945 Ottawa St
- 2933 Ottawa St
- 2937 Ottawa St
- 2813 Hopi Path Unit 11
- Harrison Plan at Bluffview Reserve - Presidential Series
- Roosevelt II Plan at Bluffview Reserve - Presidential Series
- Lincoln Plan at Bluffview Reserve - Presidential Series
- Jefferson Plan at Bluffview Reserve - Presidential Series
- Kennedy II Plan at Bluffview Reserve - Presidential Series
- Johnson Plan at Bluffview Reserve - Presidential Series
- 3012 Ottawa St
- 3100 Delaware St
- 3109 Delaware St
- 52 Rancho Trail
- 1825 Shoshone Ct
- 1717 River Plateau Dr
- 1612 Pueblo Pass
- 105 Berkeley Place
- 113 Palio Place
- 121 San Domenico Cove
- 321 Berkeley Place
- 1925 Ruger Pass
- 2924 Zuni Pass
- 212 Panzano Dr
- 312 Montauk Loop Unit 20
- 2332 Bravo Pass
- 2321 Bravo Pass
- 3341 Charade Dr
- 834 Affazia Ln Unit 59
- 145 Merrick Rd
- 1921 Marlin Spike Dr
- 160 Venti Cove
- 1832 Buntline Hitch Dr
- 3421 Jaulan St
- 121 Merrick Rd
- 2105 Suncup St
- 2328 Lucky Ln
