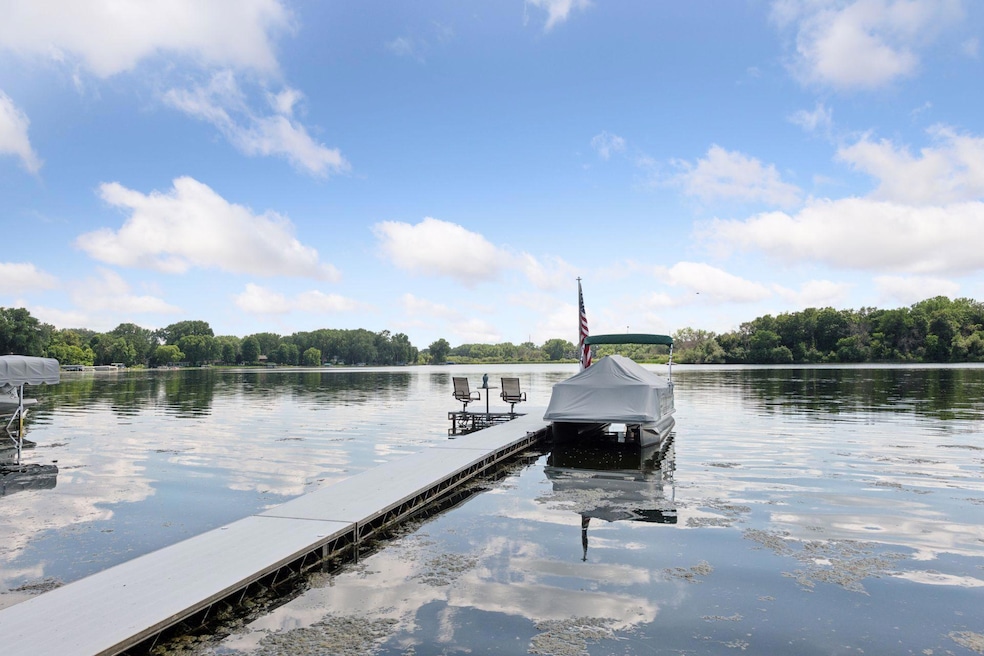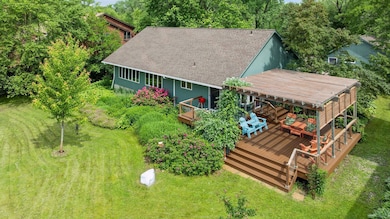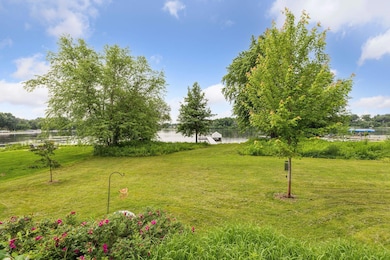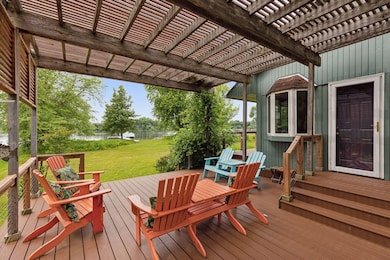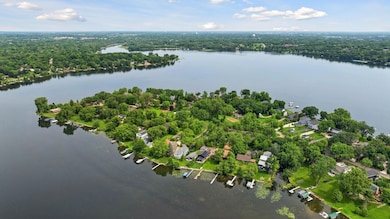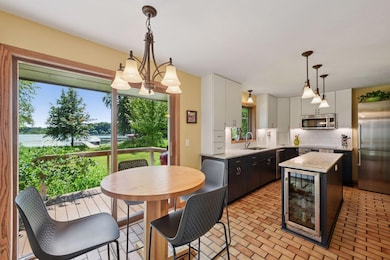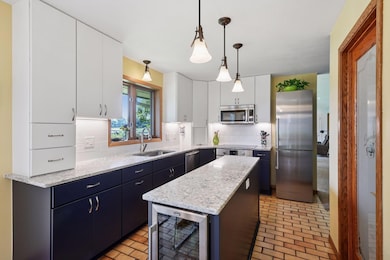
217 Peninsula Rd Minneapolis, MN 55441
Estimated payment $7,341/month
Highlights
- 100 Feet of Waterfront
- Beach Access
- Deck
- Sunset Hill Elementary School Rated A
- 38,768 Sq Ft lot
- No HOA
About This Home
Lakefront Living at Its Finest – 100 Feet of Level Shoreline on Medicine Lake.
Experience the serenity of lakeside living with this exceptional, everything on one-level rambler. Nestled on nearly an acre with 100 feet of private shoreline on beautiful Medicine Lake. Tucked away at the end of a long, driveway, the home offers a secluded, “up north” feel—yet you're just minutes from downtown, shopping, parks, and trails.
Enjoy sun-filled days year-round with a south-facing lot that floods the home with natural light. A spacious, maintenance-free deck with a sun shading pergola provides the perfect setting for entertaining, dining al fresco, or simply soaking in stunning lake views. Inside, the thoughtfully renovated kitchen impresses with white upper cabinets, navy lowers, granite countertops, a stylish tile backsplash, and stainless-steel appliances. The open-concept eat-in kitchen and dining area flow seamlessly onto the deck, creating a true extension of your summer living space. The vaulted family room with informal dining is centered around a cozy fireplace with built-in surround, adding charm, warmth, and smart storage. Whether you're hosting friends or enjoying a quiet evening by the fire, this space was designed for comfort and connection.
From morning coffee on the deck to boating, fishing, and evening bonfires by the shore—this home offers a lifestyle that feels like a year-round getaway.
Located in the quaint and tight-knit village of Medicine Lake, a rare gem that echoes a simpler time. Wayzata schools. Don’t miss this once-in-a-lifetime opportunity to own a true lakeshore retreat. Priced under April 2025 appraisal value.
Home Details
Home Type
- Single Family
Est. Annual Taxes
- $14,978
Year Built
- Built in 1983
Lot Details
- 0.89 Acre Lot
- Lot Dimensions are 98x395
- 100 Feet of Waterfront
- Lake Front
Parking
- 3 Car Garage
- Garage Door Opener
Interior Spaces
- 1,400 Sq Ft Home
- 1-Story Property
- Electric Fireplace
- Family Room with Fireplace
- Dining Room
- Basement
- Crawl Space
Kitchen
- Built-In Oven
- Cooktop
- Microwave
- Dishwasher
- Wine Cooler
- Stainless Steel Appliances
- Disposal
- The kitchen features windows
Bedrooms and Bathrooms
- 2 Bedrooms
Laundry
- Dryer
- Washer
Outdoor Features
- Beach Access
- Deck
Utilities
- Forced Air Heating and Cooling System
- Baseboard Heating
- Boiler Heating System
- 200+ Amp Service
- Well
Community Details
- No Home Owners Association
- Medicine Lake Park 1St Div Subdivision
Listing and Financial Details
- Assessor Parcel Number 2611822140057
Map
Home Values in the Area
Average Home Value in this Area
Tax History
| Year | Tax Paid | Tax Assessment Tax Assessment Total Assessment is a certain percentage of the fair market value that is determined by local assessors to be the total taxable value of land and additions on the property. | Land | Improvement |
|---|---|---|---|---|
| 2023 | $13,437 | $1,009,000 | $870,800 | $138,200 |
| 2022 | $11,142 | $895,000 | $756,000 | $139,000 |
| 2021 | $10,580 | $723,000 | $585,000 | $138,000 |
| 2020 | $10,885 | $701,000 | $567,000 | $134,000 |
| 2019 | $10,291 | $692,000 | $558,000 | $134,000 |
| 2018 | $10,307 | $684,000 | $555,000 | $129,000 |
| 2017 | $9,417 | $660,000 | $555,000 | $105,000 |
| 2016 | $8,600 | $582,000 | $485,000 | $97,000 |
| 2015 | $8,691 | $601,000 | $505,000 | $96,000 |
| 2014 | -- | $537,000 | $455,000 | $82,000 |
Property History
| Date | Event | Price | Change | Sq Ft Price |
|---|---|---|---|---|
| 07/11/2025 07/11/25 | For Sale | $1,100,000 | -- | $786 / Sq Ft |
Mortgage History
| Date | Status | Loan Amount | Loan Type |
|---|---|---|---|
| Previous Owner | $175,000 | Credit Line Revolving | |
| Previous Owner | $151,300 | New Conventional |
Similar Homes in the area
Source: NorthstarMLS
MLS Number: 6753299
APN: 26-118-22-14-0057
- 211 Peninsula Rd
- 176 Peninsula Rd
- 1601 W Medicine Lake Dr
- 10710 15th Ave N
- 1304 W Medicine Lake Dr Unit 112
- 11235 12th Ave N Unit 7
- 10806 S Shore Dr Unit 103
- 12005 27th Ave N
- 1040 Trenton Cir N
- 2725 Pilgrim Ln N
- 900 Trenton Ln N
- 9540 24th Ave N
- 1120 Oakview Ln N
- 2111 Tamarin Trail
- 2140 Tamarin Trail
- 2226 Mayfair Rd
- 408 Zachary Ln N
- 2530 Teakwood Ln N
- 2424 Mendelssohn Ln Unit 7
- 2426 Mendelssohn Ln Unit 8
- 1300 W Medicine Lake Dr
- 1020 W Medicine Lake Dr
- 1798 Magnolia Ln N
- 2500 Nathan Ln N
- 9720 28th Ave N
- 2701 Hillsboro Ave N
- 10010 6th Ave N
- 9200 Medicine Lake Rd
- 3301 Highway 169 N
- 350 Nathan Ln N
- 135-235 Nathan Ln N
- 9140-9240 Golden Valley Rd
- 200 Nathan Ln N
- 35 Nathan Ln N Unit 121
- 9201 Golden Valley Rd
- 3601-3651 Lancaster Ln N
- 3552 Independence Ave N
- 301 Shelard Pkwy
- 612 Willoughby Way W
- 275 Shelard Pkwy
