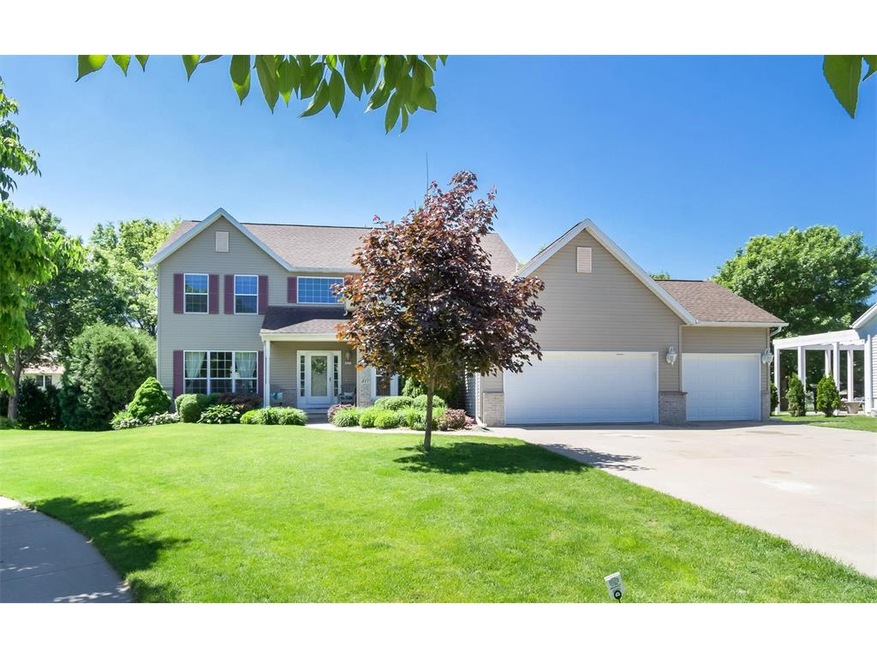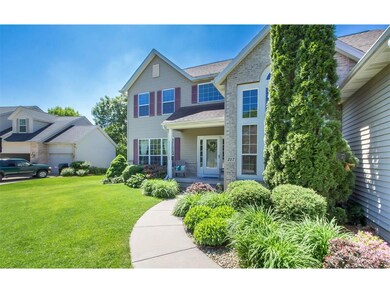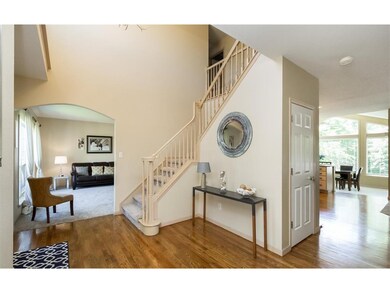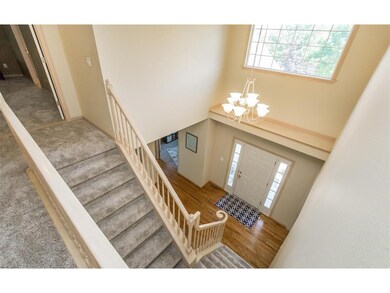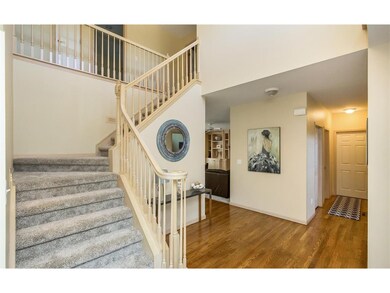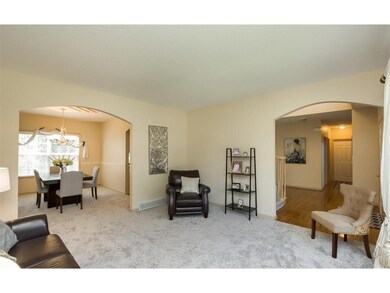
217 Revere Ct NE Cedar Rapids, IA 52402
Estimated Value: $413,000 - $480,000
Highlights
- Deck
- Recreation Room
- Great Room with Fireplace
- Oak Ridge School Rated A-
- Vaulted Ceiling
- Den
About This Home
As of June 2017Beautiful 4 Bedroom, 3 car garage Bowman III home in the highly desirable Bowman Woods, Linn Mar district. The home has gorgeous wood floors, ceramic tile and contemporary carpet installed, 2017. Open floor plan kitchen with breakfast bar and nook and island that opens to a spacious family room with gas fireplace and beautiful built in shelves and cabinets. Kitchen upgrade in 2010 includes granite counter tops. Maintenance free deck added in 2010 features built in lighting and an powered retractable awning. Main floor includes formal living room, formal dining room, office, half bath and laundry. Several rooms feature vaulted ceilings. Huge master Bedroom on level two includes an amazing master bath and huge walk in closet. Level two includes an additional 3 bedrooms and master bath. Basement is wired for surround sound, and includes a wet bar with beautiful cherry cabinets. This home is sure to please and will sell fast.
Last Agent to Sell the Property
Rod Stark
IOWA REALTY Listed on: 05/19/2017

Last Buyer's Agent
Kathy Carpenter
RUHL & RUHL REALTORS
Home Details
Home Type
- Single Family
Est. Annual Taxes
- $5,998
Year Built
- 1998
Lot Details
- Lot Dimensions are 03x96x152
- Cul-De-Sac
Home Design
- Poured Concrete
- Frame Construction
- Vinyl Construction Material
Interior Spaces
- 2-Story Property
- Sound System
- Vaulted Ceiling
- Gas Fireplace
- Great Room with Fireplace
- Family Room
- Living Room
- Formal Dining Room
- Den
- Recreation Room
- Basement
Kitchen
- Eat-In Kitchen
- Breakfast Bar
- Range
- Microwave
- Dishwasher
- Disposal
Bedrooms and Bathrooms
- 4 Bedrooms
- Primary bedroom located on second floor
Laundry
- Laundry on main level
- Dryer
- Washer
Parking
- 3 Car Attached Garage
- Garage Door Opener
- On-Street Parking
- Off-Street Parking
Outdoor Features
- Deck
Utilities
- Forced Air Cooling System
- Heating System Uses Gas
- Gas Water Heater
- Cable TV Available
Ownership History
Purchase Details
Purchase Details
Home Financials for this Owner
Home Financials are based on the most recent Mortgage that was taken out on this home.Purchase Details
Home Financials for this Owner
Home Financials are based on the most recent Mortgage that was taken out on this home.Purchase Details
Home Financials for this Owner
Home Financials are based on the most recent Mortgage that was taken out on this home.Purchase Details
Home Financials for this Owner
Home Financials are based on the most recent Mortgage that was taken out on this home.Similar Homes in Cedar Rapids, IA
Home Values in the Area
Average Home Value in this Area
Purchase History
| Date | Buyer | Sale Price | Title Company |
|---|---|---|---|
| Thomas R And Jane B Pritz Trust | -- | None Listed On Document | |
| Pritz Thomas R | $315,000 | None Available | |
| Sherman Lisa A | $289,500 | None Available | |
| Fuhrman Ron | $269,500 | -- | |
| Phister Ronald J | $260,500 | -- |
Mortgage History
| Date | Status | Borrower | Loan Amount |
|---|---|---|---|
| Previous Owner | Pritz Thomas R | $283,500 | |
| Previous Owner | Garcia Humberto | $69,146 | |
| Previous Owner | Sherman Lisa A | $232,000 | |
| Previous Owner | Fuhrman Ron | $25,000 | |
| Previous Owner | Fuhrman Ronald | $90,000 | |
| Previous Owner | Fuhrman Ron | $216,000 | |
| Previous Owner | Phister Ronald J | $220,000 | |
| Closed | Fuhrman Ron | $34,500 |
Property History
| Date | Event | Price | Change | Sq Ft Price |
|---|---|---|---|---|
| 06/23/2017 06/23/17 | Sold | $315,000 | -1.5% | $81 / Sq Ft |
| 05/30/2017 05/30/17 | Pending | -- | -- | -- |
| 05/19/2017 05/19/17 | For Sale | $319,900 | -- | $82 / Sq Ft |
Tax History Compared to Growth
Tax History
| Year | Tax Paid | Tax Assessment Tax Assessment Total Assessment is a certain percentage of the fair market value that is determined by local assessors to be the total taxable value of land and additions on the property. | Land | Improvement |
|---|---|---|---|---|
| 2023 | $7,082 | $401,200 | $71,900 | $329,300 |
| 2022 | $6,504 | $318,700 | $65,400 | $253,300 |
| 2021 | $6,716 | $302,700 | $61,000 | $241,700 |
| 2020 | $6,716 | $294,600 | $50,100 | $244,500 |
| 2019 | $6,312 | $280,200 | $50,100 | $230,100 |
| 2018 | $6,232 | $280,200 | $50,100 | $230,100 |
| 2017 | $5,998 | $275,700 | $50,100 | $225,600 |
| 2016 | $5,998 | $268,100 | $50,100 | $218,000 |
| 2015 | $5,482 | $244,818 | $30,521 | $214,297 |
| 2014 | $5,482 | $244,818 | $30,521 | $214,297 |
| 2013 | $5,300 | $244,818 | $30,521 | $214,297 |
Agents Affiliated with this Home
-
R
Seller's Agent in 2017
Rod Stark
IOWA REALTY
(319) 721-5835
-
K
Buyer's Agent in 2017
Kathy Carpenter
Ruhl & Ruhl
Map
Source: Cedar Rapids Area Association of REALTORS®
MLS Number: 1705773
APN: 11263-54019-00000
- 7006 Candlewick Dr NE
- 640 Colton Cir NE Unit 7
- 334 Boyson Rd NE
- 618 Huntington Ridge Rd NE
- 361 Essex Dr NE
- 7819 Winston Dr NE
- 371 Carnaby Dr NE
- 2733 Brookfield Dr
- 1444 Lindenbrook Ln
- 1304 Hawks Ridge Ln
- 815 Deer Run Dr NE
- 934 White Ivy Place NE
- 623 Winterberry Place NE
- 6612 Kent Dr NE
- 320 Hampden Dr NE
- 6927 Brentwood Dr NE
- 327 Hampden Dr NE
- 942 71st St NE
- 3010 Newcastle Rd
- 827 Dorchester Place NE
- 217 Revere Ct NE
- 223 Revere Ct NE
- 211 Revere Ct NE
- 7146 Chelsea Dr NE
- 7150 Chelsea Dr NE
- 229 Revere Ct NE
- 7142 Chelsea Dr NE
- 205 Revere Ct NE
- 7154 Chelsea Dr NE
- 7138 Chelsea Dr NE
- 214 Revere Ct NE
- 235 Revere Ct NE
- 220 Revere Ct NE
- 208 Revere Ct NE
- 202 Revere Ct NE
- 7134 Chelsea Dr NE
- 226 Revere Ct NE
- 7160 Chelsea Dr NE
- 7130 Chelsea Dr NE
- 7145 Chelsea Dr NE
