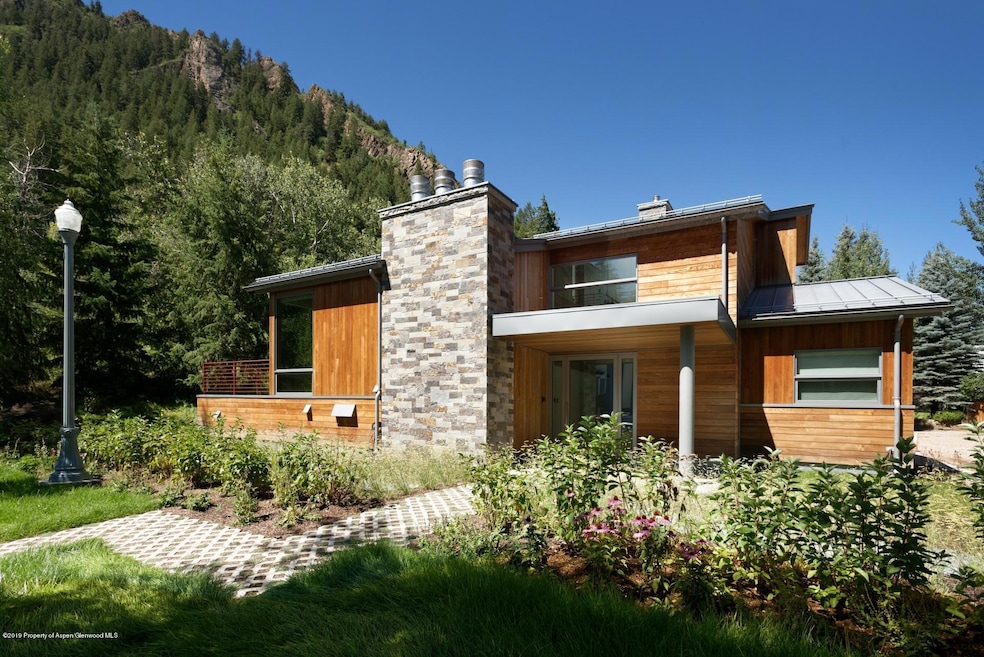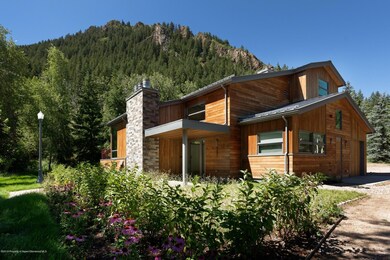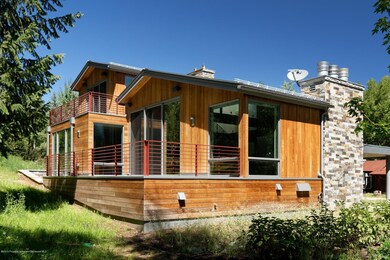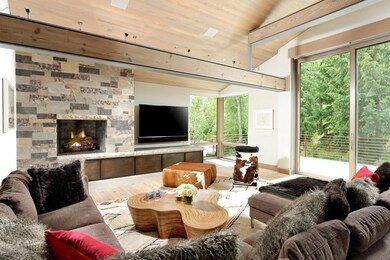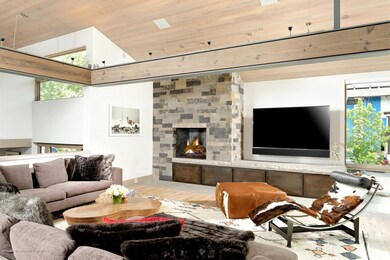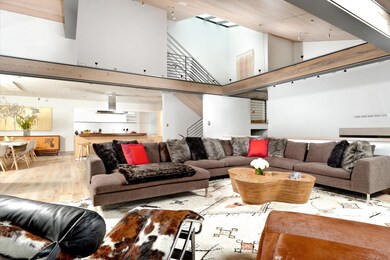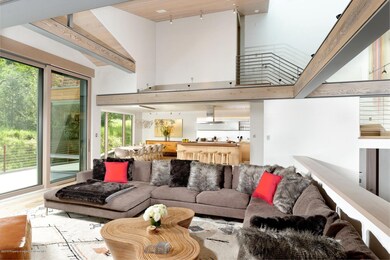Highlights
- Concierge
- Contemporary Architecture
- 3 Fireplaces
- Aspen Middle School Rated A-
- Vaulted Ceiling
- 5-minute walk to Paepcke Park
About This Home
Warm and inviting Swiss Chalet awaits, just outside the downtown core. The split level design and open floor plan incorporates three living levels and three bedroom suites. Glimpse Independence Pass and the glades of Aspen Mountain from the sunny outdoor entertainment area off the living /dining rooms. Vaulted wood ceilings, stacked stone fireplace and gentle wood tones warm the more contemporary elements of the home even on the most bitter winter days. Baulthaup kitchen is a work of art with glass cabinetry, Caesarstone counter tops and floor to ceiling wine fridge. Private Master Suite is on the top level with gas fireplaces in the bedroom and at the jetted soaking tub. STR Permit #: 083260
Occupancy: 6
Listing Agent
Berkshire Hathaway Home Services Signature Properties Brokerage Phone: (970) 429-8275 License #ER1320268 Listed on: 07/28/2020

Co-Listing Agent
Douglas Elliman Real Estate-Hyman Ave Brokerage Phone: (970) 429-8275 License #FA40017152
Home Details
Home Type
- Single Family
Year Built
- Built in 2015
Lot Details
- 4,971 Sq Ft Lot
- Property is in excellent condition
Parking
- 1 Car Garage
Home Design
- Contemporary Architecture
- Split Level Home
Interior Spaces
- 3,287 Sq Ft Home
- Vaulted Ceiling
- 3 Fireplaces
- Gas Fireplace
- Laundry Room
Bedrooms and Bathrooms
- 3 Bedrooms
- Soaking Tub
Outdoor Features
- Outdoor Grill
Utilities
- Central Air
- Radiant Heating System
Listing and Financial Details
- Residential Lease
Community Details
Amenities
- Concierge
Pet Policy
- Pets allowed on a case-by-case basis
Map
Property History
| Date | Event | Price | List to Sale | Price per Sq Ft |
|---|---|---|---|---|
| 01/16/2026 01/16/26 | Price Changed | $75,000 | +36.4% | $23 / Sq Ft |
| 01/16/2026 01/16/26 | For Rent | $55,000 | 0.0% | -- |
| 01/20/2025 01/20/25 | Off Market | $55,000 | -- | -- |
| 07/28/2020 07/28/20 | For Rent | $50,000 | 0.0% | -- |
| 02/14/2019 02/14/19 | For Rent | $50,000 | -- | -- |
Source: Aspen Glenwood MLS
MLS Number: 165638
APN: R021846
- 333 W Main St Unit B2
- 232 W Hyman Ave Unit 4 (wks 10,20) and
- 232 W Hyman Ave Unit 11 (wks. 4,8,39)
- 222 W Hopkins Ave Unit 6
- 211 W Main St
- 220 W Main St Unit 210/ P1/ B6
- 124 W Hyman Ave Unit 3B
- 213 W Bleeker St
- 122 W Main St
- 229 W Hallam St
- 115 W Bleeker St
- 605 W Bleeker St
- 609 W Bleeker St
- 109 W Bleeker St
- 103 W Bleeker St
- 506 W Hallam St
- 119 E Cooper Ave Unit 27
- 100 E Dean St Unit 3C
- 205 N 6th St
- 210 E Cooper Ave Unit 3G
- 333 W Hopkins Ave
- 431 W Hopkins Ave
- 326 W Hopkins Ave
- 303 W Hopkins Ave
- 331 W Main St Unit B
- 24 Little Cloud Trail
- 237 W Hopkins Ave Unit A
- 509 W Hopkins Ave
- 503 W Main St Unit B102
- 503 W Main St Unit B101
- 501 W Main St Unit A106
- 501 W Main St Unit A101
- 501 W Main St Unit 104A
- 501 W Main St Unit A203
- 507 W Main St Unit C101
- 19 Little Cloud Trail
- 222 W Hopkins Ave Unit 6
- 509 W Main St
- 214 W Hyman Ave
- 519 W Main St Unit D101
Ask me questions while you tour the home.
