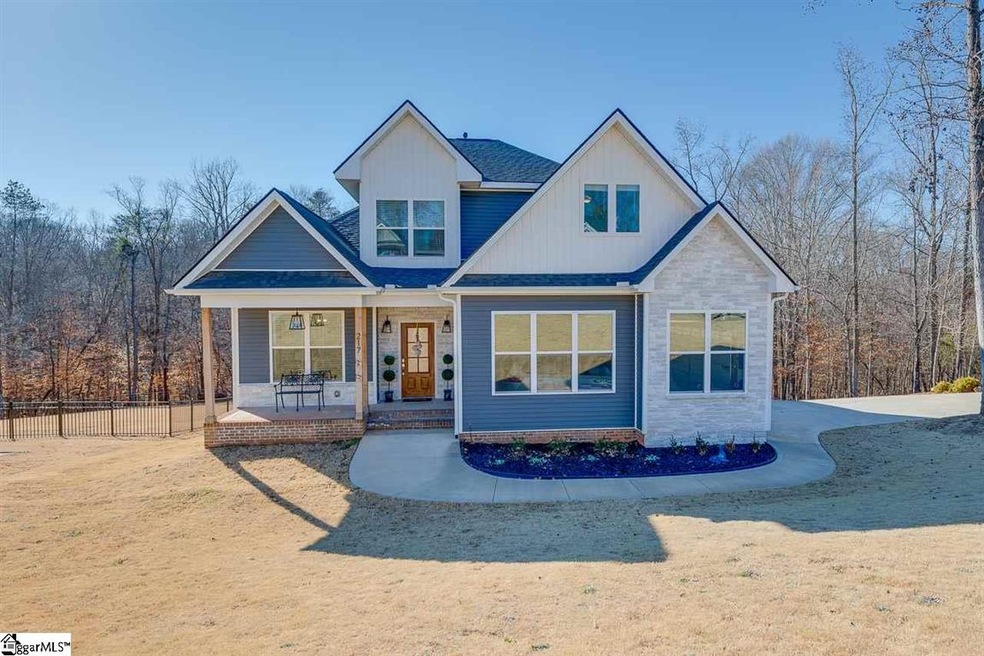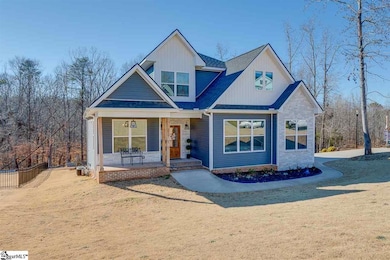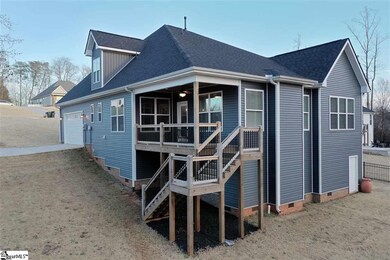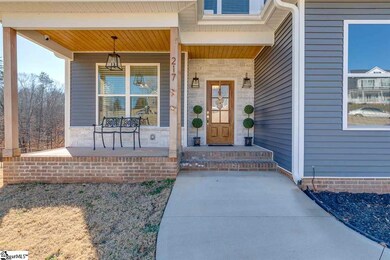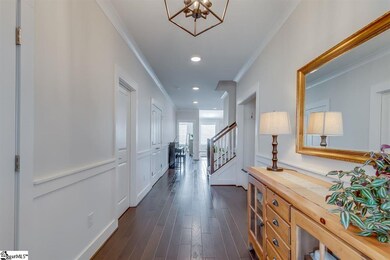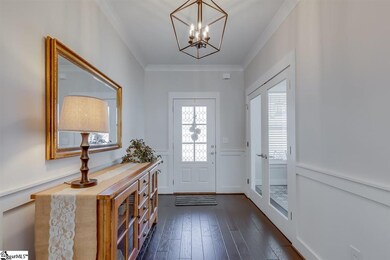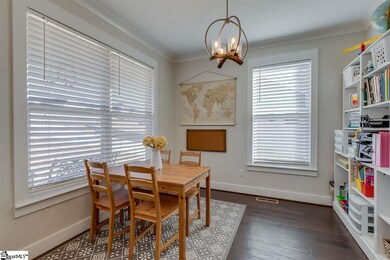
Highlights
- Home Theater
- Craftsman Architecture
- Cathedral Ceiling
- Open Floorplan
- Mountain View
- Wood Flooring
About This Home
As of June 2024Walking in to 217 Saddle Creek Court is like walking into a stunning, solid built, and perfectly deigned home in a slam-dunk location. This home is situated in the back of a cul-de-sac in Saddle Creek community. This community is a rare gem with large lots, and this home, well over a half acre, is the perfect combination of grass, yard, gardens and woods. Blue Ridge mountain views, serenity, define the space and it backs up to a sweet stream and generational farm – this gives the perfect country feel, yet minutes away from downtown Greer, dining, shopping, GSP International Airport and more! This type home at this price is one of the reasons Greenville County is so coveted right now! Beautiful hardwoods, vaulted ceiling, master on main level with a show stopper master bath and closet; a second bedroom or office also on first floor, with two additional bedrooms upstairs, a large bath, and a media room! This home has a walk in “tall crawl” for storage and more to offer than can be described. If you are looking for a little MORE space, check out MLS 1435638 where this home is listed WITH the additional lot next door at 1.41 acres total. This home will be held open on Friday (January 22,2021) from noon-6:00PM so stop by to experience this beautiful home in person. From the seller: “Things we love about this home; the solid, custom feel of a stick built home, oversized windows with fantastic views of our own mature trees, large covered back porch with cedar wood planked ceiling, metal railings and fan, custom mud room shelving, custom shaker cabinets with soft close feature, in-ground 6 zone sprinkler system, extended 8 foot garage door, privacy, mountain views, and wonderful neighbors!” If square footage is important to Buyer, Buyer must verify.
Last Agent to Sell the Property
Marchant Real Estate Inc. License #84248 Listed on: 01/21/2021
Home Details
Home Type
- Single Family
Est. Annual Taxes
- $1,855
Year Built
- Built in 2019
Lot Details
- 0.74 Acre Lot
- Cul-De-Sac
- Gentle Sloping Lot
- Sprinkler System
- Few Trees
HOA Fees
- $8 Monthly HOA Fees
Home Design
- Craftsman Architecture
- Traditional Architecture
- Brick Exterior Construction
- Architectural Shingle Roof
- Vinyl Siding
- Stone Exterior Construction
Interior Spaces
- 2,743 Sq Ft Home
- 2,600-2,799 Sq Ft Home
- 2-Story Property
- Open Floorplan
- Bookcases
- Tray Ceiling
- Cathedral Ceiling
- Ceiling Fan
- Ventless Fireplace
- Gas Log Fireplace
- Thermal Windows
- Window Treatments
- Great Room
- Dining Room
- Home Theater
- Home Office
- Loft
- Bonus Room
- Mountain Views
- Crawl Space
- Fire and Smoke Detector
Kitchen
- Gas Oven
- <<selfCleaningOvenToken>>
- Free-Standing Gas Range
- <<builtInMicrowave>>
- Dishwasher
- Granite Countertops
- Disposal
Flooring
- Wood
- Carpet
- Ceramic Tile
Bedrooms and Bathrooms
- 4 Bedrooms | 2 Main Level Bedrooms
- Primary Bedroom on Main
- Walk-In Closet
- Primary Bathroom is a Full Bathroom
- 2.5 Bathrooms
- Dual Vanity Sinks in Primary Bathroom
- Shower Only
- Separate Shower
Laundry
- Laundry Room
- Laundry on main level
- Stacked Washer and Dryer Hookup
Attic
- Storage In Attic
- Pull Down Stairs to Attic
Parking
- 2 Car Attached Garage
- Garage Door Opener
Outdoor Features
- Front Porch
Schools
- Chandler Creek Elementary School
- Greer Middle School
- Greer High School
Utilities
- Forced Air Heating and Cooling System
- Heating System Uses Natural Gas
- Underground Utilities
- Electric Water Heater
- Septic Tank
- Cable TV Available
Community Details
- Jeffbrotherton@Berllsouth.Net HOA
- Saddle Creek Subdivision
- Mandatory home owners association
Listing and Financial Details
- Assessor Parcel Number 0537200103600
Ownership History
Purchase Details
Home Financials for this Owner
Home Financials are based on the most recent Mortgage that was taken out on this home.Purchase Details
Home Financials for this Owner
Home Financials are based on the most recent Mortgage that was taken out on this home.Purchase Details
Home Financials for this Owner
Home Financials are based on the most recent Mortgage that was taken out on this home.Purchase Details
Purchase Details
Similar Homes in Greer, SC
Home Values in the Area
Average Home Value in this Area
Purchase History
| Date | Type | Sale Price | Title Company |
|---|---|---|---|
| Deed | $650,000 | None Listed On Document | |
| Deed | $580,000 | None Listed On Document | |
| Deed | $465,000 | None Available | |
| Warranty Deed | $310,000 | None Available | |
| Warranty Deed | $38,000 | None Available |
Mortgage History
| Date | Status | Loan Amount | Loan Type |
|---|---|---|---|
| Previous Owner | $380,000 | New Conventional | |
| Previous Owner | $440,000 | New Conventional | |
| Previous Owner | $200,000 | Stand Alone Refi Refinance Of Original Loan |
Property History
| Date | Event | Price | Change | Sq Ft Price |
|---|---|---|---|---|
| 06/07/2024 06/07/24 | Sold | $650,000 | 0.0% | $236 / Sq Ft |
| 04/24/2024 04/24/24 | Pending | -- | -- | -- |
| 04/24/2024 04/24/24 | For Sale | $650,000 | +12.1% | $236 / Sq Ft |
| 05/26/2023 05/26/23 | Sold | $580,000 | +2.7% | $223 / Sq Ft |
| 04/13/2023 04/13/23 | For Sale | $565,000 | +21.5% | $217 / Sq Ft |
| 02/24/2021 02/24/21 | Sold | $465,000 | +8.2% | $179 / Sq Ft |
| 01/21/2021 01/21/21 | For Sale | $429,900 | -- | $165 / Sq Ft |
Tax History Compared to Growth
Tax History
| Year | Tax Paid | Tax Assessment Tax Assessment Total Assessment is a certain percentage of the fair market value that is determined by local assessors to be the total taxable value of land and additions on the property. | Land | Improvement |
|---|---|---|---|---|
| 2024 | $3,649 | $22,230 | $3,430 | $18,800 |
| 2023 | $3,649 | $16,960 | $1,560 | $15,400 |
| 2022 | $2,457 | $16,020 | $1,560 | $14,460 |
| 2021 | $1,828 | $12,000 | $1,560 | $10,440 |
| 2020 | $1,824 | $11,360 | $1,470 | $9,890 |
| 2019 | $1,855 | $5,920 | $2,210 | $3,710 |
| 2018 | $245 | $690 | $690 | $0 |
| 2017 | $239 | $690 | $690 | $0 |
| 2016 | $219 | $28,750 | $28,750 | $0 |
| 2015 | $219 | $28,750 | $28,750 | $0 |
| 2014 | $192 | $25,000 | $25,000 | $0 |
Agents Affiliated with this Home
-
N
Seller's Agent in 2024
Non Member
NC_CanopyMLS
-
Nikki Sauve

Buyer's Agent in 2024
Nikki Sauve
Tryon Horse & Home LLC
(864) 415-2432
3 in this area
102 Total Sales
-
Haro Setian

Seller's Agent in 2023
Haro Setian
The Haro Group @ Keller Williams Historic District
(864) 381-8427
15 in this area
385 Total Sales
-
Wendy Carnes

Buyer's Agent in 2023
Wendy Carnes
RE/MAX
(864) 430-5997
5 in this area
60 Total Sales
-
Lydia Johnson

Seller's Agent in 2021
Lydia Johnson
Marchant Real Estate Inc.
(864) 918-9663
20 in this area
92 Total Sales
-
Timothy Sterr

Buyer's Agent in 2021
Timothy Sterr
The Haro Group @ Keller Williams Historic District
(864) 501-4363
6 in this area
103 Total Sales
Map
Source: Greater Greenville Association of REALTORS®
MLS Number: 1435636
APN: 0537.20-01-036.00
- 216 Saddle Creek Ct
- 108 Saddle Creek Ct
- 30 Caperton Way
- 2575 Old Ansel School Rd
- 204 Tot Howell Rd
- 00 Memorial Drive Extension
- 1047 Ansel School Rd
- 24160 Valley Creek Dr
- 104 Williamsburg Dr
- 412 Isaqueena Dr
- 105 Williamsburg Dr
- 111 Williamsburg Dr
- 8 Nigh Oak Trace
- 120 Aleppo Ln
- 106 Aleppo Ln
- 122 Aleppo Ln
- 9 Table Mountain Trail
- 3151 N Highway 14
- 14 Saint Thomas Ct
- 1290 Ansel School Rd
