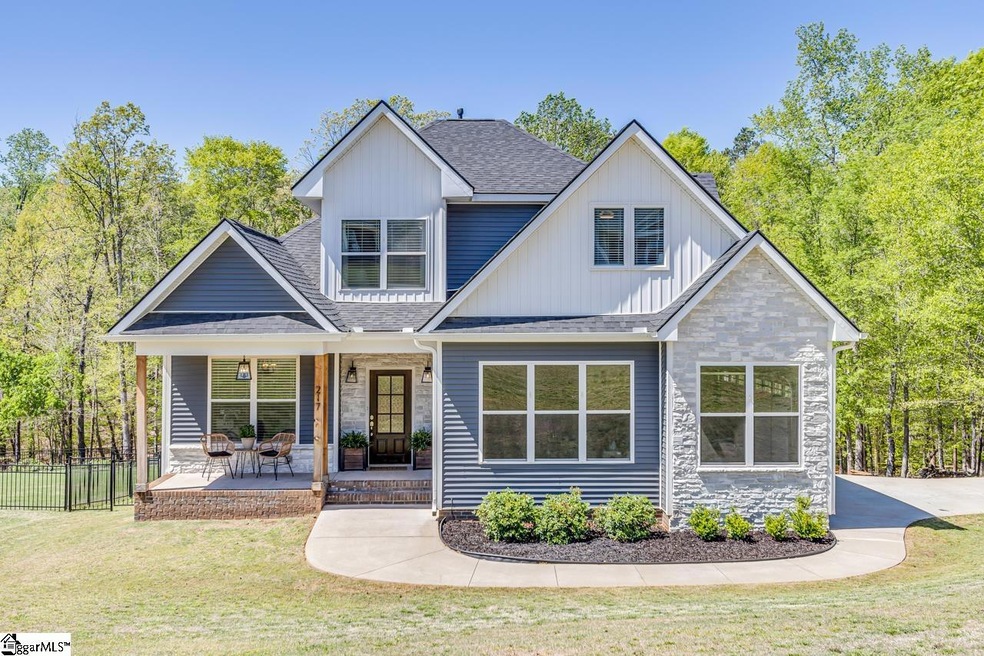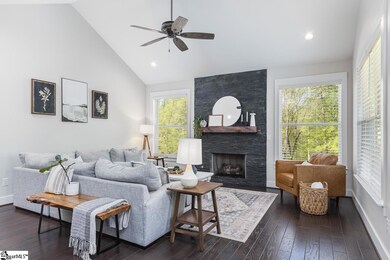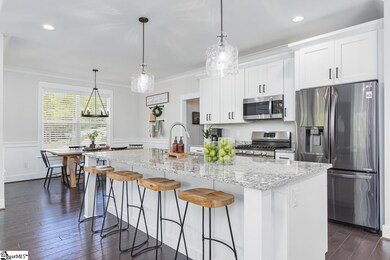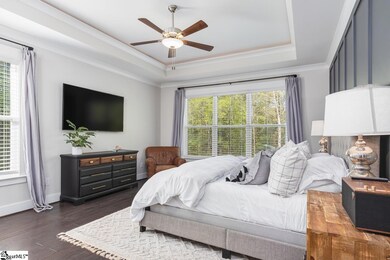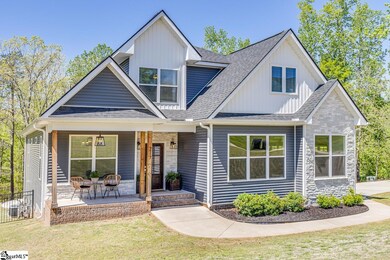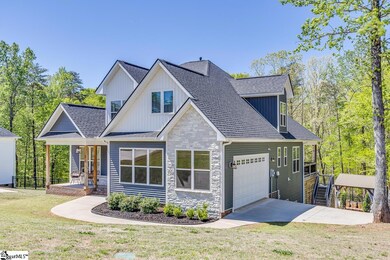
Highlights
- Open Floorplan
- Mountain View
- Wood Flooring
- Craftsman Architecture
- Cathedral Ceiling
- Main Floor Primary Bedroom
About This Home
As of June 20244 BR/2.5 BA. 2 STORY. ~2700 SQFT. SPACIOUS .74 ACRE LOT. OPEN FLOOR PLAN. VAULTED CEILINGS. GRANITE COUNTERTOPS. HARDWOOD FLOORS. HEATED SALT WATER POOL WITH SPA. Welcome to this exquisite craftsman-style 4 bedroom 2.5 bathroom home located in a peaceful cul-de-sac with breathtaking Blue Ridge mountain views. As you approach this home, you are immediately drawn to its stunning curb appeal, with its charming front porch and lush landscaping. As you enter, you are greeted with soaring vaulted ceilings that create an open and inviting atmosphere. The open floor plan is perfect for entertaining guests or relaxing with family, while the hardwood floors add a touch of warmth and elegance to the space. The gourmet kitchen features beautiful granite countertops, high-end appliances, and plenty of storage, making it a chef's dream. The master suite, located on the main level, is a serene oasis with its own luxurious bathroom and walk-in closet. The pool area is a true masterpiece, featuring a sparkling salt water pool with a soothing spa that's perfect for unwinding after a long day. The pool is heated, ensuring that you can enjoy a swim no matter the time of year. The spacious lot offers plenty of outdoor space to enjoy the beautiful mountain views and fresh air. This home is perfect for those seeking a peaceful and tranquil location while still being close to all the amenities of the city. Don't miss out on this opportunity to own this stunning home with its exceptional location, impressive features, and unparalleled charm! If you are looking for a little MORE space, check out MLS #1496147 where this home is listed WITH the additional lot next door at 1.41 acres total. Conveniently located near Lake Cunningham and only minutes from Hwy 29 and downtown Greer. Call today to schedule your showing!
Last Agent to Sell the Property
The Haro Group @ Keller Williams Historic District License #75774 Listed on: 04/13/2023

Home Details
Home Type
- Single Family
Est. Annual Taxes
- $1,828
Lot Details
- 0.74 Acre Lot
- Cul-De-Sac
- Sloped Lot
- Sprinkler System
- Few Trees
HOA Fees
- $8 Monthly HOA Fees
Home Design
- Craftsman Architecture
- Traditional Architecture
- Brick Exterior Construction
- Architectural Shingle Roof
- Vinyl Siding
- Stone Exterior Construction
Interior Spaces
- 2,839 Sq Ft Home
- 2,600-2,799 Sq Ft Home
- 2-Story Property
- Open Floorplan
- Bookcases
- Tray Ceiling
- Cathedral Ceiling
- Ceiling Fan
- Ventless Fireplace
- Gas Log Fireplace
- Insulated Windows
- Great Room
- Dining Room
- Home Office
- Loft
- Bonus Room
- Mountain Views
- Crawl Space
- Fire and Smoke Detector
Kitchen
- Gas Oven
- Self-Cleaning Oven
- Free-Standing Gas Range
- Built-In Microwave
- Dishwasher
- Granite Countertops
- Disposal
Flooring
- Wood
- Carpet
- Ceramic Tile
Bedrooms and Bathrooms
- 4 Bedrooms | 2 Main Level Bedrooms
- Primary Bedroom on Main
- Walk-In Closet
- Primary Bathroom is a Full Bathroom
- 2.5 Bathrooms
- Dual Vanity Sinks in Primary Bathroom
- Shower Only
- Separate Shower
Laundry
- Laundry Room
- Laundry on main level
- Stacked Washer and Dryer Hookup
Attic
- Storage In Attic
- Pull Down Stairs to Attic
Parking
- 2 Car Attached Garage
- Garage Door Opener
Outdoor Features
- Front Porch
Schools
- Chandler Creek Elementary School
- Greer Middle School
- Greer High School
Utilities
- Forced Air Heating and Cooling System
- Heating System Uses Natural Gas
- Underground Utilities
- Electric Water Heater
- Septic Tank
- Cable TV Available
Community Details
- Jeffbrotherton@Bellsouth.Net HOA
- Saddle Creek Subdivision
- Mandatory home owners association
Listing and Financial Details
- Assessor Parcel Number 0537.20-01-036.00
Ownership History
Purchase Details
Home Financials for this Owner
Home Financials are based on the most recent Mortgage that was taken out on this home.Purchase Details
Home Financials for this Owner
Home Financials are based on the most recent Mortgage that was taken out on this home.Purchase Details
Home Financials for this Owner
Home Financials are based on the most recent Mortgage that was taken out on this home.Purchase Details
Purchase Details
Similar Homes in Greer, SC
Home Values in the Area
Average Home Value in this Area
Purchase History
| Date | Type | Sale Price | Title Company |
|---|---|---|---|
| Deed | $650,000 | None Listed On Document | |
| Deed | $580,000 | None Listed On Document | |
| Deed | $465,000 | None Available | |
| Warranty Deed | $310,000 | None Available | |
| Warranty Deed | $38,000 | None Available |
Mortgage History
| Date | Status | Loan Amount | Loan Type |
|---|---|---|---|
| Previous Owner | $380,000 | New Conventional | |
| Previous Owner | $440,000 | New Conventional | |
| Previous Owner | $200,000 | Stand Alone Refi Refinance Of Original Loan |
Property History
| Date | Event | Price | Change | Sq Ft Price |
|---|---|---|---|---|
| 06/07/2024 06/07/24 | Sold | $650,000 | 0.0% | $236 / Sq Ft |
| 04/24/2024 04/24/24 | Pending | -- | -- | -- |
| 04/24/2024 04/24/24 | For Sale | $650,000 | +12.1% | $236 / Sq Ft |
| 05/26/2023 05/26/23 | Sold | $580,000 | +2.7% | $223 / Sq Ft |
| 04/13/2023 04/13/23 | For Sale | $565,000 | +21.5% | $217 / Sq Ft |
| 02/24/2021 02/24/21 | Sold | $465,000 | +8.2% | $179 / Sq Ft |
| 01/21/2021 01/21/21 | For Sale | $429,900 | -- | $165 / Sq Ft |
Tax History Compared to Growth
Tax History
| Year | Tax Paid | Tax Assessment Tax Assessment Total Assessment is a certain percentage of the fair market value that is determined by local assessors to be the total taxable value of land and additions on the property. | Land | Improvement |
|---|---|---|---|---|
| 2024 | $3,649 | $22,230 | $3,430 | $18,800 |
| 2023 | $3,649 | $16,960 | $1,560 | $15,400 |
| 2022 | $2,457 | $16,020 | $1,560 | $14,460 |
| 2021 | $1,828 | $12,000 | $1,560 | $10,440 |
| 2020 | $1,824 | $11,360 | $1,470 | $9,890 |
| 2019 | $1,855 | $5,920 | $2,210 | $3,710 |
| 2018 | $245 | $690 | $690 | $0 |
| 2017 | $239 | $690 | $690 | $0 |
| 2016 | $219 | $28,750 | $28,750 | $0 |
| 2015 | $219 | $28,750 | $28,750 | $0 |
| 2014 | $192 | $25,000 | $25,000 | $0 |
Agents Affiliated with this Home
-
N
Seller's Agent in 2024
Non Member
NC_CanopyMLS
-
Nikki Sauve

Buyer's Agent in 2024
Nikki Sauve
Tryon Horse & Home LLC
(864) 415-2432
3 in this area
102 Total Sales
-
Haro Setian

Seller's Agent in 2023
Haro Setian
The Haro Group @ Keller Williams Historic District
(864) 381-8427
15 in this area
386 Total Sales
-
Wendy Carnes

Buyer's Agent in 2023
Wendy Carnes
RE/MAX
(864) 430-5997
5 in this area
60 Total Sales
-
Lydia Johnson

Seller's Agent in 2021
Lydia Johnson
Marchant Real Estate Inc.
(864) 918-9663
20 in this area
92 Total Sales
-
Timothy Sterr

Buyer's Agent in 2021
Timothy Sterr
The Haro Group @ Keller Williams Historic District
(864) 501-4363
6 in this area
102 Total Sales
Map
Source: Greater Greenville Association of REALTORS®
MLS Number: 1496146
APN: 0537.20-01-036.00
- 216 Saddle Creek Ct
- 108 Saddle Creek Ct
- 30 Caperton Way
- 2575 Old Ansel School Rd
- 00 Memorial Drive Extension
- 24160 Valley Creek Dr
- 104 Williamsburg Dr
- 412 Isaqueena Dr
- 105 Williamsburg Dr
- 111 Williamsburg Dr
- 8 Nigh Oak Trace
- 120 Aleppo Ln
- 122 Aleppo Ln
- 106 Aleppo Ln
- 9 Table Mountain Trail
- 3151 N Highway 14
- 14 Saint Thomas Ct
- 1290 Ansel School Rd
- 0 Lake Cunningham Rd Unit 22131988
- 0 Lake Cunningham Rd Unit 317815
