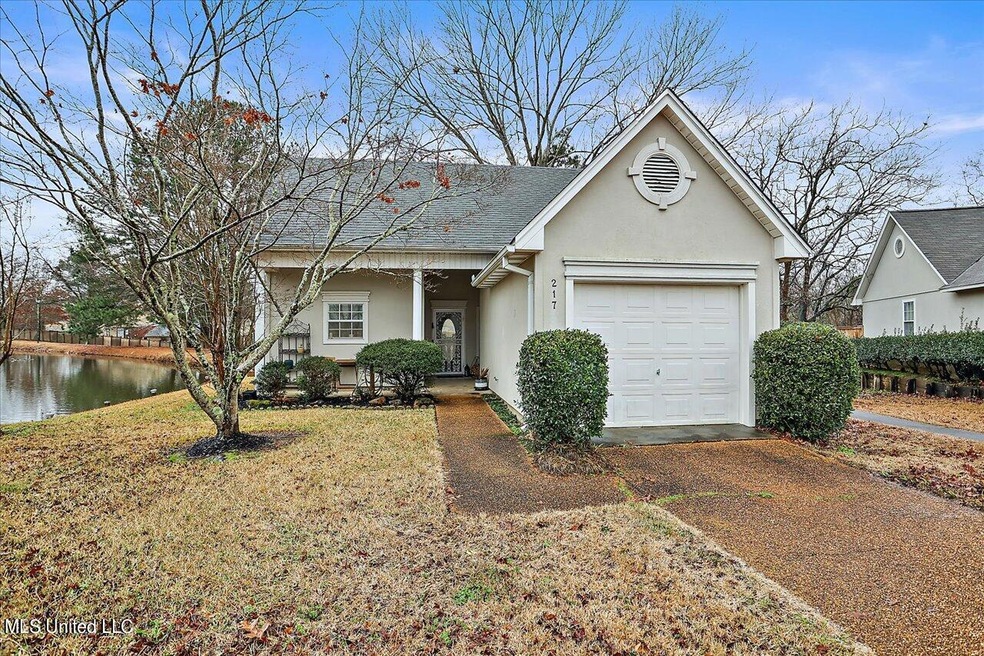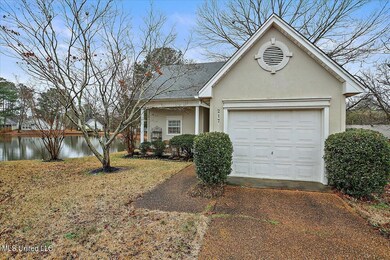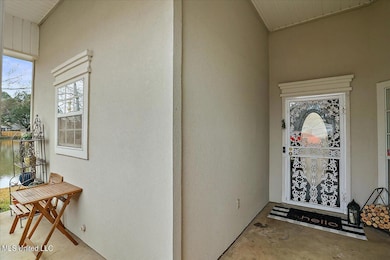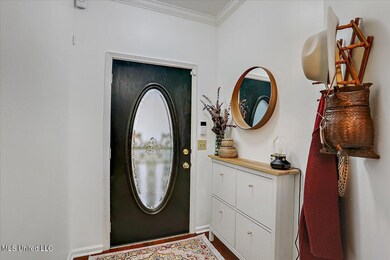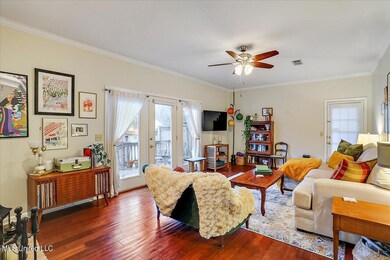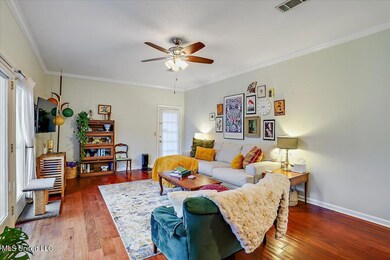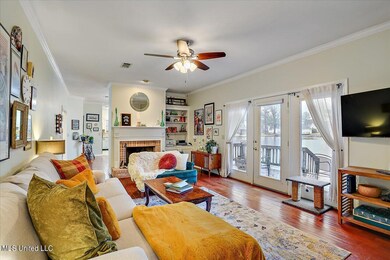
217 Shadow Lake Dr N Unit N Clinton, MS 39056
Estimated Value: $177,954 - $199,000
Highlights
- Lake Front
- Barn
- Community Lake
- Clinton Park Elementary School Rated A
- Fishing
- Deck
About This Home
As of March 2023Sitting on the edge of Shadow Lake is this charming garden home with 2 bedrooms and 2 full baths. The kitchen is so spacious with lots of room for cooking and serving. The adjacent dining room has windows overlooking the lake and room for that china cabinet or sideboard. Move into the living room with space for a sectional and more! Built-ins and a fireplace add to the charm. Other special additions include a barn door for the laundry room, custom built floating shelves in bathrooms and dining room and beautiful paneled wall in BR #2. Cul de sac lot with that lake view makes coming home a pleasure! There's a deck for lounging and entertaining and a fenced back yard. Walking trails and beautiful common areas make Shadow Lake a great place to live!
Last Agent to Sell the Property
Marketplace Real Estate License #B15655 Listed on: 02/04/2023

Last Buyer's Agent
Joanna Dickson
Three Rivers Real Estate License #S53344
Home Details
Home Type
- Single Family
Est. Annual Taxes
- $2,402
Year Built
- Built in 1989
Lot Details
- 4,792 Sq Ft Lot
- Lake Front
- Cul-De-Sac
- Privacy Fence
- Wood Fence
- Back Yard Fenced
Parking
- 1 Car Garage
- Garage Door Opener
- Driveway
Home Design
- Traditional Architecture
- Patio Home
- Slab Foundation
- Architectural Shingle Roof
- Stucco
Interior Spaces
- 1,363 Sq Ft Home
- 1-Story Property
- Bookcases
- Ceiling Fan
- Gas Log Fireplace
- Fireplace in Hearth Room
- Entrance Foyer
- Property Views
Kitchen
- Built-In Electric Range
- Microwave
- Dishwasher
- Stainless Steel Appliances
- Disposal
Flooring
- Wood
- Tile
Bedrooms and Bathrooms
- 2 Bedrooms
- Walk-In Closet
- 2 Full Bathrooms
- Bathtub Includes Tile Surround
Laundry
- Laundry Room
- Electric Dryer Hookup
Home Security
- Home Security System
- Storm Doors
Outdoor Features
- Deck
- Rain Gutters
- Front Porch
Schools
- Clinton Park Elm Elementary School
- Clinton Middle School
- Clinton High School
Additional Features
- Barn
- Central Heating and Cooling System
Listing and Financial Details
- Assessor Parcel Number 2862-0175-899
Community Details
Overview
- Property has a Home Owners Association
- Association fees include ground maintenance
- Shadow Lake Gardens Homes Subdivision
- The community has rules related to covenants, conditions, and restrictions
- Community Lake
Recreation
- Fishing
- Hiking Trails
Ownership History
Purchase Details
Purchase Details
Home Financials for this Owner
Home Financials are based on the most recent Mortgage that was taken out on this home.Similar Homes in Clinton, MS
Home Values in the Area
Average Home Value in this Area
Purchase History
| Date | Buyer | Sale Price | Title Company |
|---|---|---|---|
| Cleveland Craih | -- | None Available | |
| Adams William H | -- | Attorney |
Mortgage History
| Date | Status | Borrower | Loan Amount |
|---|---|---|---|
| Previous Owner | Adams William H | $98,188 |
Property History
| Date | Event | Price | Change | Sq Ft Price |
|---|---|---|---|---|
| 03/16/2023 03/16/23 | Sold | -- | -- | -- |
| 02/05/2023 02/05/23 | Pending | -- | -- | -- |
| 02/04/2023 02/04/23 | For Sale | $182,000 | -- | $134 / Sq Ft |
Tax History Compared to Growth
Tax History
| Year | Tax Paid | Tax Assessment Tax Assessment Total Assessment is a certain percentage of the fair market value that is determined by local assessors to be the total taxable value of land and additions on the property. | Land | Improvement |
|---|---|---|---|---|
| 2024 | $1,317 | $10,533 | $2,000 | $8,533 |
| 2023 | $1,317 | $15,800 | $3,000 | $12,800 |
| 2022 | $2,402 | $15,800 | $3,000 | $12,800 |
| 2021 | $2,402 | $15,800 | $3,000 | $12,800 |
| 2020 | $2,354 | $15,594 | $3,000 | $12,594 |
| 2019 | $2,402 | $15,594 | $3,000 | $12,594 |
| 2018 | $2,402 | $15,594 | $3,000 | $12,594 |
| 2017 | $1,241 | $10,396 | $2,000 | $8,396 |
| 2016 | $1,241 | $10,396 | $2,000 | $8,396 |
| 2015 | $2,301 | $15,572 | $3,000 | $12,572 |
| 2014 | $426 | $10,381 | $2,000 | $8,381 |
Agents Affiliated with this Home
-
Lori Bragg

Seller's Agent in 2023
Lori Bragg
Marketplace Real Estate
(601) 624-1154
4 in this area
91 Total Sales
-

Buyer's Agent in 2023
Joanna Dickson
Three Rivers Real Estate
(601) 480-9756
3 in this area
31 Total Sales
Map
Source: MLS United
MLS Number: 4038853
APN: 2862-0175-899
- 224 Shadow Lake Dr N
- 0 Heatherlynn Cir
- 0 McDonald Dr Unit 4078892
- 0 Lisi Ln Unit 4068168
- 0 Parker Dr Unit 4091382
- 124 Scotland Rd
- 102 Belle Fleur Ln
- 104 Belle Fleur Ln
- 110 Belle Fleur Ln
- 108 Belle Fleur Ln
- 106 Belle Fleur Ln
- 101 Jill Cove
- 1512 Arlington St
- 418 Patio Place
- 0 Oakwood Dr Unit 4090318
- 5501 U S 80
- 800 Longwood Place
- 1006 Arlington St
- No E Lake Dr
- 901 Post Rd
- 217 Shadow Lake Dr N
- 217 Shadow Lake Dr N Unit N
- 215 Shadow Lake Dr N
- 219 Shadow Lake Dr N
- 201 Lindale Cove
- 213 Shadow Lake Dr N
- 226 Shadow Lake Dr N
- 222 Shadow Lake Dr N
- 220 Shadow Lake Dr N
- 209 Shadow Lake Dr N
- 220 Shadow Lake Dr S
- 200 Lindale Cove Unit AC
- 202 Lindale Cove Unit AD
- 218 Shadow Lake Dr N
- 207 Shadow Lake Dr N
- 200A Lindale St
- 208 Lindale Cir
- 210 Lindale Cir
- 216 Shadow Lake Dr N
- 204B Lindale Cove
