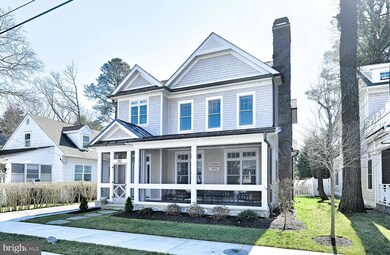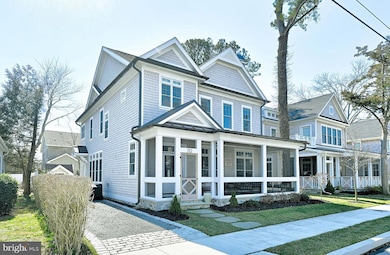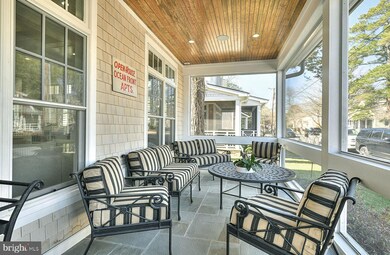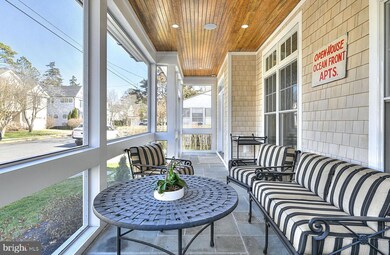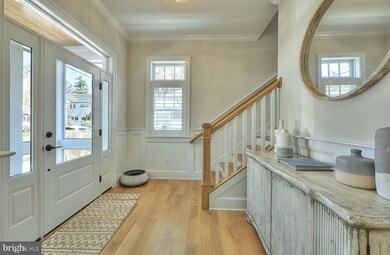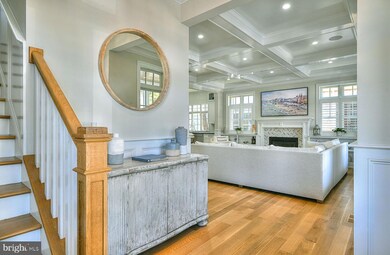
217 Stockley St Rehoboth Beach, DE 19971
Highlights
- New Construction
- Water Oriented
- Open Floorplan
- Rehoboth Elementary School Rated A
- Gourmet Kitchen
- 1-minute walk to Stockley Street Park
About This Home
As of March 2025New construction custom home situated on one of South Rehoboth's most desired streets. Located just 3 blocks from the beach this stunning home is the ideal summer getaway, or year-round residence. Featuring 5 bedrooms, 5.5 baths, private en-suites in each bedroom, a sprawling open floor plan, light-filled gourmet kitchen, full basement, screened porch, and more. Upon entering you are greeted by a welcoming foyer with beautiful white oak hardwood flooring that continue throughout the home and lead to the living room which features a gas fireplace flanked by built-ins, and coffered ceilings. Open to the living room is a stunning gourmet kitchen with an oversized island, granite counters, Wolf appliance package including a 6-burner gas range, hood, French door refrigerator, drawer microwave, and Bosch dishwasher. Ideal for entertaining, the dining area is adjacent to the kitchen and features a dry bar with refrigeration. Other 1st floor features include a side entry, laundry room, and bedroom. Step upstairs to find 4 additional bedrooms each with high ceilings and spa-like tiled baths, and a 2nd floor sundeck. The exterior will include landscaping with irrigation, outside shower, basement access, and a shed for beach toys. Located steps from Rehoboth Avenue you will have easy access to a magnitude of highly-rated restaurants and boutiques plus access to the beach and boardwalk. Photos are of a similar home and available for showings.
Last Agent to Sell the Property
Jack Lingo - Rehoboth License #RA-0001746 Listed on: 03/09/2024

Home Details
Home Type
- Single Family
Est. Annual Taxes
- $1,208
Year Built
- Built in 2024 | New Construction
Lot Details
- 5,000 Sq Ft Lot
- Lot Dimensions are 50.00 x 100.00
- Downtown Location
- Back Yard Fenced
- Landscaped
- Sprinkler System
- Property is in excellent condition
- Property is zoned TN
Home Design
- Coastal Architecture
- Poured Concrete
- Frame Construction
- Architectural Shingle Roof
- Metal Roof
- Shingle Siding
- Concrete Perimeter Foundation
Interior Spaces
- 3,000 Sq Ft Home
- Property has 2 Levels
- Open Floorplan
- Wet Bar
- Sound System
- Built-In Features
- Crown Molding
- Wainscoting
- Cathedral Ceiling
- Ceiling Fan
- Recessed Lighting
- Fireplace Mantel
- Gas Fireplace
- Double Hung Windows
- Window Screens
- Mud Room
- Combination Kitchen and Living
- Dining Room
- Sun or Florida Room
- Basement Fills Entire Space Under The House
Kitchen
- Gourmet Kitchen
- Gas Oven or Range
- Six Burner Stove
- Range Hood
- Microwave
- Dishwasher
- Stainless Steel Appliances
- Kitchen Island
- Disposal
Flooring
- Wood
- Tile or Brick
Bedrooms and Bathrooms
- En-Suite Primary Bedroom
- En-Suite Bathroom
- Walk-In Closet
Laundry
- Laundry on main level
- Dryer
- Washer
Parking
- 2 Parking Spaces
- 2 Driveway Spaces
Outdoor Features
- Outdoor Shower
- Water Oriented
- Property is near an ocean
- Deck
- Screened Patio
- Shed
- Porch
Utilities
- Zoned Heating and Cooling System
- Heat Pump System
- 200+ Amp Service
- Tankless Water Heater
- Propane Water Heater
- Municipal Trash
- Cable TV Available
Community Details
- No Home Owners Association
- South Rehoboth Subdivision
Listing and Financial Details
- Tax Lot 58
- Assessor Parcel Number 334-20.05-154.00
Ownership History
Purchase Details
Home Financials for this Owner
Home Financials are based on the most recent Mortgage that was taken out on this home.Purchase Details
Purchase Details
Home Financials for this Owner
Home Financials are based on the most recent Mortgage that was taken out on this home.Purchase Details
Similar Homes in Rehoboth Beach, DE
Home Values in the Area
Average Home Value in this Area
Purchase History
| Date | Type | Sale Price | Title Company |
|---|---|---|---|
| Deed | $3,595,000 | None Listed On Document | |
| Deed | $3,595,000 | None Listed On Document | |
| Deed | -- | None Available | |
| Deed | $989,000 | -- | |
| Deed | $549,900 | -- |
Mortgage History
| Date | Status | Loan Amount | Loan Type |
|---|---|---|---|
| Previous Owner | $751,000 | Stand Alone Refi Refinance Of Original Loan | |
| Previous Owner | $746,250 | New Conventional |
Property History
| Date | Event | Price | Change | Sq Ft Price |
|---|---|---|---|---|
| 03/14/2025 03/14/25 | Sold | $3,595,000 | 0.0% | $1,198 / Sq Ft |
| 05/28/2024 05/28/24 | Pending | -- | -- | -- |
| 03/09/2024 03/09/24 | For Sale | $3,595,000 | -- | $1,198 / Sq Ft |
Tax History Compared to Growth
Tax History
| Year | Tax Paid | Tax Assessment Tax Assessment Total Assessment is a certain percentage of the fair market value that is determined by local assessors to be the total taxable value of land and additions on the property. | Land | Improvement |
|---|---|---|---|---|
| 2024 | $1,107 | $18,050 | $4,350 | $13,700 |
| 2023 | $889 | $18,050 | $4,350 | $13,700 |
| 2022 | $858 | $18,050 | $4,350 | $13,700 |
| 2021 | $850 | $18,050 | $4,350 | $13,700 |
| 2020 | $847 | $18,050 | $4,350 | $13,700 |
| 2019 | $849 | $18,050 | $4,350 | $13,700 |
| 2018 | $793 | $18,050 | $0 | $0 |
| 2017 | $759 | $18,050 | $0 | $0 |
| 2016 | $721 | $18,050 | $0 | $0 |
| 2015 | $689 | $18,050 | $0 | $0 |
| 2014 | $684 | $18,050 | $0 | $0 |
Agents Affiliated with this Home
-
B
Seller's Agent in 2025
Bryce Lingo
Jack Lingo - Rehoboth
-
S
Seller Co-Listing Agent in 2025
Shaun Tull
Jack Lingo - Rehoboth
-
K
Buyer's Agent in 2025
Kiki Hargrove
Long & Foster
Map
Source: Bright MLS
MLS Number: DESU2057576
APN: 334-20.05-154.00
- 209 New Castle St
- 200 Norfolk St
- 300 Hickman St
- 313 Hickman St
- 203 Bayard Ave
- 505 King Charles Ave
- 108 Philadelphia St Unit B
- 106A Philadelphia St
- 1018 Scarborough Ave
- 50 Wilmington Ave Unit 103
- 19 Laurel St
- 5A Hickman St Unit C
- 341 Hickman St
- 1 New Castle St
- 18 Delaware Ave
- 20663 Coastal Hwy
- 16 Delaware Ave
- 3 Laurel St
- 20362 State Rd
- 1 6th St Unit B

