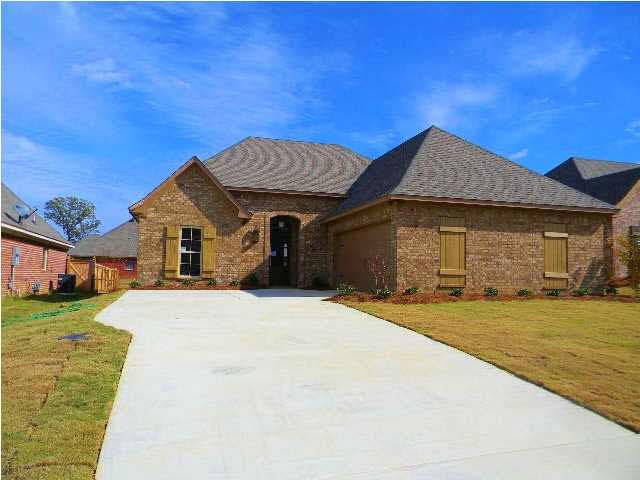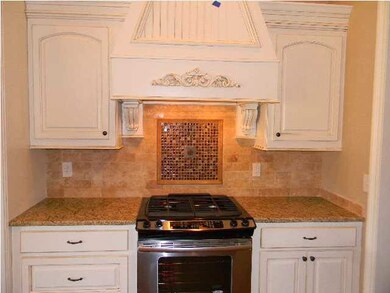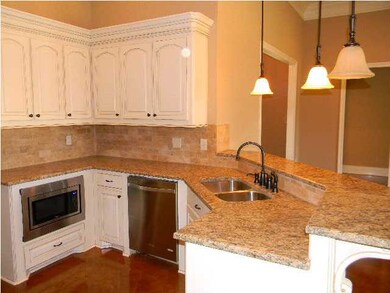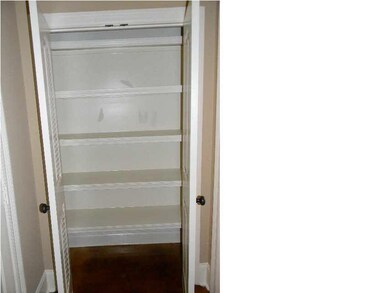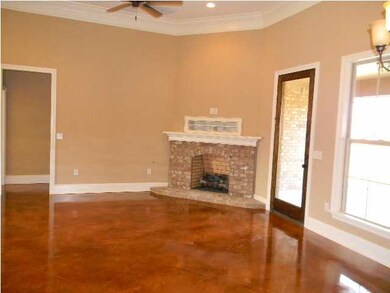
217 Stonebridge Blvd Brandon, MS 39042
Highlights
- Fitness Center
- Clubhouse
- High Ceiling
- Rouse Elementary School Rated A-
- Acadian Style Architecture
- Community Pool
About This Home
As of November 2015Qualified buyers can move in with 0 down using the USDA Rural Development loan! Beautiful French Acadian 3 bedroom 2 bath open split plan in Stonebridge of Brandon. Formal entry, spacious living room with gas log fireplace and French doors leading to covered patio. Wonderful kitchen with granite counters, large breakfast bar, gas range, antiqued cabinets and plenty of cabinet and counter space. Spacious dining room overlooking backyard. Wonderful master bedroom, master bath with double vanities, Jacuzzi tub and separate shower and large walk in closet with built-ins. Large laundry which conveniently opens to master closet! 2 spacious guest bedrooms and hall bath with granite counters. Scored floors throughout! Wonderful covered patio overlooks large backyard! Neighborhood amenities include a community pool, clubhouse exercise room and playground! Excellent Brandon Schools! Call your Real Estate Professional today for your private showing!
Last Agent to Sell the Property
Keller Williams License #B22447 Listed on: 11/10/2013

Last Buyer's Agent
Kim Crouse
Keller Williams License #S-48814
Home Details
Home Type
- Single Family
Est. Annual Taxes
- $1,225
Year Built
- Built in 2013
HOA Fees
- $25 Monthly HOA Fees
Home Design
- Acadian Style Architecture
- Brick Exterior Construction
- Slab Foundation
- Asphalt Shingled Roof
Interior Spaces
- 1,604 Sq Ft Home
- Multi-Level Property
- High Ceiling
- Ceiling Fan
- Insulated Windows
- Storage
- Electric Dryer Hookup
- Fire and Smoke Detector
Kitchen
- Gas Oven
- Gas Cooktop
- Recirculated Exhaust Fan
- Microwave
- Dishwasher
- Disposal
Flooring
- Stone
- Stamped
Bedrooms and Bathrooms
- 3 Bedrooms
- Walk-In Closet
- 2 Full Bathrooms
- Double Vanity
Parking
- Attached Garage
- Garage Door Opener
Outdoor Features
- Slab Porch or Patio
Schools
- Brandon Elementary And Middle School
- Brandon High School
Utilities
- Central Heating and Cooling System
- Heating System Uses Natural Gas
- Gas Water Heater
- Prewired Cat-5 Cables
- Cable TV Available
Listing and Financial Details
- Assessor Parcel Number J7E-1-1280
Community Details
Overview
- Association fees include management, pool service
- Stonebridge Subdivision
Amenities
- Clubhouse
Recreation
- Community Playground
- Fitness Center
- Community Pool
Ownership History
Purchase Details
Home Financials for this Owner
Home Financials are based on the most recent Mortgage that was taken out on this home.Purchase Details
Home Financials for this Owner
Home Financials are based on the most recent Mortgage that was taken out on this home.Similar Homes in Brandon, MS
Home Values in the Area
Average Home Value in this Area
Purchase History
| Date | Type | Sale Price | Title Company |
|---|---|---|---|
| Warranty Deed | -- | Attorney | |
| Warranty Deed | -- | -- |
Mortgage History
| Date | Status | Loan Amount | Loan Type |
|---|---|---|---|
| Open | $183,455 | FHA | |
| Closed | $186,117 | New Conventional | |
| Previous Owner | $175,758 | FHA | |
| Previous Owner | $173,204 | FHA |
Property History
| Date | Event | Price | Change | Sq Ft Price |
|---|---|---|---|---|
| 11/30/2015 11/30/15 | Sold | -- | -- | -- |
| 11/03/2015 11/03/15 | Pending | -- | -- | -- |
| 09/07/2015 09/07/15 | For Sale | $182,000 | +4.7% | $113 / Sq Ft |
| 12/22/2013 12/22/13 | Sold | -- | -- | -- |
| 12/01/2013 12/01/13 | Pending | -- | -- | -- |
| 11/09/2013 11/09/13 | For Sale | $173,900 | -- | $108 / Sq Ft |
Tax History Compared to Growth
Tax History
| Year | Tax Paid | Tax Assessment Tax Assessment Total Assessment is a certain percentage of the fair market value that is determined by local assessors to be the total taxable value of land and additions on the property. | Land | Improvement |
|---|---|---|---|---|
| 2024 | $1,460 | $17,133 | $0 | $0 |
| 2023 | $2,933 | $16,090 | $0 | $0 |
| 2022 | $2,320 | $16,090 | $0 | $0 |
| 2021 | $2,620 | $16,090 | $0 | $0 |
| 2020 | $3,435 | $24,135 | $0 | $0 |
| 2019 | $3,239 | $21,614 | $0 | $0 |
| 2018 | $3,196 | $21,614 | $0 | $0 |
| 2017 | $3,196 | $21,614 | $0 | $0 |
| 2016 | $3,052 | $21,240 | $0 | $0 |
| 2015 | $2,065 | $14,160 | $0 | $0 |
| 2014 | $2,035 | $14,160 | $0 | $0 |
| 2013 | $1,220 | $2,400 | $0 | $0 |
Agents Affiliated with this Home
-
A
Seller's Agent in 2015
Alahna Norton
McKee Realty, Inc.
-

Buyer's Agent in 2015
Randy Roberts
NextHome Realty Experience
(601) 941-3043
6 Total Sales
-
Suzie McDowell

Seller's Agent in 2013
Suzie McDowell
Keller Williams
(601) 717-2056
272 Total Sales
-
K
Buyer's Agent in 2013
Kim Crouse
Keller Williams
Map
Source: MLS United
MLS Number: 1258615
APN: J07E-000001-01280
- 312 Flagstone Dr
- 229 Stonebridge Blvd
- 409 Sand Stone Place
- 809 Stones Throw Dr
- 140 Kathryn Dr
- 144 Kathryn Dr
- 648 Westhill Rd
- 736 Hartwood Cove
- 110 Sir Richard Rd
- 0 Nottingham Rd
- 112 Sir Richard Rd
- 207 Provonce Park
- 0 Corner Blackthorn Will Stutely Unit 4110516
- 168 Belle Oak Dr
- 633 Tucker Crossing
- 125 Glen Arbor Ct
- 510 Belle Oak Place
- 116 Belle Oak Dr
- 122 Rosemont Dr
- 3061 Louis Wilson Dr
