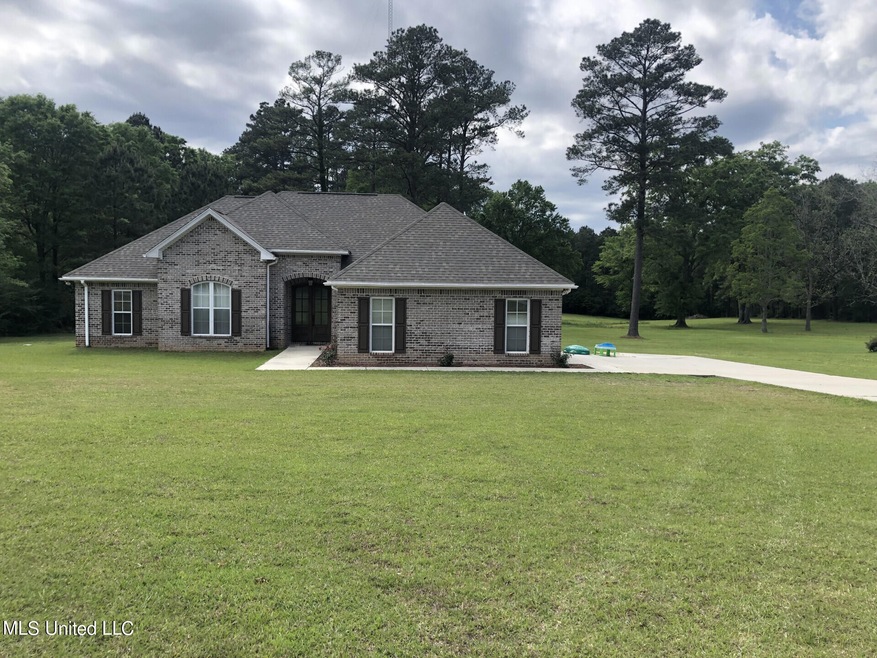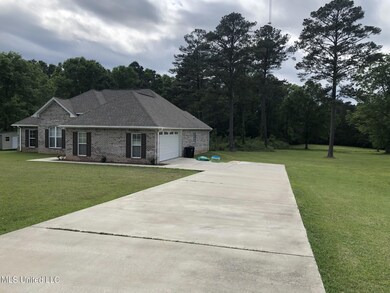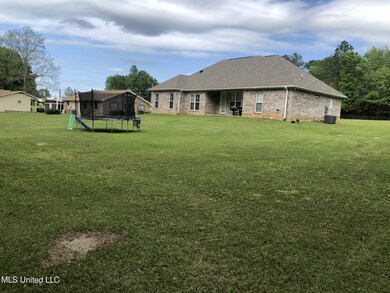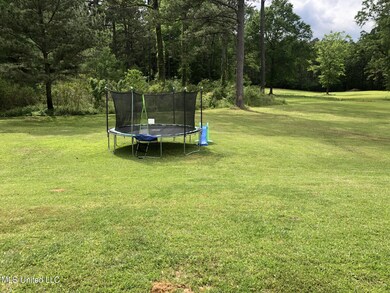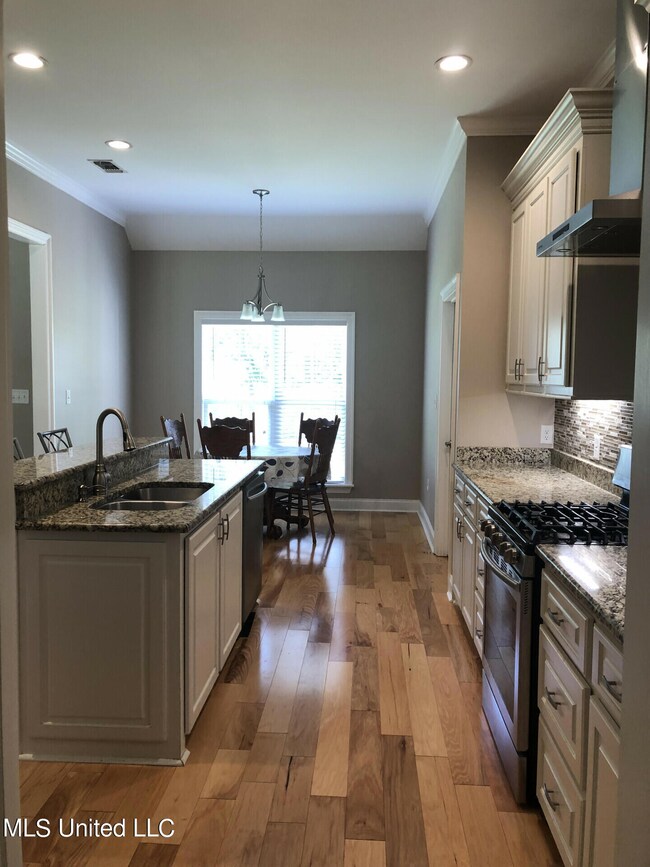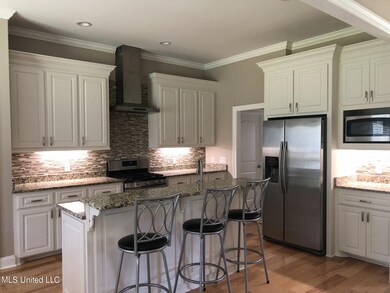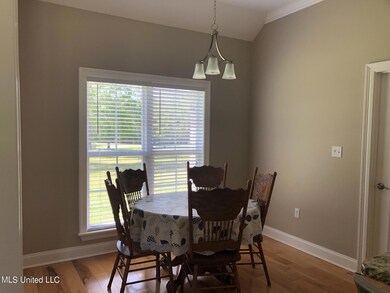
217 Victory Rd Laurel, MS 39443
Highlights
- Open Floorplan
- Vaulted Ceiling
- Granite Countertops
- Contemporary Architecture
- Combination Kitchen and Living
- Private Yard
About This Home
As of October 20222.2 ACRE PROPERTY IN A VERY GOOD AND QUIET AREA!! Beautiful home with 10 foot ceilings in formal dining, breakfast, kitchen and 11 foot in den! You will like the walk-in pantry in kitchen. Lots of cabinetry with granite counter tops in kitchen and baths. Master bath has separate shower and jacuzzi tub and 2 separate master closets. Split plan with master suite on one side of home and other 2 bedrooms on other side. Kitchen has an island and is open to den. Large backyard with a beautiful and relaxing view from the covered back porch. The house is in the county but only 3 miles from Laurel. COME TAKE A LOOK!
Last Agent to Sell the Property
William Johnson License #B18112 Listed on: 04/18/2022
Last Buyer's Agent
Non MLS Member
Nonmls Office
Home Details
Home Type
- Single Family
Est. Annual Taxes
- $1,907
Year Built
- Built in 2018
Lot Details
- 2 Acre Lot
- Lot Dimensions are 648x150x647x150
- Private Yard
Parking
- 2 Car Garage
- 4 Carport Spaces
- Driveway
Home Design
- Contemporary Architecture
- Brick Exterior Construction
- Slab Foundation
- Architectural Shingle Roof
Interior Spaces
- 87,120 Sq Ft Home
- 1-Story Property
- Open Floorplan
- Bookcases
- Vaulted Ceiling
- Ceiling Fan
- Gas Log Fireplace
- Double Pane Windows
- Window Screens
- Combination Kitchen and Living
- Den with Fireplace
- Laminate Flooring
Kitchen
- Breakfast Bar
- Walk-In Pantry
- Gas Oven
- Microwave
- Dishwasher
- Kitchen Island
- Granite Countertops
- Built-In or Custom Kitchen Cabinets
Bedrooms and Bathrooms
- 3 Bedrooms
- Dual Closets
- Walk-In Closet
- 2 Full Bathrooms
Attic
- Attic Floors
- Pull Down Stairs to Attic
Accessible Home Design
- Accessible Bathroom
- Accessible Common Area
- Accessible Closets
- Accessible Doors
Outdoor Features
- Rain Gutters
Schools
- East Jones Elementary School
- North Jones Middle School
- East High School
Utilities
- Central Heating and Cooling System
- Heating System Uses Natural Gas
- Natural Gas Connected
- Aerobic Septic System
- Cable TV Available
Community Details
- No Home Owners Association
- Metes And Bounds Subdivision
Listing and Financial Details
- Assessor Parcel Number 118q-04-00-049.00
Ownership History
Purchase Details
Similar Homes in Laurel, MS
Home Values in the Area
Average Home Value in this Area
Purchase History
| Date | Type | Sale Price | Title Company |
|---|---|---|---|
| Warranty Deed | -- | -- |
Mortgage History
| Date | Status | Loan Amount | Loan Type |
|---|---|---|---|
| Open | $164,000 | Unknown | |
| Closed | $168,500 | Stand Alone Refi Refinance Of Original Loan |
Property History
| Date | Event | Price | Change | Sq Ft Price |
|---|---|---|---|---|
| 06/06/2025 06/06/25 | Price Changed | $340,000 | -1.4% | $182 / Sq Ft |
| 05/02/2025 05/02/25 | Price Changed | $344,900 | -1.4% | $185 / Sq Ft |
| 04/01/2025 04/01/25 | For Sale | $349,900 | +4.8% | $188 / Sq Ft |
| 10/21/2022 10/21/22 | Sold | -- | -- | -- |
| 09/25/2022 09/25/22 | Pending | -- | -- | -- |
| 06/01/2022 06/01/22 | For Sale | $334,000 | -- | $4 / Sq Ft |
Tax History Compared to Growth
Tax History
| Year | Tax Paid | Tax Assessment Tax Assessment Total Assessment is a certain percentage of the fair market value that is determined by local assessors to be the total taxable value of land and additions on the property. | Land | Improvement |
|---|---|---|---|---|
| 2024 | $1,850 | $16,986 | $0 | $0 |
| 2023 | $1,850 | $16,986 | $0 | $0 |
| 2022 | $1,898 | $16,986 | $0 | $0 |
| 2021 | $1,907 | $16,988 | $0 | $0 |
| 2020 | $1,916 | $16,755 | $0 | $0 |
| 2019 | $1,915 | $16,685 | $0 | $0 |
| 2018 | $9 | $70 | $0 | $0 |
| 2017 | $272 | $3,003 | $0 | $0 |
| 2016 | $208 | $2,344 | $0 | $0 |
| 2015 | -- | $2,342 | $0 | $0 |
| 2014 | -- | $2,361 | $0 | $0 |
Agents Affiliated with this Home
-
Braden Witcher

Seller's Agent in 2025
Braden Witcher
Real Broker
(601) 672-3887
54 Total Sales
-
Frankie Mickovski
F
Seller Co-Listing Agent in 2025
Frankie Mickovski
Real Broker
(601) 549-8046
55 Total Sales
-
William Johnson
W
Seller's Agent in 2022
William Johnson
William Johnson
(760) 814-0378
231 Total Sales
-
N
Buyer's Agent in 2022
Non MLS Member
Nonmls Office
Map
Source: MLS United
MLS Number: 4014834
APN: 118Q-04-00-049.00
- 25 Dogwood Dr
- 174 Victory Rd
- 52 Tanglewood Dr
- 1582 Highway 184
- 17 Eastview Dr
- 17 Stone Cut Off Rd
- 27 Forest Glen Dr
- 17 Myrtle Wood Ln
- 17.74 Acre Lower Myrick Rd
- 26 Kennon Ave
- 20 Kennon Ave
- 000 U S 84
- 608 E 11th St
- 119 Melon St
- 313 N Pine St
- 744 Front St
- 714 N 1st Ave
- 1004 N 1st Ave
- 230 W 7th St
- 50 Forest Glen Dr
