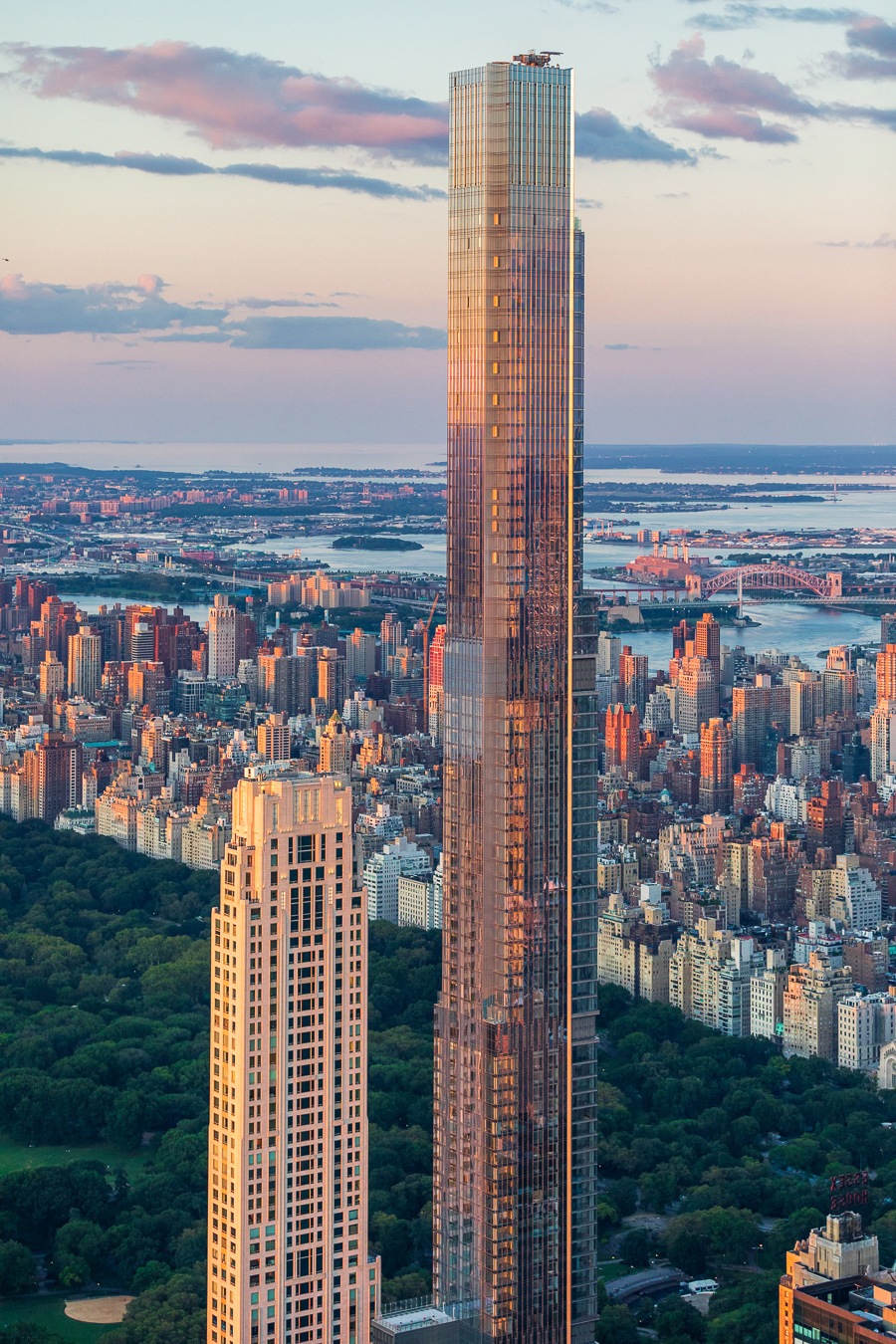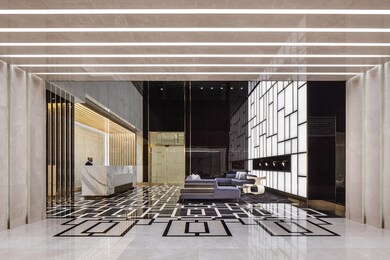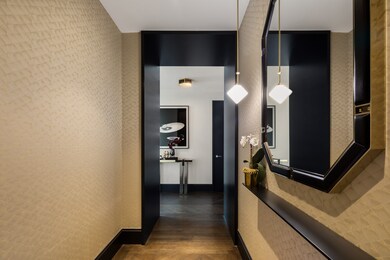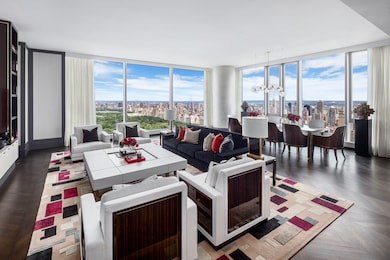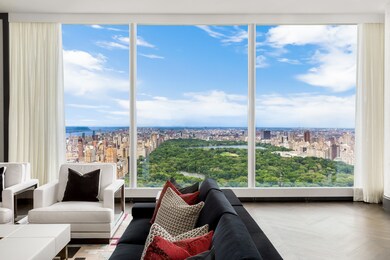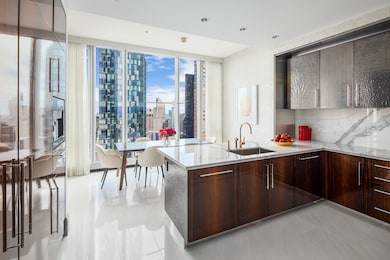
Central Park Tower 217 W 57th St Unit 60E New York, NY 10019
Midtown NeighborhoodEstimated Value: $4,551,000 - $8,498,000
Highlights
- New Construction
- 1-minute walk to 57 Street (N,Q,R Line)
- City View
- P.S. 111 Adolph S. Ochs Rated A-
- Spa
- Eat-In Kitchen
About This Home
As of November 2023This three bedroom, three and one-half bathroom residence at Central Park Tower offers gracious living enhanced by quintessential Central Park views from an elevation over 617 feet. Nearly 11-foot ceilings and floor-to-ceiling seven-foot-wide glass panels allows for an abundance of natural light throughout the home. The formal entry foyer and gallery lead to an expansive great room featuring both north and east facing views. The gourmet kitchen features custom cabinetry by Smallbone of Devizes and premium Miele appliances create the perfect setting for entertainment. The intelligently designed floor plan features dual exposures, three en-suite bedrooms and a separate powder room. The south and east facing primary bedroom suite features spectacular city views with an oversized walk-in closet and a luxurious marble-clad five-fixture master bathroom.
Central Park Tower offers the most elevated residences in New York City. The tower's vast footprint offered the unique opportunity to create the most gracious layouts and exceptional floor plans. The definitive aspect of living in Central Park Tower is the extraordinary views. The building was designed from the inside out to maximize these incomparable panoramas.
Located on Manhattan's Billionaire's Row and steps from Central Park, this new architectural landmark will rise 1,550 feet above New York City, establishing it as the tallest residential building in the world.
Within the tallest residential tower ever built will be the world's most exclusive private club, Central Park Club. The Club will offer approximately 50,000 square feet of thoroughly curated luxury amenities spread across three floors, each location providing a unique experience complemented by five-star service.
The defining feature of Central Park Club is the 100th floor located over 1,000 feet above Manhattan. Residents will enjoy the highest private ballroom, dining room, wine bar and cigar lounge.
Central Park Tower closings have commenced. Immediate occupancy available.
The complete terms are in an offering plan available from the Sponsor. File No: CD16-0240. Equal Housing Opportunity.
Property Details
Home Type
- Condominium
Est. Annual Taxes
- $80,544
Year Built
- Built in 2020 | New Construction
Lot Details
- 1.28
HOA Fees
- $4,873 Monthly HOA Fees
Parking
- Garage
Interior Spaces
- 3,364 Sq Ft Home
- Entrance Foyer
- Storage
- Laundry in unit
Kitchen
- Eat-In Kitchen
- Dishwasher
Bedrooms and Bathrooms
- 3 Bedrooms
Additional Features
- Spa
- Central Air
Community Details
- 179 Units
- Central Park Tower Condos
- Midtown Central Subdivision
- 131-Story Property
Listing and Financial Details
- Legal Lot and Block 7502 / 01029
Ownership History
Purchase Details
Home Financials for this Owner
Home Financials are based on the most recent Mortgage that was taken out on this home.Similar Homes in New York, NY
Home Values in the Area
Average Home Value in this Area
Purchase History
| Date | Buyer | Sale Price | Title Company |
|---|---|---|---|
| 217 W57 60E Llc | $16,846,625 | -- |
Mortgage History
| Date | Status | Borrower | Loan Amount |
|---|---|---|---|
| Previous Owner | Smitell Llc | $5,000,000 | |
| Previous Owner | Smitell Retail Llc | $2,000,000 | |
| Previous Owner | Smitell Llc | $18,000,000 | |
| Previous Owner | Jpmorgan Chase Bank National Associatio | $0 | |
| Previous Owner | Jpmorgan Chase Bank National Associatio | $0 |
Property History
| Date | Event | Price | Change | Sq Ft Price |
|---|---|---|---|---|
| 11/21/2023 11/21/23 | Sold | $16,846,625 | 0.0% | $5,008 / Sq Ft |
| 06/29/2023 06/29/23 | Sold | $16,846,624 | -23.8% | $5,008 / Sq Ft |
| 06/27/2023 06/27/23 | Pending | -- | -- | -- |
| 06/27/2023 06/27/23 | For Sale | $22,100,000 | 0.0% | $6,570 / Sq Ft |
| 06/26/2023 06/26/23 | Pending | -- | -- | -- |
| 06/01/2023 06/01/23 | For Sale | $22,100,000 | -- | $6,570 / Sq Ft |
Tax History Compared to Growth
Tax History
| Year | Tax Paid | Tax Assessment Tax Assessment Total Assessment is a certain percentage of the fair market value that is determined by local assessors to be the total taxable value of land and additions on the property. | Land | Improvement |
|---|---|---|---|---|
| 2024 | $91,957 | $735,539 | $58,203 | $677,336 |
| 2023 | $93,654 | $763,463 | $58,203 | $705,260 |
| 2022 | $80,121 | $678,728 | $58,203 | $620,525 |
| 2021 | $61,157 | $533,897 | $58,203 | $475,694 |
Agents Affiliated with this Home
-
Central Park Tower Sales Office
C
Seller's Agent in 2023
Central Park Tower Sales Office
Extell Marketing Group LLC
16 in this area
16 Total Sales
About Central Park Tower
Map
Source: Real Estate Board of New York (REBNY)
MLS Number: RLS10958546
APN: 1029-1189
- 217 W 57th St Unit 36C
- 217 W 57th St Unit 33B
- 217 W 57th St Unit 67E
- 217 W 57th St Unit 110
- 217 W 57th St Unit 97 E
- 217 W 57th St Unit 67N
- 217 W 57th St Unit 48 B
- 217 W 57th St Unit 90 W
- 217 W 57th St Unit 36 D
- 217 W 57th St Unit 69 W
- 217 W 57th St Unit 80E
- 217 W 57th St Unit 54W
- 205 W 57th St Unit 4B
- 205 W 57th St Unit 11CD
- 205 W 57th St Unit 3DB
- 205 W 57th St Unit 8BC
- 205 W 57th St Unit 6DE
- 205 W 57th St Unit 4AA
- 200 Central Park S Unit 24A
- 200 Central Park S Unit 9H
- 217 W 57th St Unit 36-E
- 217 W 57th St Unit 121
- 217 W 57th St Unit 65W
- 217 W 57th St Unit 84W
- 217 W 57th St
- 217 W 57th St Unit 67 W
- 217 W 57th St Unit 69 NE
- 217 W 57th St Unit 48 D
- 217 W 57th St Unit 70 W
- 217 W 57th St Unit 92 E
- 217 W 57th St Unit 84 E
- 217 W 57th St Unit 46 A
- 217 W 57th St Unit 64 N
- 217 W 57th St Unit 49 D
- 217 W 57th St Unit 68 E
- 217 W 57th St Unit 63 E
- 217 W 57th St Unit 35 B
- 217 W 57th St Unit 107
- 217 W 57th St Unit 81 W
- 217 W 57th St Unit 126
