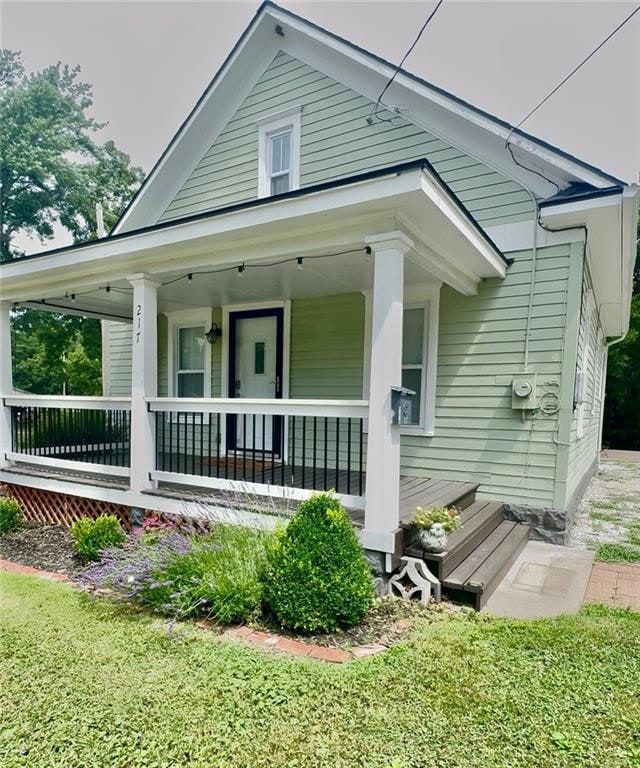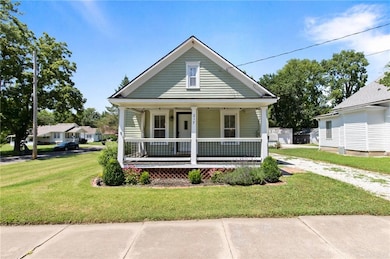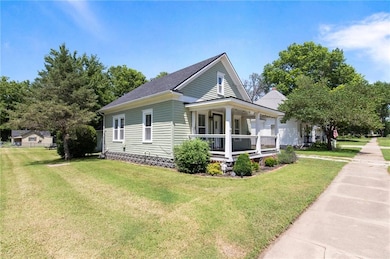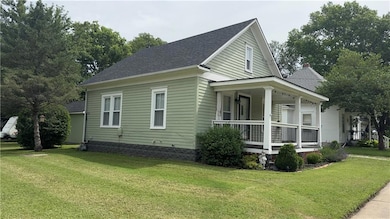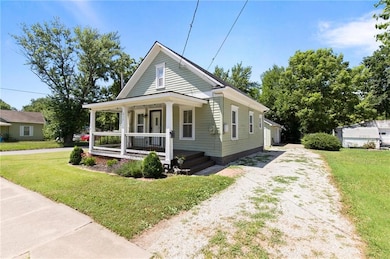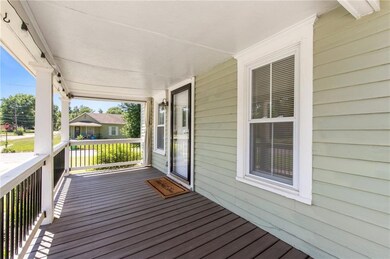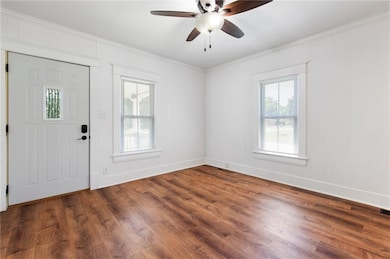
217 W 9th St Ottawa, KS 66067
Estimated payment $1,082/month
Highlights
- Traditional Architecture
- Mud Room
- Porch
- Corner Lot
- No HOA
- Eat-In Kitchen
About This Home
Wow what a Pinterest decorating worthy home! 1 1/2 story bungalow - 2 bdrm., 1 bath. Feel the warm character and trendy vibe -both - when you walk in. Step onto the pretty and inviting covered front porch, perfect for morning coffee or quiet afternoons and evenings, drinking tea or lemonade as the day cools down. Walk in and truly be amazed how "pretty" this home is. It really is, like for real! The living room feels fresh and airy with tons of natural light, the kitchen has an awesome sit up island (with built in electrical outlet), and is fully loaded with nice stainless steel appliances, newer only 5 years old. Equipped with reverse osmosis. Quartz counter tops. Look up at that awesome ceiling! 1st floor bedroom also has a feel of lightness and airiness. Full bath with a pretty glass walk in shower and wainscoating along the walls, adding flair that just seems to be what this home is about. Main level also has your laundry room/mud room. Great lighting thru those windows! The nice washer and dryer stay! Let's walk upstairs to your 2nd bedroom. Bdrm. has built in wall shelving and a larger brightly lit walk-in closet. Find easy access to your attic. This picture perfect home sits on an extra large corner lot (9111 sq. ft. per courthouse records) with a nice little handy storage shed (12x20) in your backyard-with concrete floors, perfect for a garden shed, lawn mower, tools (not for vehicles). Drive by and see how nice this property is, nice city sidewalk in front and a pretty manicured lawn. Other bonues: Roof 3 years old, HVAC 4 years old, water heater 4 years old, appliances 5 years old (all ages are approx.), stackable washer and dryer stay, has had annual pest control treatment, luxury vinyl flooring thru out the home. Sq. ft. of the home quoted is as shown at the courthouse; however it does not reflect the additional sq. footage upstairs which includes the 2nd bdrm.
Listing Agent
KW Diamond Partners Brokerage Phone: 785-418-4402 License #BR00217607 Listed on: 06/30/2025

Home Details
Home Type
- Single Family
Est. Annual Taxes
- $1,829
Year Built
- Built in 1926
Lot Details
- 9,111 Sq Ft Lot
- Corner Lot
Home Design
- Traditional Architecture
- Frame Construction
- Composition Roof
- Wood Siding
Interior Spaces
- 624 Sq Ft Home
- Ceiling Fan
- Mud Room
- Crawl Space
Kitchen
- Eat-In Kitchen
- Gas Range
- Dishwasher
- Kitchen Island
- Disposal
Bedrooms and Bathrooms
- 2 Bedrooms
- Walk-In Closet
- 1 Full Bathroom
Laundry
- Laundry Room
- Laundry on main level
- Washer
Parking
- Garage
- Secure Parking
Outdoor Features
- Porch
Utilities
- Central Air
- Heating System Uses Natural Gas
Community Details
- No Home Owners Association
Listing and Financial Details
- Assessor Parcel Number 131-02-0-10-04-023.00-0
- $0 special tax assessment
Map
Home Values in the Area
Average Home Value in this Area
Tax History
| Year | Tax Paid | Tax Assessment Tax Assessment Total Assessment is a certain percentage of the fair market value that is determined by local assessors to be the total taxable value of land and additions on the property. | Land | Improvement |
|---|---|---|---|---|
| 2024 | $1,830 | $12,471 | $4,194 | $8,277 |
| 2023 | $1,127 | $7,509 | $3,138 | $4,371 |
| 2022 | $1,065 | $6,854 | $2,451 | $4,403 |
| 2021 | $1,026 | $6,160 | $2,075 | $4,085 |
| 2020 | $950 | $5,596 | $1,873 | $3,723 |
| 2019 | $931 | $5,382 | $1,743 | $3,639 |
| 2018 | $874 | $5,026 | $1,640 | $3,386 |
| 2017 | $848 | $4,850 | $1,640 | $3,210 |
| 2016 | $791 | $4,600 | $1,640 | $2,960 |
| 2015 | $1,005 | $4,600 | $1,640 | $2,960 |
| 2014 | $1,005 | $6,072 | $1,685 | $4,387 |
Property History
| Date | Event | Price | Change | Sq Ft Price |
|---|---|---|---|---|
| 07/02/2025 07/02/25 | For Sale | $167,500 | -- | $268 / Sq Ft |
Purchase History
| Date | Type | Sale Price | Title Company |
|---|---|---|---|
| Deed | $18,000 | -- |
Similar Homes in Ottawa, KS
Source: Heartland MLS
MLS Number: 2559609
APN: 131-02-0-10-04-023.00-0
- 823 S Pecan St
- 758 S Locust St
- 1015 S Elm St
- 809 S Willow St
- 1018 S Elm St
- 234 W 7th St
- 731 S Main St
- 838 S Hickory St
- 841 S Hickory St
- 811 S Hickory St
- 820 S Cedar St
- 616 S Walnut St
- 703 S Princeton St
- 739 S Cypress St
- 1110 S Hickory St
- 824 S Oak St
- 823 S Olive St
- 839 S Oak St
- 726 S Oak St
- 526 S Maple St
