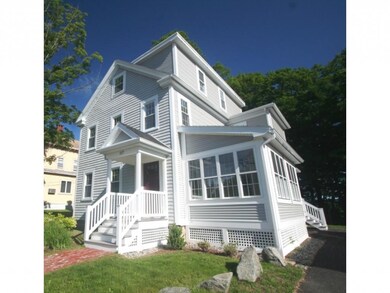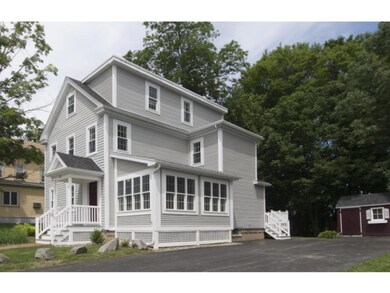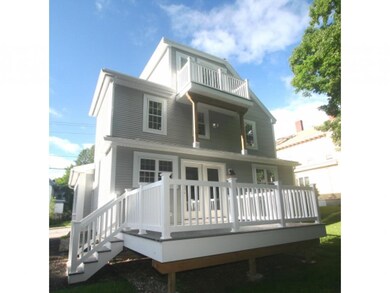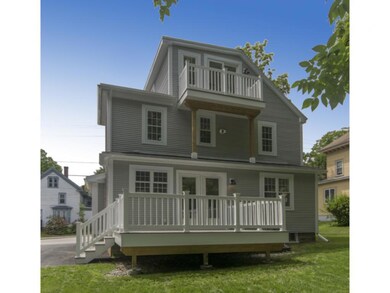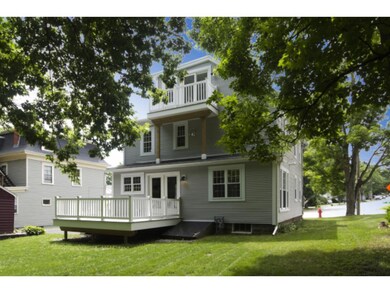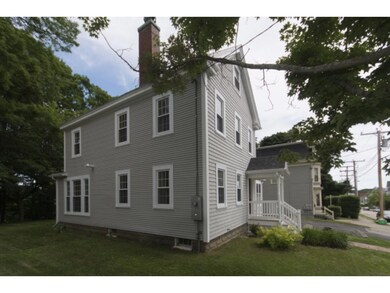
Estimated Value: $560,000 - $652,203
Highlights
- 72 Feet of Waterfront
- Multiple Fireplaces
- Wood Flooring
- Deck
- Cathedral Ceiling
- Balcony
About This Home
As of September 2015With 72' of waterfront, this fully renovated home offers spacious living, natural light, and high-quality upgrades. Open kitchen features stainless appliances, hardwood floor, granite countertops, farmers sink, custom cabinets, and four-season room affording additional living space. Dining and living rooms include built-ins and original restored shutters for privacy and aesthetics. Three second-floor bedrooms with hardwood floors and spacious closets. Third floor master suite with deck overlooking the river, walk-in closet, and bath with claw foot tub and separate shower. Basement with washer/dryer hook-up, and finished side with half bath, built-in bar, and bonus fifth bedroom. All new windows, electrical, and plumbing. Five-zone natural gas heating powered by tankless European heater. Virtually maintenance-free exterior. In downtown Dover, this home offers river views, direct access to water, and a custom rack for kayak storage for serene trips on the beautiful Cocheco.
Last Agent to Sell the Property
KW Coastal and Lakes & Mountains Realty License #067591 Listed on: 06/16/2015
Home Details
Home Type
- Single Family
Est. Annual Taxes
- $10,063
Year Built
- 1890
Lot Details
- 0.33 Acre Lot
- 72 Feet of Waterfront
- Landscaped
- Level Lot
- Property is zoned RM-U
Home Design
- Concrete Foundation
- Architectural Shingle Roof
- Vinyl Siding
Interior Spaces
- 3-Story Property
- Bar
- Cathedral Ceiling
- Ceiling Fan
- Skylights
- Multiple Fireplaces
- Dining Area
- Fire and Smoke Detector
- Stove
- Property Views
Flooring
- Wood
- Carpet
Bedrooms and Bathrooms
- 5 Bedrooms
- Walk-In Closet
- Soaking Tub
Partially Finished Basement
- Heated Basement
- Walk-Up Access
- Connecting Stairway
- Basement Storage
Parking
- Driveway
- Paved Parking
Outdoor Features
- Balcony
- Deck
- Shed
Utilities
- Zoned Heating and Cooling
- Radiator
- Baseboard Heating
- Hot Water Heating System
- Heating System Uses Natural Gas
- 200+ Amp Service
- Separate Water Meter
- Tankless Water Heater
- Natural Gas Water Heater
Community Details
- Trails
Ownership History
Purchase Details
Home Financials for this Owner
Home Financials are based on the most recent Mortgage that was taken out on this home.Similar Homes in Dover, NH
Home Values in the Area
Average Home Value in this Area
Purchase History
| Date | Buyer | Sale Price | Title Company |
|---|---|---|---|
| Holgate Lp | $80,000 | -- |
Mortgage History
| Date | Status | Borrower | Loan Amount |
|---|---|---|---|
| Open | Stafford William E | $100,000 | |
| Closed | Stafford William E | $100,000 | |
| Closed | Stafford William E | $303,200 | |
| Closed | Holgate Lp | $65,000 | |
| Closed | Holgate Lp | $175,000 |
Property History
| Date | Event | Price | Change | Sq Ft Price |
|---|---|---|---|---|
| 09/18/2015 09/18/15 | Sold | $382,000 | -14.9% | $141 / Sq Ft |
| 08/12/2015 08/12/15 | Pending | -- | -- | -- |
| 06/16/2015 06/16/15 | For Sale | $449,000 | +461.3% | $165 / Sq Ft |
| 10/15/2012 10/15/12 | Sold | $80,000 | -27.3% | $49 / Sq Ft |
| 09/25/2012 09/25/12 | Pending | -- | -- | -- |
| 06/09/2012 06/09/12 | For Sale | $110,000 | -- | $68 / Sq Ft |
Tax History Compared to Growth
Tax History
| Year | Tax Paid | Tax Assessment Tax Assessment Total Assessment is a certain percentage of the fair market value that is determined by local assessors to be the total taxable value of land and additions on the property. | Land | Improvement |
|---|---|---|---|---|
| 2024 | $10,063 | $553,800 | $161,200 | $392,600 |
| 2023 | $9,073 | $485,200 | $140,400 | $344,800 |
| 2022 | $8,811 | $444,100 | $133,500 | $310,600 |
| 2021 | $8,450 | $389,400 | $119,600 | $269,800 |
| 2020 | $8,479 | $341,200 | $119,600 | $221,600 |
| 2019 | $8,214 | $326,100 | $109,200 | $216,900 |
| 2018 | $7,807 | $313,300 | $102,300 | $211,000 |
| 2017 | $7,495 | $289,700 | $85,000 | $204,700 |
| 2016 | $7,322 | $278,500 | $85,000 | $193,500 |
| 2015 | $6,927 | $260,300 | $85,000 | $175,300 |
| 2014 | $6,315 | $242,800 | $85,000 | $157,800 |
| 2011 | $5,788 | $230,400 | $106,000 | $124,400 |
Agents Affiliated with this Home
-
William Hopkins III
W
Seller's Agent in 2015
William Hopkins III
KW Coastal and Lakes & Mountains Realty
-
Jeffrey Mountjoy

Buyer's Agent in 2015
Jeffrey Mountjoy
The Aland Realty Group
(603) 674-1002
4 in this area
191 Total Sales
-
Marion Cheney

Seller's Agent in 2012
Marion Cheney
Tesla Realty Group, LLC
(603) 312-0082
4 in this area
22 Total Sales
Map
Source: PrimeMLS
MLS Number: 4431513
APN: DOVR-010038
- 20 Belknap St Unit 24
- 0 Hemlock Rd
- 79 Silver St
- 20-22 Kirkland St
- Lot 3 Emerson Ridge Unit 3
- 25 Little Bay Dr
- 33 Little Bay Dr
- 21 Little Bay Dr
- 22 Little Bay Dr
- 2 Little Bay Dr
- 2 Hamilton St
- 181 Central Ave
- 19 Sixth St Unit 19
- 93 Henry Law Ave Unit 21
- 14-16 New York St
- 32 Lenox Dr Unit D
- 45 Court St
- 57 Rutland St
- 39 New York St
- 29 Lenox Dr Unit B
- 217 Washington St
- 219 Washington St
- 218 Washington St Unit 220
- 213 Washington St
- 225 Washington St
- 218-220 Washington St
- 212 Washington St
- 214 Washington St
- 4 Scenic Dr
- 6 Cushing St
- 204 Washington St Unit 6
- 204 Washington St Unit 5
- 204 Washington St Unit 4
- 204 Washington St Unit 3
- 204 Washington St Unit 2
- 204 Washington St Unit 1
- 204 Washington St
- 4 Cushing St
- 2 Capital Dr
- 1 Capital Dr

